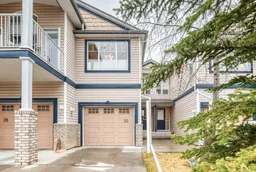Discover this beautifully renovated three-bedroom condo located in the highly desirable community of Citadel. Situated on a quiet cul-de-sac within a well-managed townhouse complex, this home offers the perfect blend of comfort, style, and everyday convenience.
The property features a single attached garage, a full-length driveway, and a private fenced yard—ideal for relaxing or entertaining. Inside, recent upgrades shine throughout, including brand-new flooring with luxury vinyl plank on the main level, complementing the rich warmth of maple cabinetry. The spacious kitchen has been completely refreshed with new stainless steel appliances, quartz countertops, a classic subway tile backsplash, and a raised island with seating. A generous walk-in pantry ensures ample storage.
The open-concept main floor is designed for both function and flow, offering a bright living area with built-in cabinetry and a dedicated dining space with direct access to the backyard through sliding patio doors. A convenient powder room completes this level.
Upstairs, new carpet extends throughout three generously sized bedrooms and a fully renovated bathroom. The expansive primary bedroom includes a walk-in closet, while blackout blinds in all bedrooms provide added comfort and privacy.
The full, undeveloped basement presents endless possibilities—whether for future development, a home gym, or additional storage.
Located in a family-friendly community, Citadel is known for its scenic pathways, parks, schools, and excellent access to nearby amenities. Commuters will appreciate the quick routes to downtown Calgary, the international airport, and the breathtaking Canadian Rockies.
This is your opportunity to own a thoughtfully updated home without the cost of new construction. Book your private showing today!
Inclusions: Dishwasher,Electric Stove,Garage Control(s),Microwave Hood Fan,Refrigerator,Washer/Dryer,Window Coverings
 20
20



