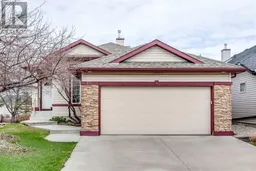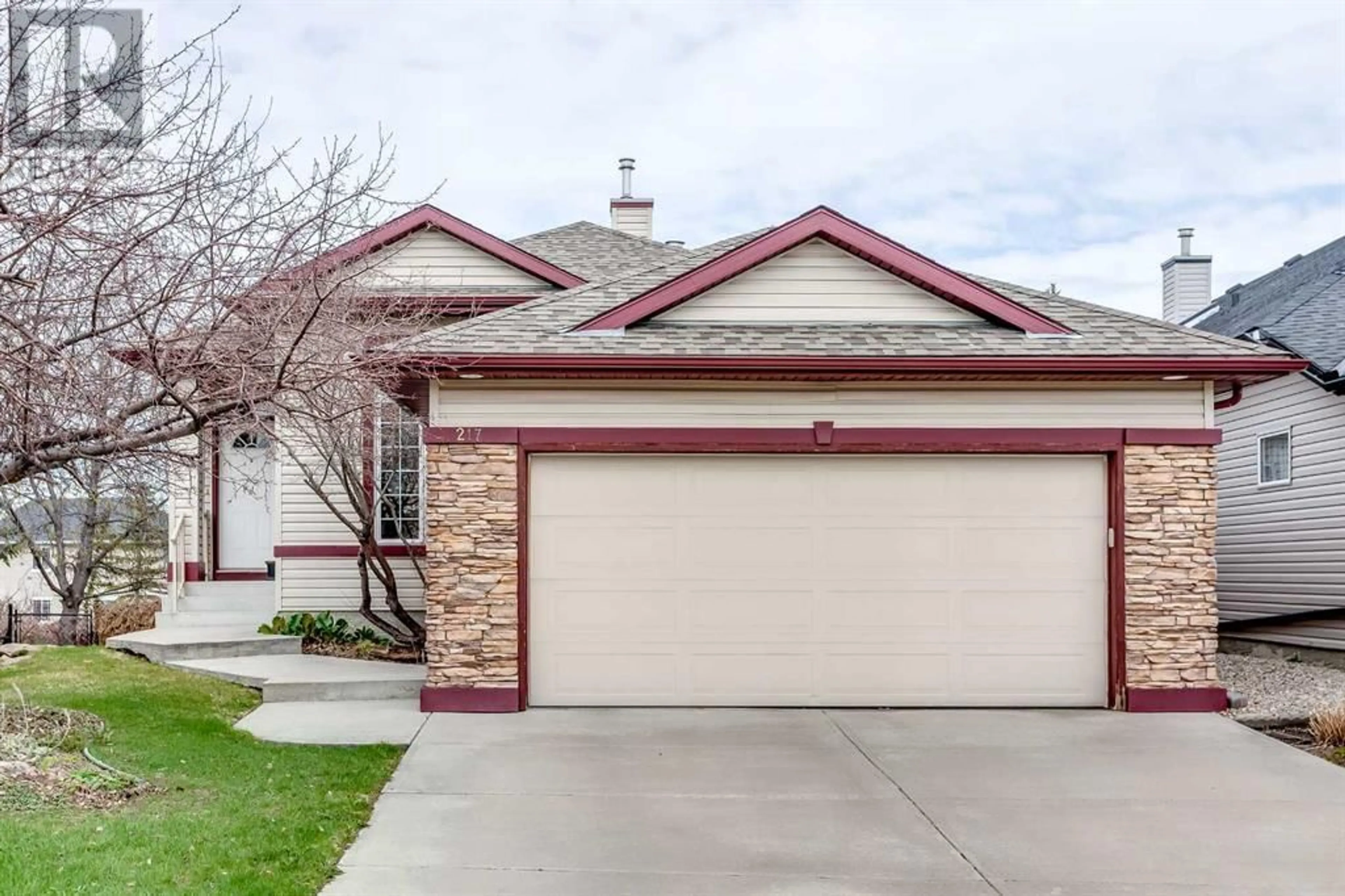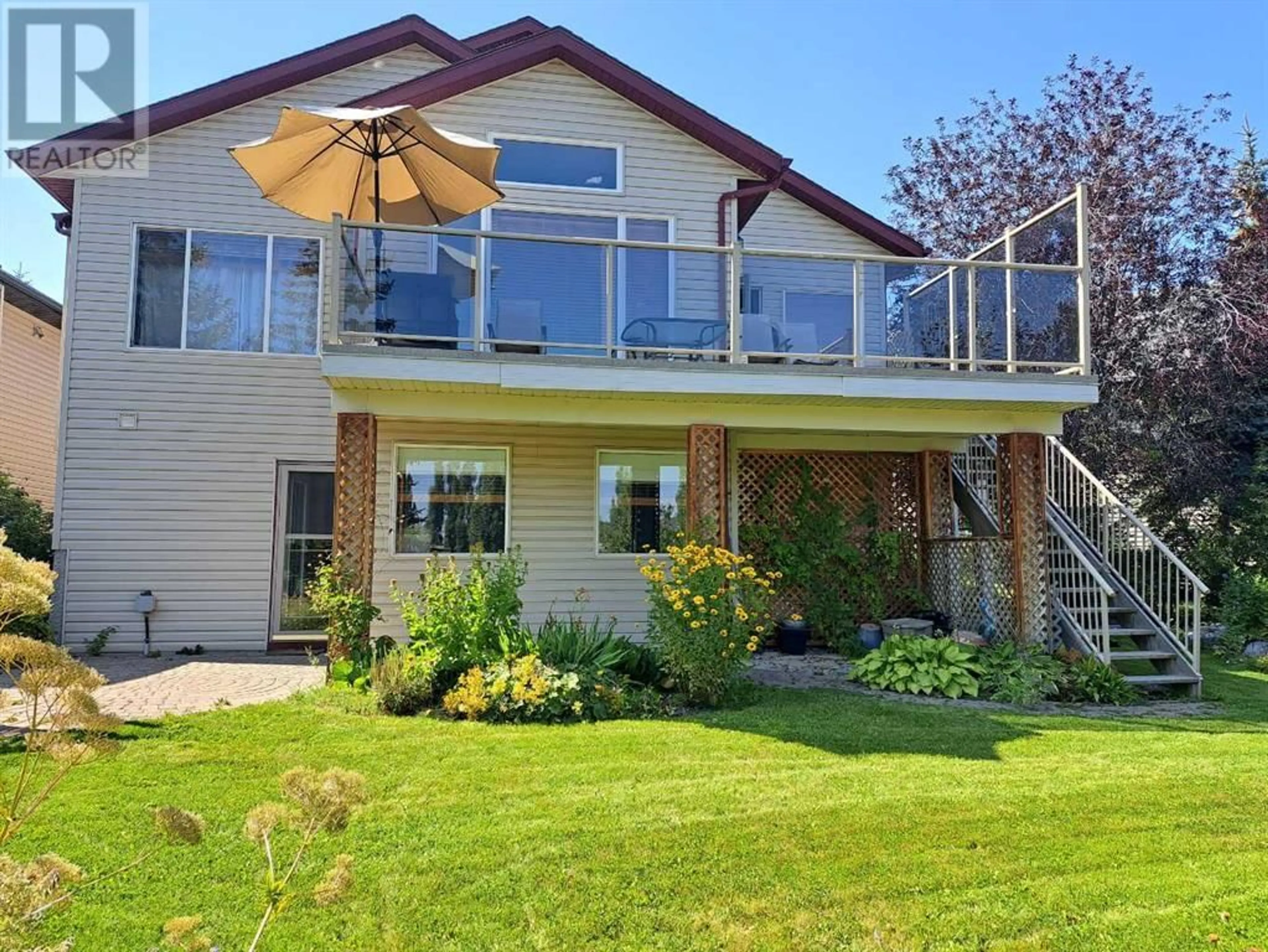217 Citadel Crest Green NW, Calgary, Alberta T3G4W3
Contact us about this property
Highlights
Estimated ValueThis is the price Wahi expects this property to sell for.
The calculation is powered by our Instant Home Value Estimate, which uses current market and property price trends to estimate your home’s value with a 90% accuracy rate.Not available
Price/Sqft$497/sqft
Days On Market24 days
Est. Mortgage$3,414/mth
Tax Amount ()-
Description
Stunning Walkout Bungalow backing directly onto a greenbelt and pathway system, beautifully positioned on a large pie shaped lot with lots of outdoor space for your enjoyment. Step in and you may just fall in love with this gorgeous wide open plan showcasing vaulted ceilings, skylights, numerous special arches, boasting approx. 1600 sq. ft of main level living alone. You'll appreciate the easy clean hardwood floors, an air conditioner, cozy 2 way fireplace between living room and primary bedroom, and the convenience of main floor laundry. Additional highlights include newer fridge, dishwasher, washer, dryer w/steam, stylish light fixtures, decorative kitchen backsplash, California closet, and elegant blinds and drapes. The walkout basement offers an impressive layout that includes a bedroom, a full bathroom, massive storage room, convenient wet bar/snack area, gas fireplace, and an amazing rec room. Also included downstairs is an upscale home theatre system equipped with a large screen, ceiling mounted projector, 2 wall & 2 ceiling speakers, pool table & accessories. Outdoor features a generous sized deck equipped with gas line and glass railing overlooking the beautiful professionally landscaped yard loaded with numerous colorful perennials and shrubs, 2 brick patios, and a rough in for Hot Tub. This remarkable home has so much to offer, situated in a fantastic quiet location. A wonderful opportunity not to be missed. (id:39198)
Upcoming Open House
Property Details
Interior
Features
Basement Floor
Media
20.92 ft x 14.42 ftBedroom
14.92 ft x 10.08 ftRecreational, Games room
21.42 ft x 14.08 ftOther
12.50 ft x 7.75 ftExterior
Parking
Garage spaces 2
Garage type Attached Garage
Other parking spaces 0
Total parking spaces 2
Property History
 50
50

