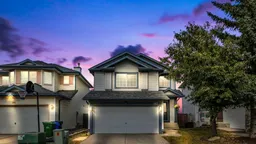Imagine moving into a 5-bedroom family home in the heart of Citadel that’s already been taken care of for you. With over 1,800 sq ft of living space, 3.5 bathrooms, a fully finished basement with 2 bedrooms and a full bath, plus a spacious bonus room, this home offers all the space and flexibility a family needs.
The updates here give you total peace of mind: a brand-new furnace (2024), hot water tank (2025), full Poly-B to PEX plumbing (2025), water softener and purifier (2025), newer appliances (2023), fresh paint, updated bathrooms, shingles replaced within the last 7 to 10 years, and the home is Pre-Inspected. Everything is already done for you, just move in and enjoy.
One of the standout features of this property is its extra-large backyard, offering incredible outdoor space for kids, pets, gardening, or entertaining. The home also backs onto Stoney Trail, providing excellent accessibility and convenience for daily commuting.
Inside, the main floor’s open-concept layout brings everyone together. The modern kitchen with granite counters and island seating flows into the dining and living areas, creating the perfect setup for family time or entertaining. Upstairs, the large bonus room and 3 bedrooms give everyone their own space, while the basement provides even more room for extended family, guests, or a home office.
Step outside and enjoy being in a family-friendly neighbourhood with parks, pathways, and playgrounds close by. Citadel Park School (K to 4) is just a short walk away, and with quick access to Stoney Trail, Beacon Hill Costco, Superstore, Crowfoot Shopping Centre, dining options, and the C-Train, convenience is part of daily life.
Move-in ready, Pre-Inspected, and with every major upgrade already completed. Book your showing today and see why this could be the perfect fit for your family.
Inclusions: Dishwasher,Dryer,Electric Stove,Garage Control(s),Microwave,Range Hood,Refrigerator,Washer,Water Purifier,Water Softener,Window Coverings
 50
50


