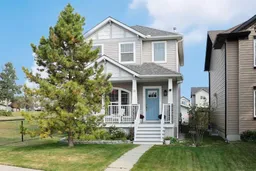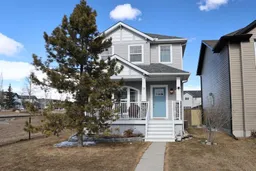Siding onto a park in the popular family community of Citadel is this beautifully updated two storey tucked away in this quiet cul-de-sac within walking distance to bus stops & only minutes to neighbourhood schools & shopping. Mint condition, air conditioned home with upgraded laminate & vinyl tile floors, total of 4 bedrooms & 2.5 baths, fenced backyard with fantastic 2-level deck, renovated kitchen with quartz countertops & a host of improvements including brand new carpets, furnace & hot water tank, interior paint & appliances. Super family-friendly floorplan featuring the sun-drenched living room with Southwest-facing windows, which leads into the open concept dining room & white kitchen (renovated in 2017) with island & walk-in pantry, glistening subway tile backsplash, soft-close cabinet doors/drawers & stainless steel appliances including Bosch dishwasher & Samsung stove/convection oven. Upstairs there are 3 terrific bedrooms & renovated full bathroom; the primary bedroom has a walk-in closet, custom feature wall (2019) & its own private cheater access into the bathroom. The Southwest-facing bedroom enjoys partial mountain views & the “middle” bedroom has views of the park & a wall of built-in cabinets (installed in 2024). Renovated in 2018, the full bathroom has 2 new sinks, toilet, mirrors & tile flooring. The lower level is beautifully finished with a 4th bedroom – with built-in cabinets (new in 2018), bathroom with shower & office/rec room area with wet bar. Convenient main floor laundry & powder room (with new vanity in 2018) with new Maytag washer (2021) & Samsung dryer (2017). Backyard is fully fenced & landscaped, complete with a wonderful 2-level deck with built-in planters & access into the detached 2 car garage. Among the extensive improvements (over the last 8 years) & features: new carpets (May 2025), low-flow/dual-flush toilets, interior paint (2018 & 2025), furnace & 50gallon hot water tank (2017), main floor interior doors (2021), front door (2024) & deck doors (2018), oak hardwood floors on staircase & 2nd floor landing (2022), garage insulation & central air (2018), lower deck/planters (2019), kitchen appliances (2017) & the stairs/railing/skirting on the front porch (2023). A truly incredible & loving maintained home here in this prime location with both St Brigid & Citadel Park schools only minutes away, quick access to Country Hills Blvd to take you to major retail centers, Shane Homes YMCA & the LRT. Everything you could want in your new home & more!
Inclusions: Central Air Conditioner,Dishwasher,Dryer,Electric Stove,Microwave,Range Hood,Refrigerator,Washer,Window Coverings
 40
40



