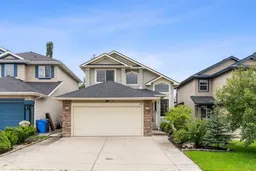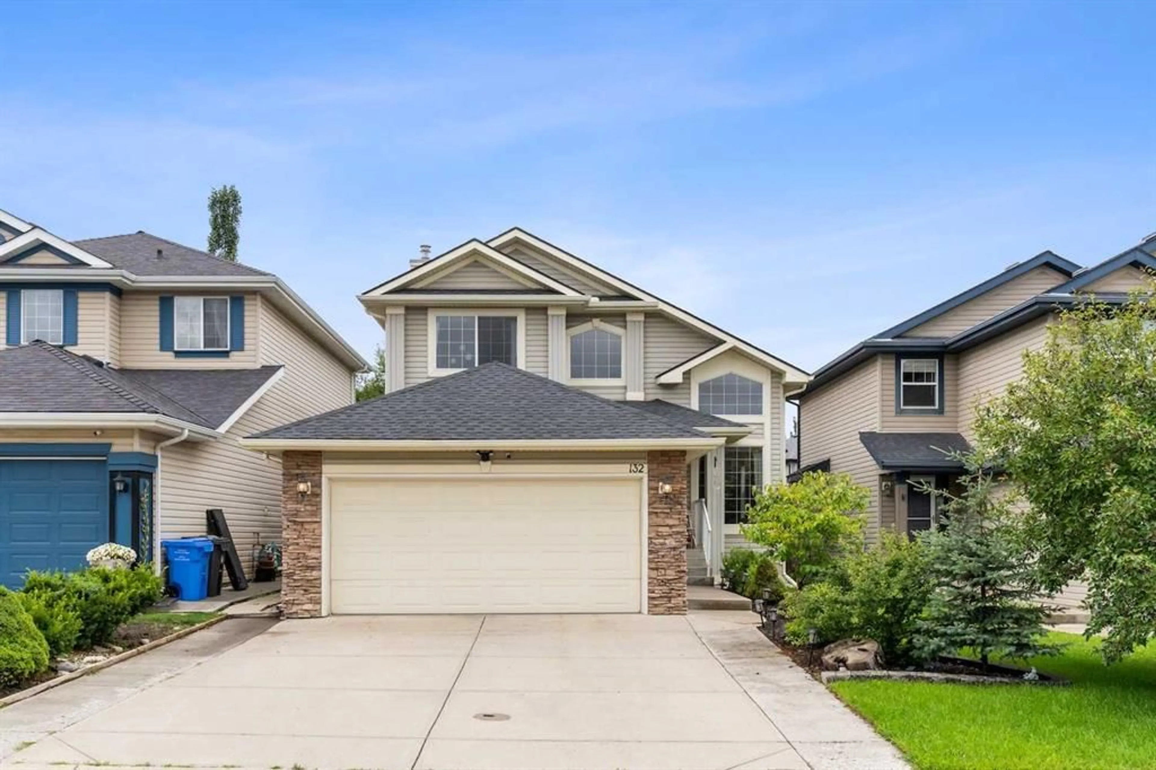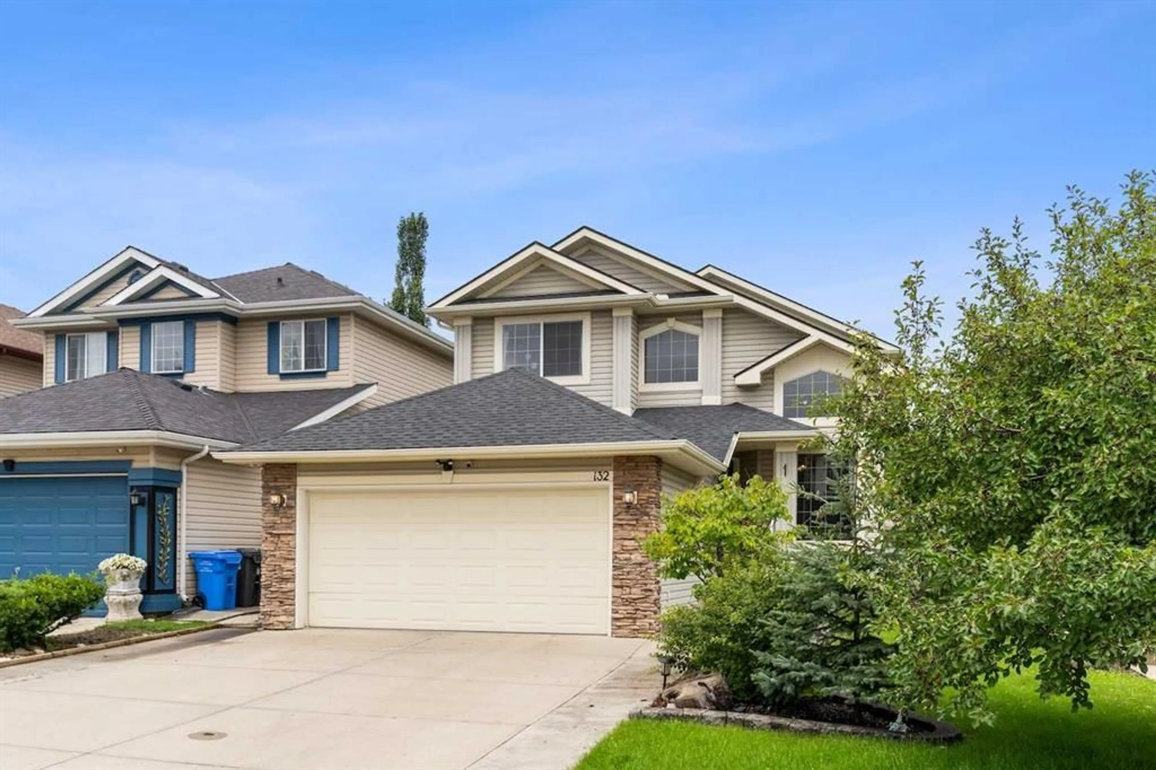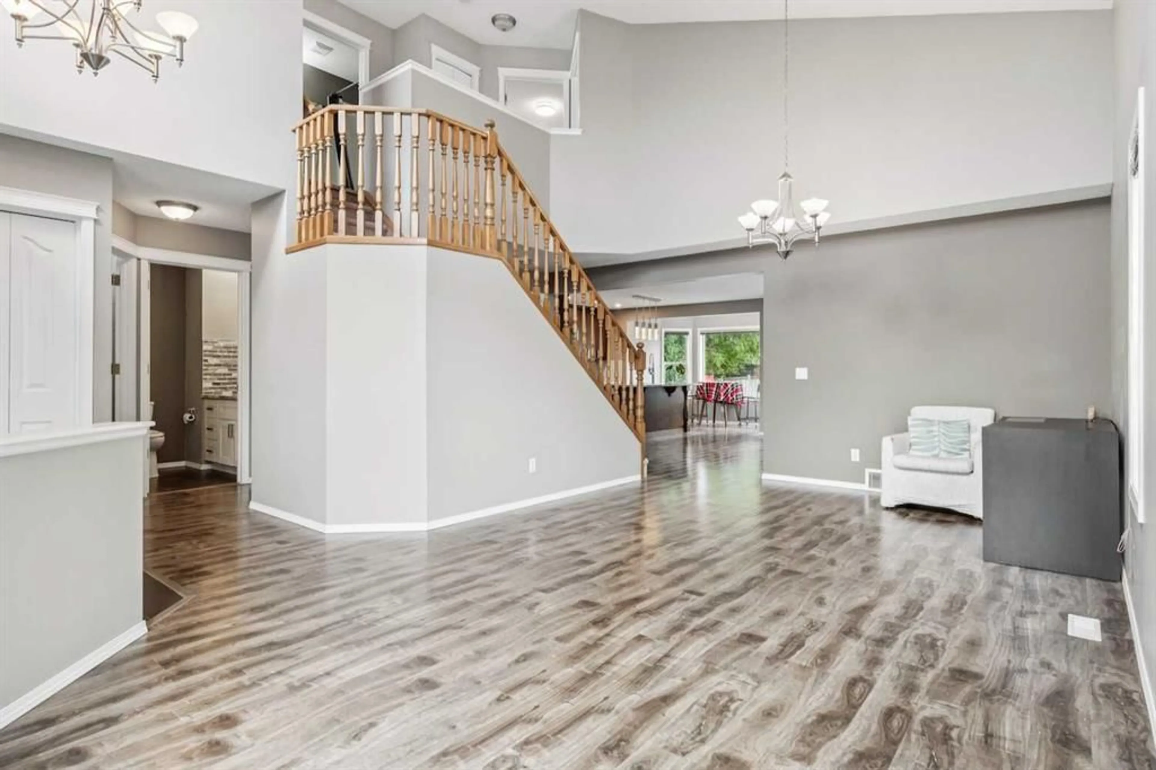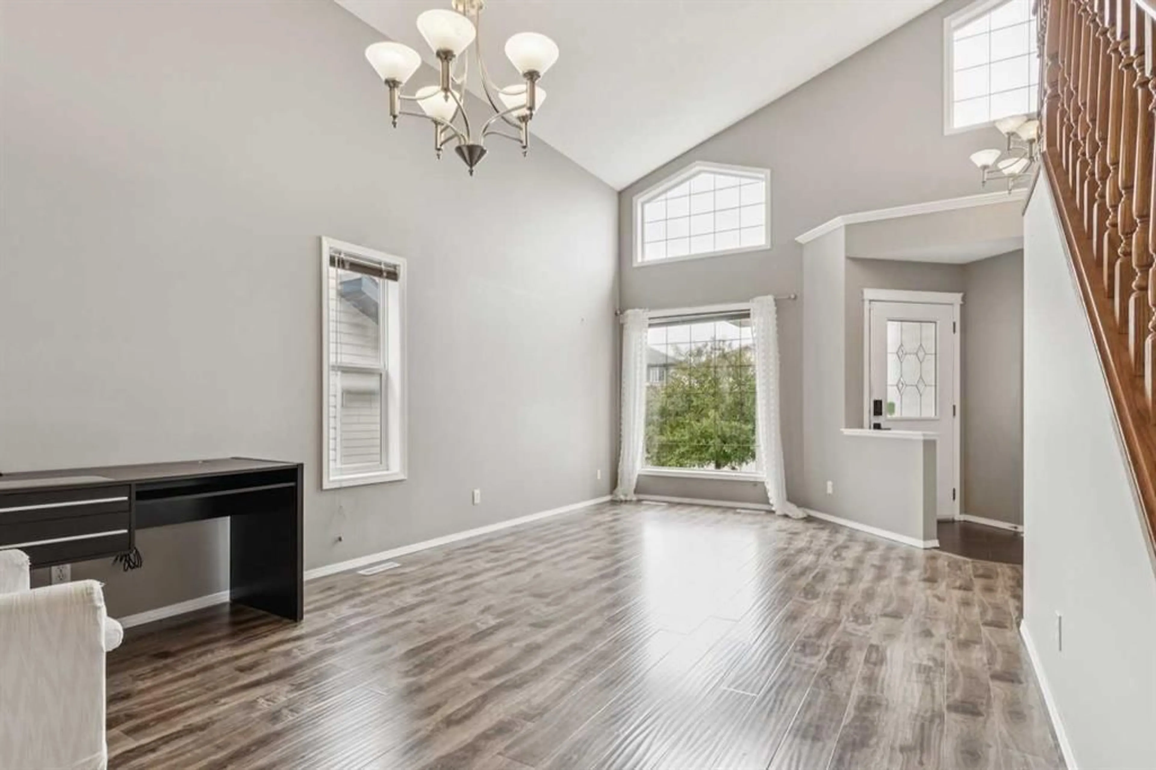132 Citadel Meadow Bay, Calgary, Alberta T3G4Z5
Contact us about this property
Highlights
Estimated valueThis is the price Wahi expects this property to sell for.
The calculation is powered by our Instant Home Value Estimate, which uses current market and property price trends to estimate your home’s value with a 90% accuracy rate.Not available
Price/Sqft$378/sqft
Monthly cost
Open Calculator
Description
Nestled on a quiet cul-de-sac in the highly sought-after community of Citadel, this exceptional family home offers 5 bedrooms , 3.5 bathrooms and a true gardener’s haven. Designed with an open floor plan, it’s perfect for hosting gatherings and making lasting memories. The main level showcases a welcoming living room and dining room, along with a bright, high-ceiling open family room featuring a cozy corner fireplace and uninterrupted backyard views framed by a sleek glass railing. The well-equipped kitchen boasts a large island with a breakfast bar, abundant counter space, numerous drawers, and a walk-in pantry. A newly installed gas line is ready behind the stove. A versatile office, powder room, and laundry area complete this floor. Upstairs, you’ll find two spacious bedrooms plus a sun-filled primary suite. The luxurious ensuite offers soaker tub surrounded by windows, and beautiful garden views. The basement expands your living space with a generous rec room, two additional and a newly finished 3-piece bathroom. Step outside into the west-facing backyard—an absolute dream for gardening enthusiasts—featuring greenhouse to extend your growing season. The fully fenced yard offers plenty of room for children to play. Ideally located within walking distance to schools, parks, and transit, with quick access to Stoney Trail, Crowchild Trail, and nearby shopping centers. Numerous recent upgrades add to the charm and functionality of this well-loved home—making it a perfect choice for your next chapter.
Property Details
Interior
Features
Main Floor
2pc Bathroom
5`6" x 5`2"Breakfast Nook
9`5" x 5`8"Dining Room
12`0" x 8`10"Family Room
14`10" x 13`7"Exterior
Features
Parking
Garage spaces 2
Garage type -
Other parking spaces 2
Total parking spaces 4
Property History
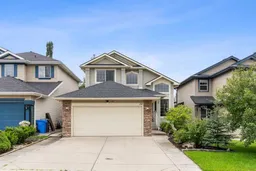 38
38