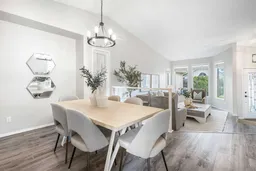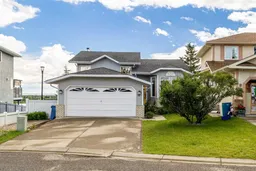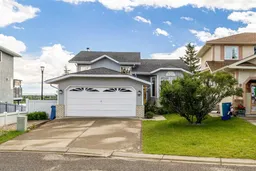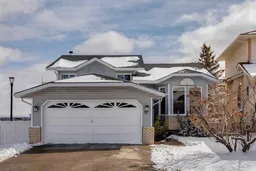Welcome to 72 Christie Park Hill SW, a beautifully updated 4-level split home offering both comfort and style in one of Calgary’s most desirable communities. Perched on a lot with no neighbours behind, this property provides rare privacy while capturing sweeping views of the city skyline from the breakfast nook and the primary suite.
Inside, the home features a versatile layout with four bedrooms and three full bathrooms spread across more than 2,100 square feet of living space. Step into a bright and inviting main floor featuring a spacious living room that flows into a formal dining area—perfect for entertaining. The kitchen boasts ample cabinetry, a NEW fridge, NEW modern backsplash, and NEW elegant quartz countertops. A cozy breakfast nook offers unmatched panoramic city views, making every meal a treat.
You'll love the vinyl plank flooring that runs throughout the main level and into the upper primary bedroom, which comes complete with a full en-suite and stunning cityscape views. Two additional kids' bedrooms feature brand-new carpet and share a full Updated bathroom.
The third level is walk-out and offers a warm and cozy family room with a fireplace, direct access to the outdoor deck, and, once again, incredible views of downtown Calgary. A spacious bedroom is also located on this level—ideal for guests or teens.
The lower level is bright and versatile, featuring a flex room perfect for a home office, hobby space, playroom, or guest bedroom. A spacious hallway leads to another full bathroom and a large, functional laundry room. Family-friendly neighborhood with easy access to 17th Ave SW, Sarcee Trail, and downtown. Schools, amenities, and public transit at your doorstep. Come see this inviting, updated home and make it yours today! (polyB replaced)
Inclusions: Dishwasher,Dryer,Electric Stove,Range Hood,Refrigerator,Washer
 42
42





