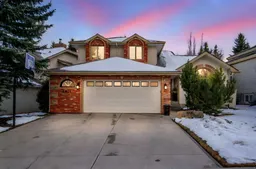Stunning Renovated Home in Prestigious Christie Park Estates!
Welcome to this immaculate 4-bedroom, 4-bathroom home, extensively updated and meticulously maintained. Nestled in the highly sought-after Christie Park Estates, this home offers a perfect blend of elegance, comfort, and modern upgrades.
Step inside to a bright living room with soaring vaulted ceilings and site-finished hardwood floors throughout the main level. The spacious dining room is ideal for entertaining, while the chef-inspired kitchen boasts stainless steel appliances, ample cabinetry, and beautiful granite countertops—perfect for culinary enthusiasts.
The inviting family room features custom built-ins and a cozy gas fireplace, creating a warm and welcoming ambiance. Upstairs, you’ll find two generously sized bedrooms, a stylish full bathroom, and a luxurious primary suite with a walk-in closet and a spa-like ensuite.
The fully developed basement includes a large recreation room with a second gas fireplace, a spacious fourth bedroom, and an additional full bathroom—offering flexibility for guests, a home gym, or a media room.
This home has undergone over $150K in upgrades, including:
New roof (2018)
Two new furnaces & AC units (2024)
New 2nd-floor carpet, site-finished oak flooring & baseboards (2024) Professionally painted exterior and interior
New Hot water tank (2024)
The sun-drenched south-facing backyard is perfect for outdoor gatherings, offering privacy and plenty of space to relax and entertain.
Located just minutes from downtown, close to transit, top-rated public and private schools (within 1km), and all amenities, this home truly is move-in ready!
Inclusions: Central Air Conditioner,Dishwasher,Dryer,Gas Stove,Microwave,Range Hood,Refrigerator,Washer
 40
40


