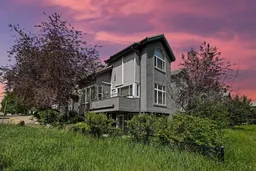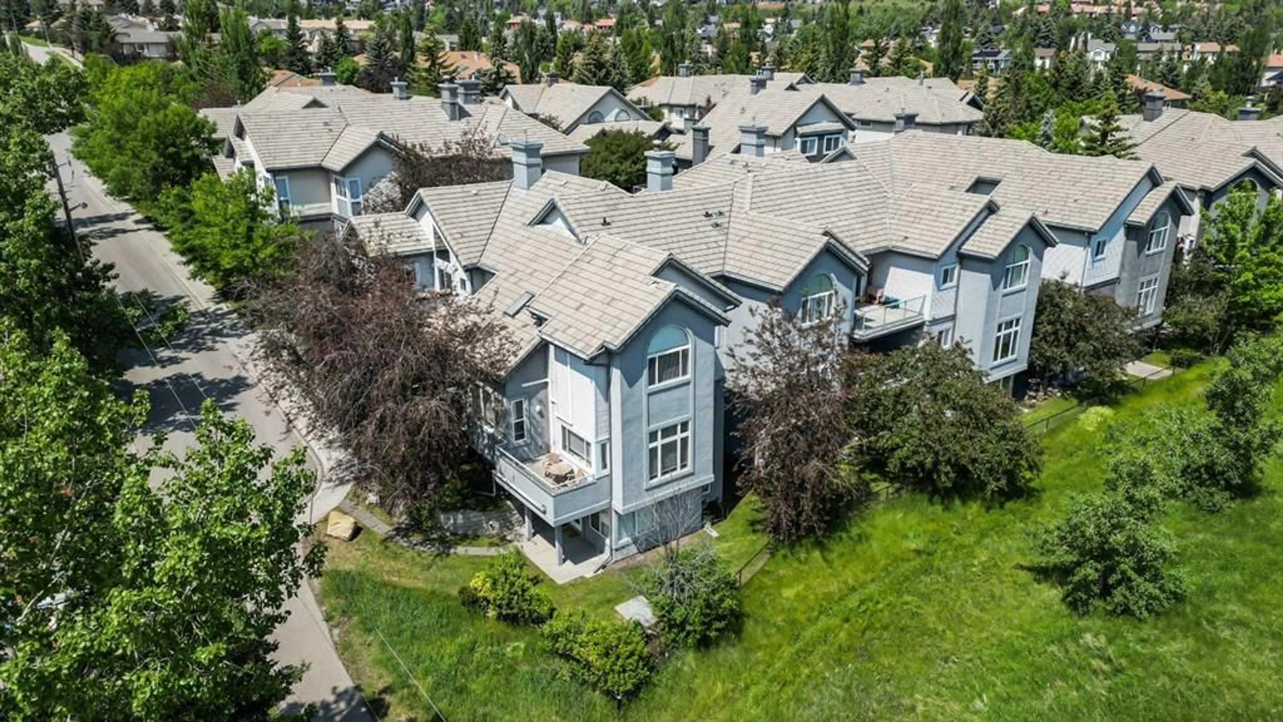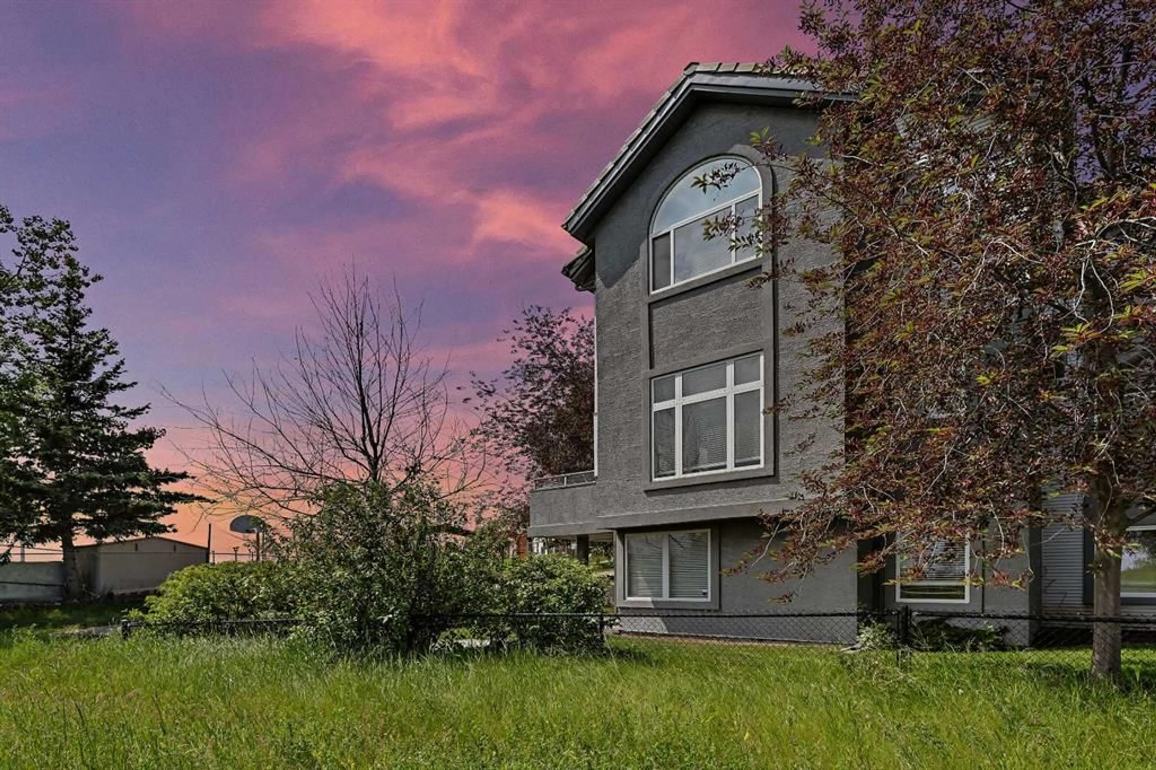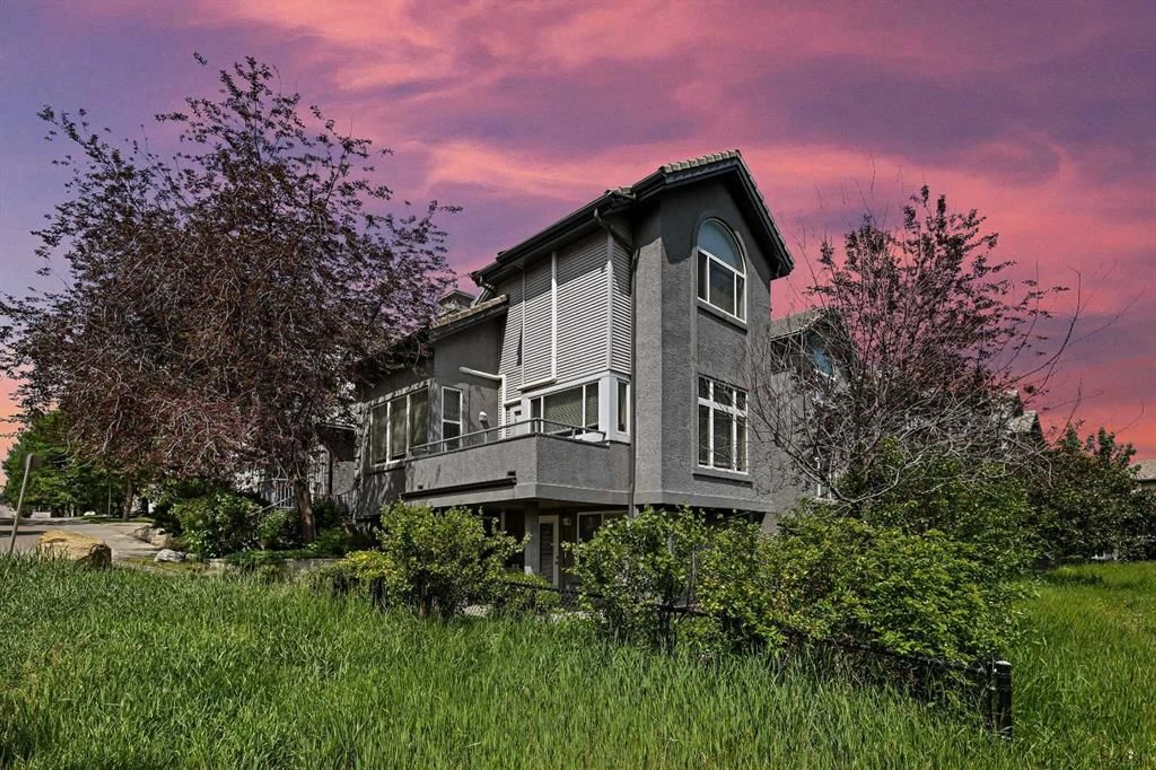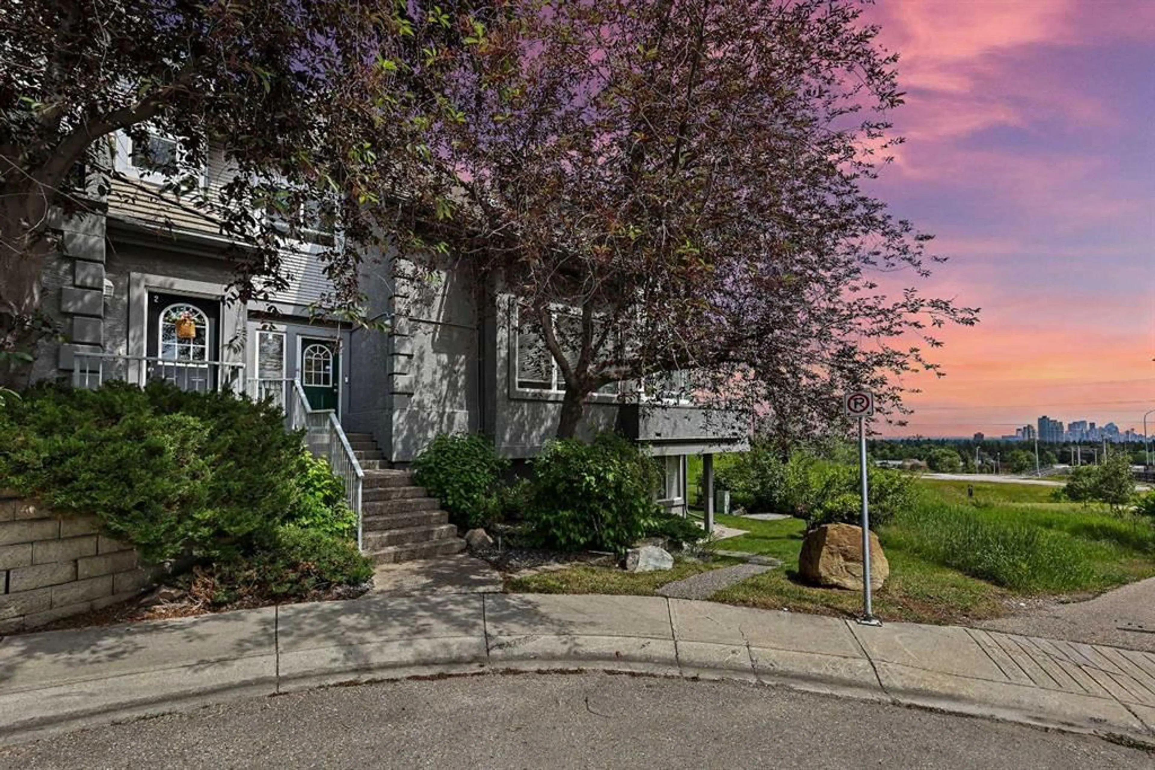5616 14 Ave #1, Calgary, Alberta T3H 3P9
Contact us about this property
Highlights
Estimated valueThis is the price Wahi expects this property to sell for.
The calculation is powered by our Instant Home Value Estimate, which uses current market and property price trends to estimate your home’s value with a 90% accuracy rate.Not available
Price/Sqft$477/sqft
Monthly cost
Open Calculator
Description
Discover luxury living in this one-of-a-kind executive end unit townhome in prestigious Christie Park, offering over 3,200 sq ft of refined living space and incredible views of the downtown skyline from all three levels. Nestled in a private, elevated location, this home combines upscale comfort with low-maintenance living—including a fully finished walk-out basement and thoughtful upgrades throughout. The sun-soaked main floor features soaring vaulted ceilings, expansive windows, and updated low-maintenance luxury vinyl plank flooring. The spacious living room, with a cozy gas fireplace and brand new air conditioning (Fujitsu Airstage Multi-Room Mini-Split System) flows effortlessly into the elegant dining area—complete with two built-in storage hutches and ample room for entertaining. The chef-inspired kitchen showcases granite countertops, stainless steel appliances, upgraded lighting, a full pantry, and generous cabinetry. Step into the main floor laundry room, or head into the heated, oversized double garage with epoxy flooring and built-in storage. Upstairs, wake up to panoramic city views from your private primary retreat, featuring vaulted ceilings, a walk-in closet, 5-piece ensuite, and its own dedicated air conditioning unit. The second bedroom includes a walk-in closet, ensuite bath, and a built-in Murphy bed—perfect for guests or home office flexibility. Prepare to be amazed... the walkout lower level boasts over 1,700 sq ft of versatile space!!! Host movie nights in the theatre room with projector screen, wine room, and space for games like shuffleboard. A third bedroom, full bath, and dedicated home office with a stylish feature wall add comfort and functionality. One of the standout features is the expansive flex space/art studio—surrounded by windows, with direct walkout access and breathtaking views. Own your own business? Host meetings, clients, coffee sessions as its an incredibly and creative flexible retreat. You'll also find a fully equipped home gym (easily converted to a 5th bedroom), wet bar, and abundant storage throughout. This home truly has it all—location, space, style, and those unbeatable downtown views. Book your private tour today.
Property Details
Interior
Features
Main Floor
Living Room
21`8" x 16`9"Kitchen
13`9" x 9`5"Dining Room
16`9" x 11`10"Foyer
7`5" x 6`10"Exterior
Features
Parking
Garage spaces 2
Garage type -
Other parking spaces 0
Total parking spaces 2
Property History
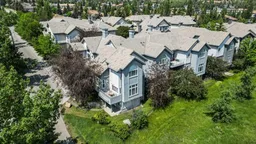 49
49