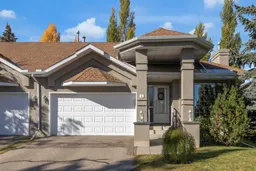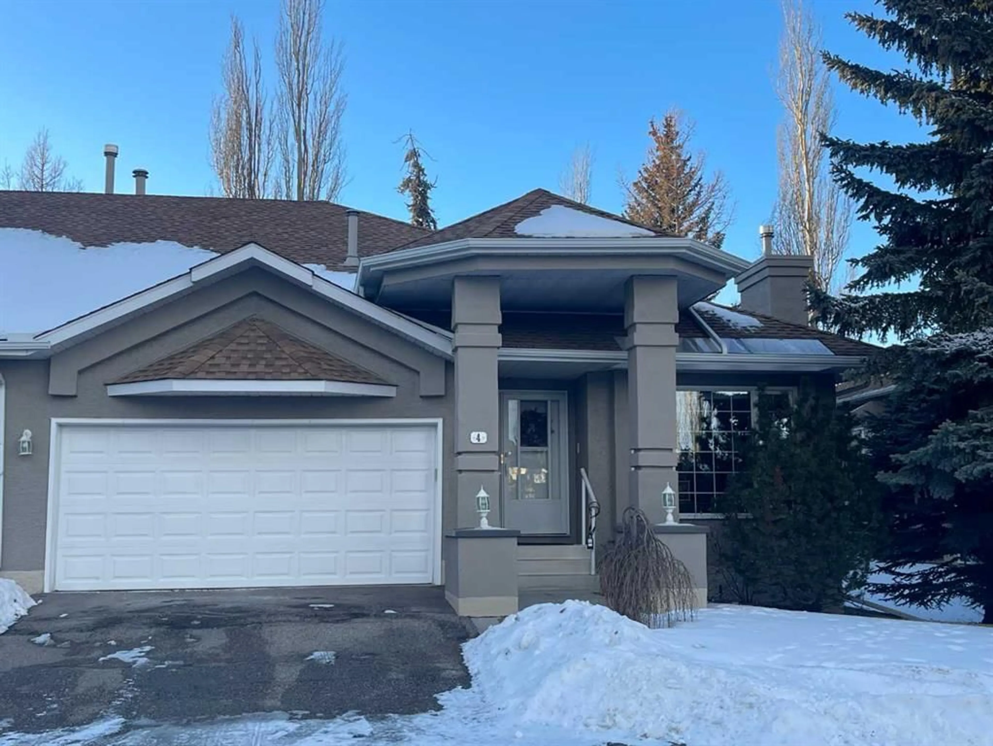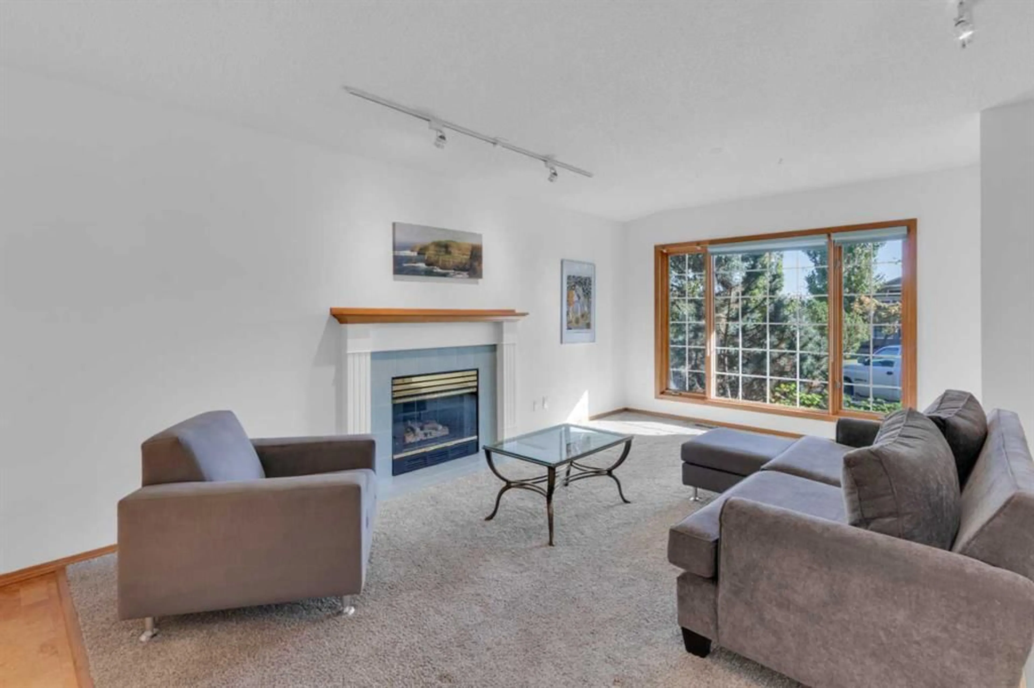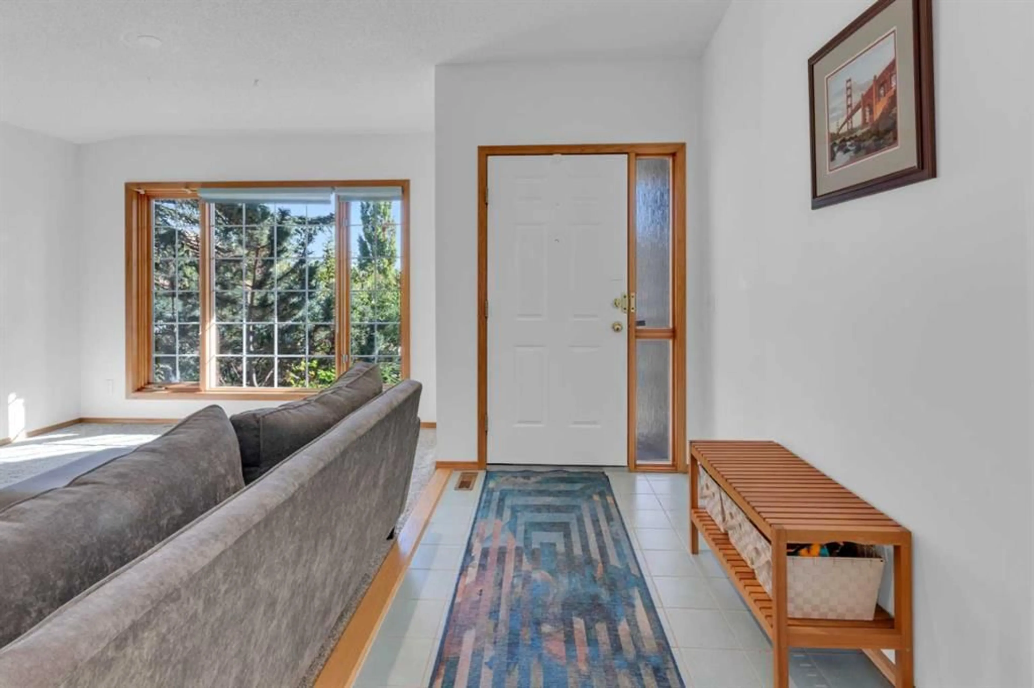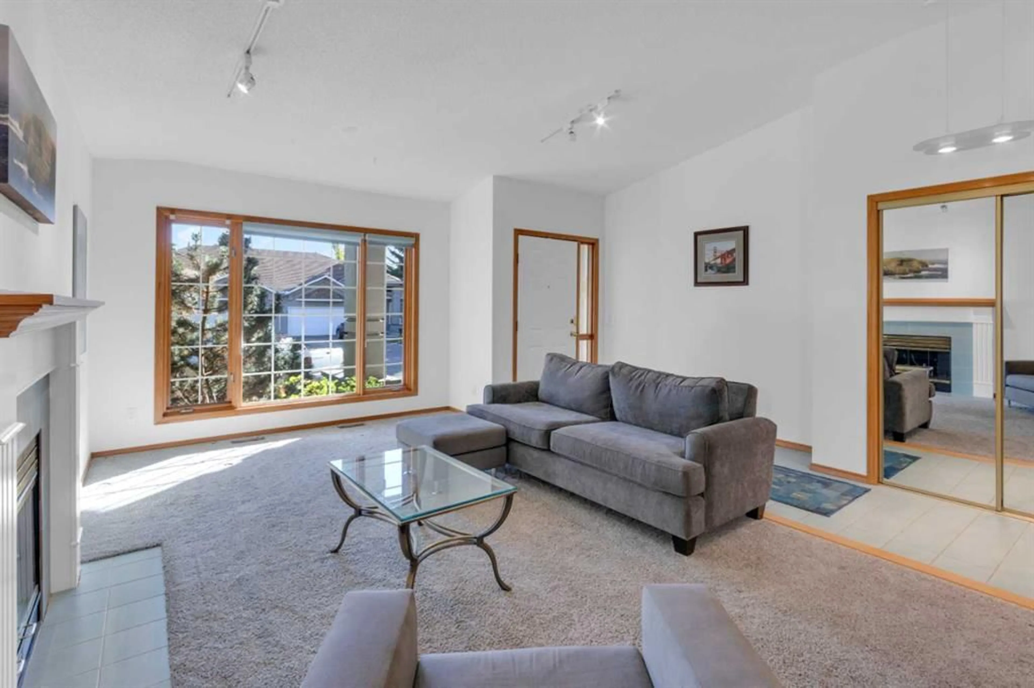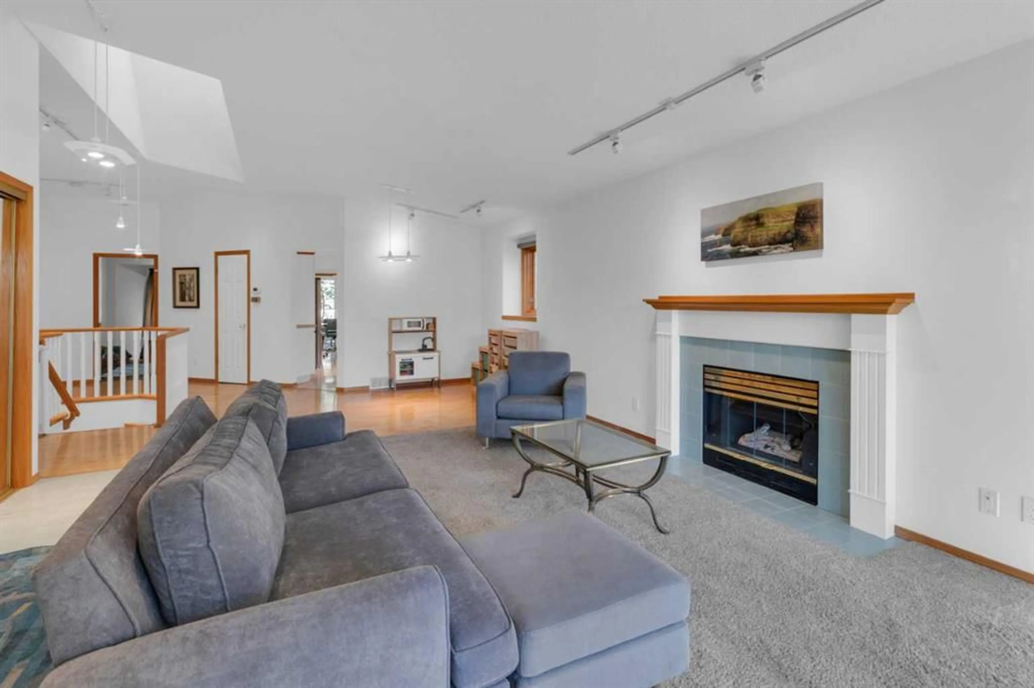4 Christie Gdns, Calgary, Alberta T3H 3B5
Contact us about this property
Highlights
Estimated valueThis is the price Wahi expects this property to sell for.
The calculation is powered by our Instant Home Value Estimate, which uses current market and property price trends to estimate your home’s value with a 90% accuracy rate.Not available
Price/Sqft$402/sqft
Monthly cost
Open Calculator
Description
END UNIT BUNGALOW STYLE VILLA with double attached garage located in desirable Christie Gardens complex! This property is in fairly original condition needing upgrading and is a GREAT OPPORTUNITY for someone to do a partial or full scale renovation. With a total of over 2600 ft2 of living space, this property has lots of space to work with! It offers a PRIVATE AND QUIET LOCATION at the end of the cul de sac with mature trees surrounding it. OPEN MAIN FLOOR PLAN with VAULTED CEILINGS and large centre skylight which floods the living area with NATURAL LIGHT! Main floor has 2 bedrooms plus an office/den with built in desk and shelves. Spacious primary bedroom features a 5 piece ensuite bath with air jetted tub and separate shower. Spacious white kitchen with breakfast nook opens onto SUNNY, SW exposed back deck surrounded by trees for PRIVACY. Fully developed basement includes large rec room with built in shelving, 3rd bedroom (note: window is not egress size), full bath, laundry and plenty of storage. One of the storage rooms could be used as a wine cellar with built in sink and shelves, plus a cold room attached. GREAT LOCATION within walking distance of the Sirocco LRT station, West Market Square, Sunterra Market, and featuring many walking/biking trails just minutes away. Great access to schools, shopping, downtown and west to Kananaskis, Banff and the Rocky mountains. This home offers an easy "lock and leave" lifestyle at an unbeatable value! It's been a few years since any unit has sold for less than $600K in this complex!
Property Details
Interior
Features
Main Floor
2pc Bathroom
5`0" x 5`7"Office
12`10" x 5`6"5pc Ensuite bath
9`5" x 7`11"Bedroom
10`4" x 11`11"Exterior
Features
Parking
Garage spaces 2
Garage type -
Other parking spaces 0
Total parking spaces 2
Property History
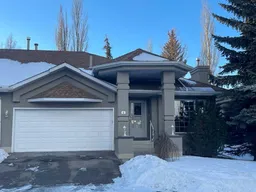 40
40