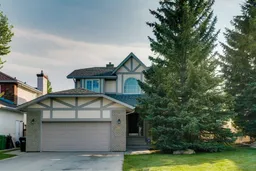Welcome to this beautifully appointed estate home in the sought-after community of Christie Park. With 4+1 bedrooms, 3.5 bathrooms, and a fully finished basement, this property combines timeless design with generous living spaces, offering the perfect balance of elegance and everyday comfort. A tiled foyer sets the tone as you step inside, leading into the spacious formal living and dining room. Here, hardwood floors, crown moulding, and classic detailing create a refined setting for entertaining or hosting family gatherings. Beyond this space, the home opens into the heart of the main floor—the kitchen and family room. The kitchen impresses with rich, dark cabinetry, granite counters, full-height cabinets, under-cabinet lighting, stainless steel appliances, a corner pantry, and a striking stone feature wall. A sunny breakfast nook offers everyday dining with direct access to the large deck, where you can enjoy views of the south-facing backyard. The adjoining family room exudes warmth, with its floor-to-ceiling stone fireplace flanked by custom built-ins. A convenient 2-piece powder room completes the main level. Upstairs, you’ll find four generous bedrooms, including the expansive primary retreat. This luxurious suite features a walk-in closet and a spa-inspired ensuite with glass shower and soaker tub. A second 4-piece bath and upper-level laundry add to the thoughtful design. The fully finished basement offers an abundance of additional living space, with a sprawling recreation room anchored by a second fireplace, a fifth bedroom, a 3-piece bath, and plenty of storage. The exterior is just as inviting, with an oversized back yard highlighted by mature trees, an immaculate lawn, and a sense of privacy. Additional features include central A/C, elegant iron railings, and the rich tones throughout the home that contribute to its luxurious feel. Christie Park is one of SW Calgary’s most desirable communities, known for its quiet streets, parks, and pathways. Multiple schools are nearby, and you’ll enjoy quick access to Sarcee Trail, Westhills Shopping Centre, and Stoney Trail for easy commuting. This home is a true blend of sophistication, comfort, and convenience—perfect for families seeking an established neighborhood with estate-level living.
Inclusions: Bar Fridge,Dishwasher,Dryer,Garage Control(s),Gas Stove,Microwave Hood Fan,Refrigerator,Washer,Window Coverings
 43
43


