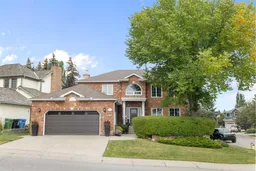Imagine your drive home past timeless brick homes, quiet streets, and vibrant floral medians, welcoming you everyday to Christie Park. Tucked into the community is 191 Christie Knoll Heights. Perched on a large corner lot, this estate home holds 5+1 bedrooms and 3.5 baths, and an entertainer’s dream backyard featuring a pergola, putting green, treehouse, and sunken hot tub. The oversized double garage (new door 2025) leads to a European-inspired entry and spacious foyer. The living room is filled with sun from a wall of south windows. Open to the formal dining room, you can see pre and post dinner conversations flowing comfortably between the two. Moving to the kitchen, you can appreciate the size of this open gathering space. The stainless steel appliances, window over the sink watching the backyard, skylights, and walk-in pantry make this space a blend of function and sophistication. The vaulted breakfast nook and wood-burning fireplace create cozy gathering spaces, while upstairs offers a bright landing for your at-home office with built-ins, two large bedrooms, and a laundry shoot in the second linen closet. The Primary bedroom is an expansive retreat of its own complete with blackout blinds, a walk-in closet, dual vanities, soaker jetted tub, and tiled shower. The lower level with LVP flooring boasts two more bedrooms, a flex room, wet bar, and expansive rec area. Mechanicals include dual-zone furnaces, two AC units, water softener, and Poly-B complete replacement with PEX. The home is equipped with Hunter Douglas blinds throughout, workshop in the utility room, new carpet up (2017) and down (2021) and freshly cleaned (before listing), triple pane windows, and a dog run on the west side of the property. Christie Park is one of SW Calgary’s most desirable communities with top rated schools nearby, tennis courts and walking paths, quick access to Sarcee Trail, Westhills Shopping Centre, and Stoney Trail for easy commuting. Come see this estate home for yourself.
Inclusions: Bar Fridge,Dishwasher,Double Oven,Dryer,Freezer,Garage Control(s),Garburator,Microwave,Range Hood,Refrigerator,Washer,Water Softener,Window Coverings
 50
50


