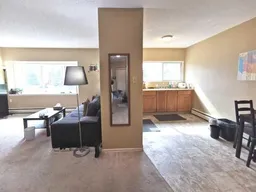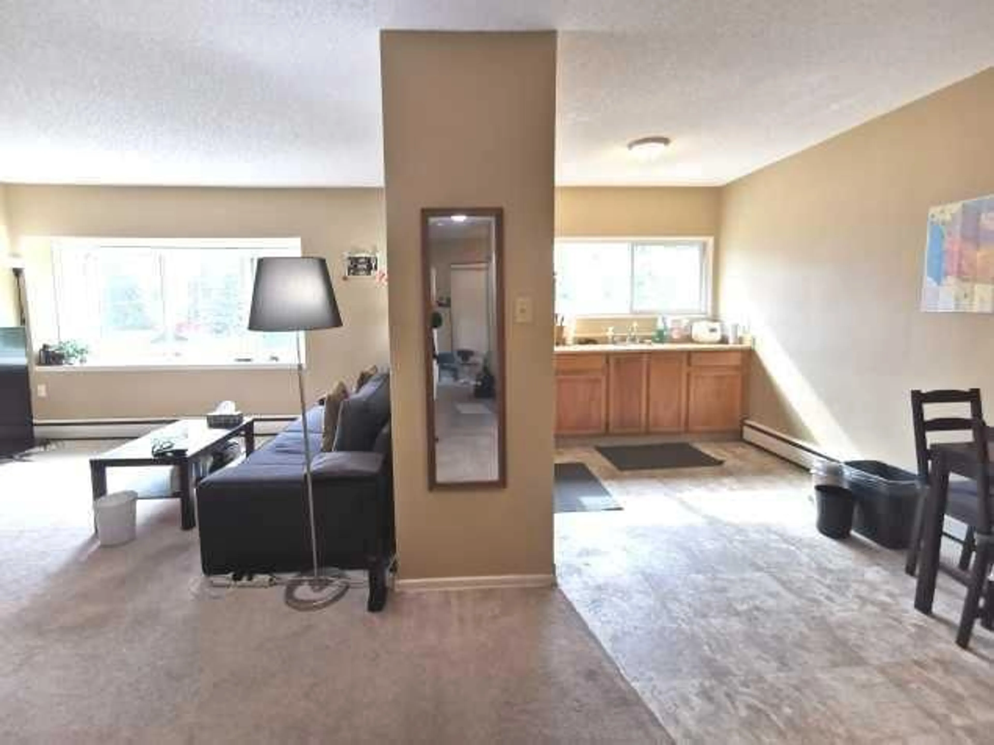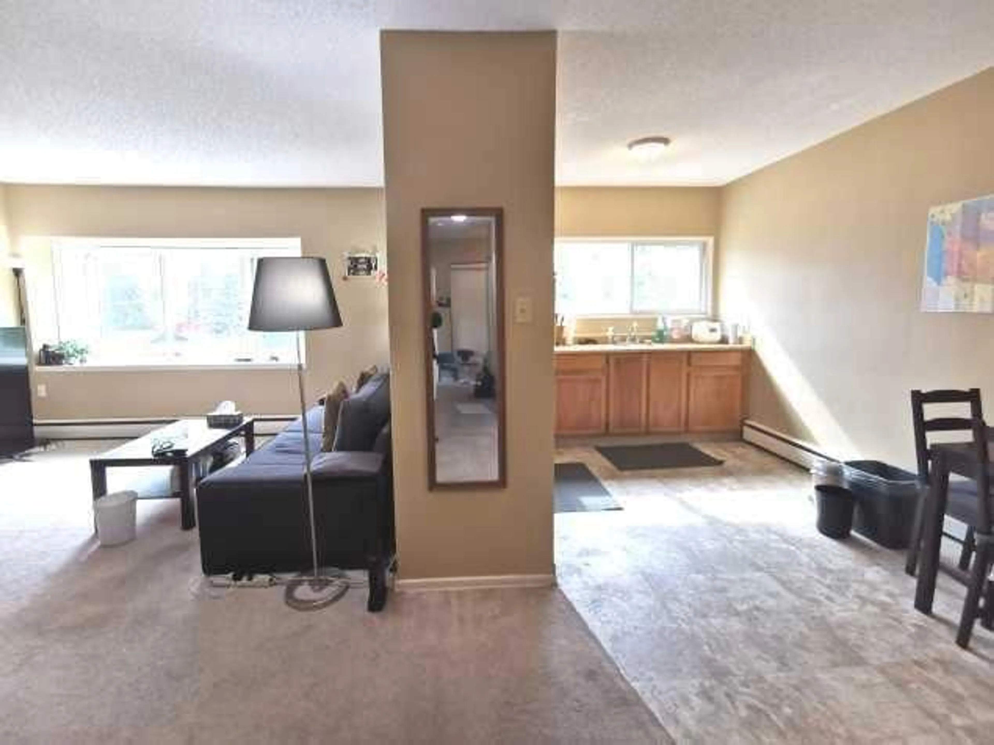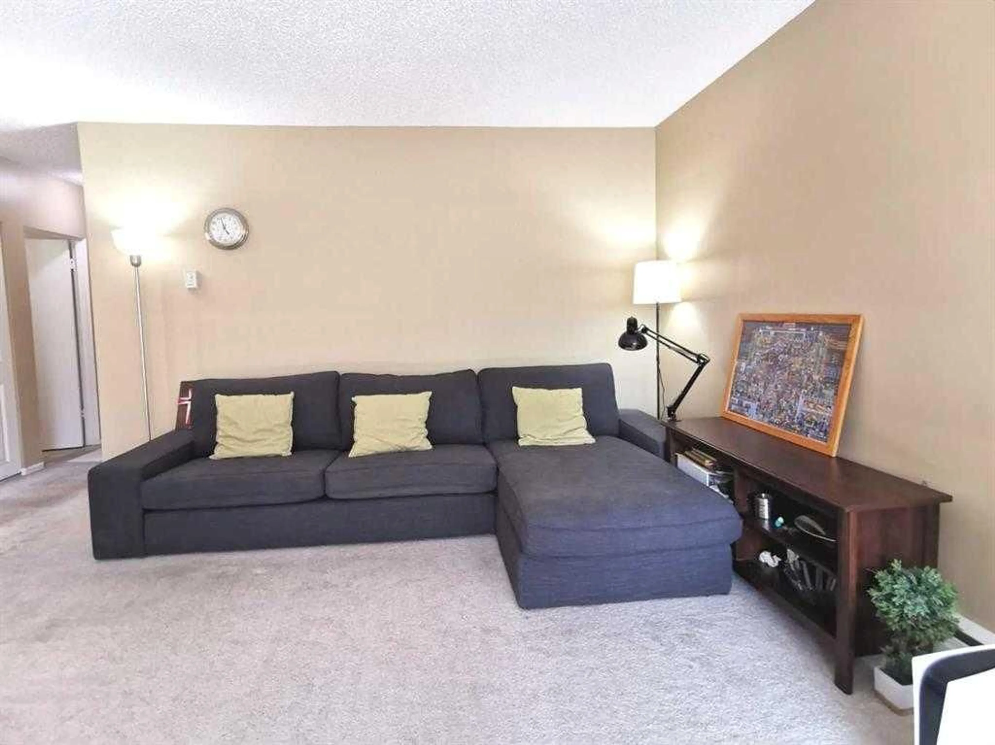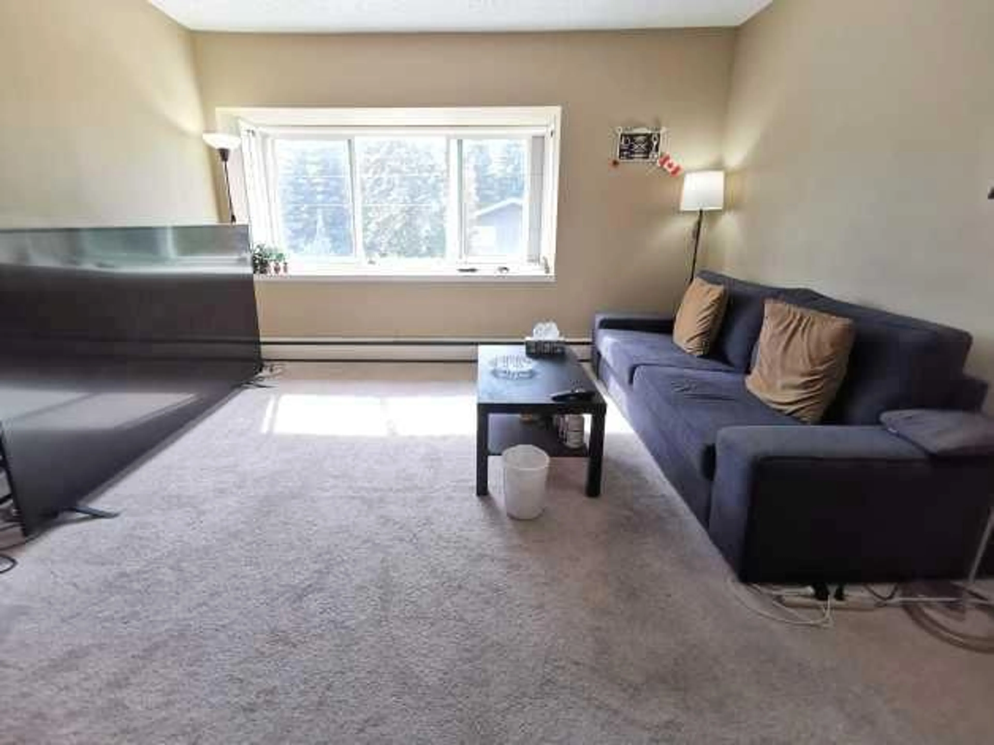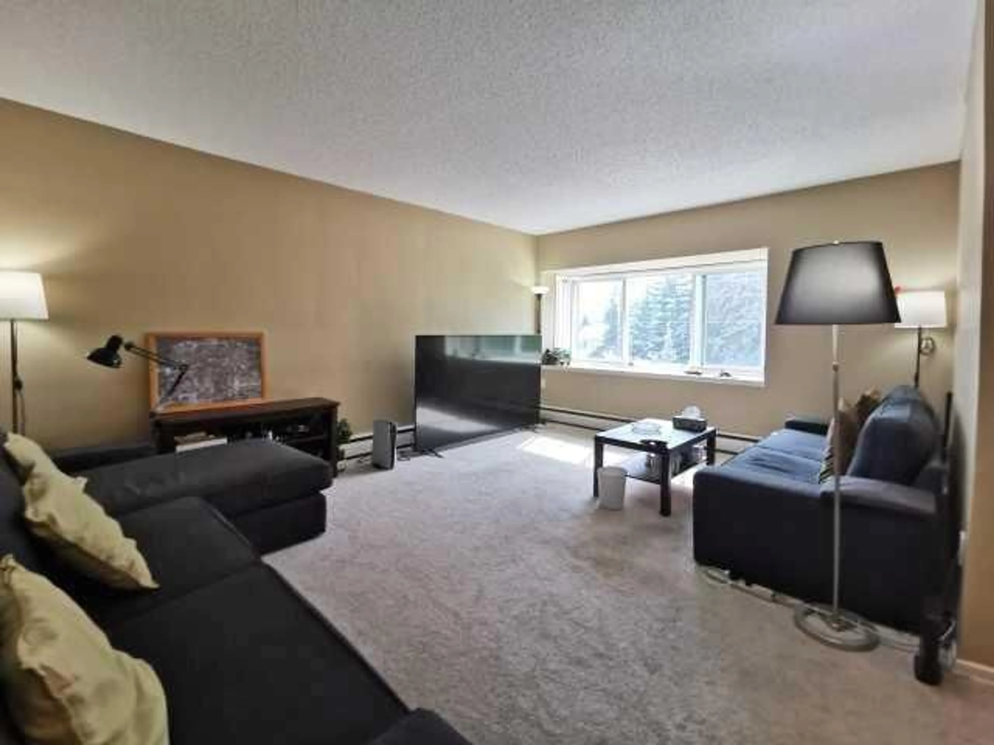8235 Elbow Dr #224, Calgary, Alberta T2V1K6
Contact us about this property
Highlights
Estimated valueThis is the price Wahi expects this property to sell for.
The calculation is powered by our Instant Home Value Estimate, which uses current market and property price trends to estimate your home’s value with a 90% accuracy rate.Not available
Price/Sqft$218/sqft
Monthly cost
Open Calculator
Description
You’ll love this bright and spacious unit, perfectly situated in a quiet and convenient location near Elbow Drive and Heritage. This is the best located unit among the three buildings in The Chinook Garden. Sitting on the sofa in your large, west-facing living room, you can see the sky, huge and complete pine trees, the community, rooftops, and distant snow capped mountains. Both two bedrooms have south-facing windows, where the windows let in abundant natural light and even provide a clear view of your car—perfect for remote starting on chilly mornings. This unit is uniquely positioned at the westernmost side of the building, offering peace and quiet with no traffic noise from Elbow Drive, while still benefiting from a highly accessible location. Unlike many buildings, your private storage room is conveniently located right next door to your unit—no trips to the basement needed! Just minutes from Chinook Centre, Rockyview Hospital, Heritage Park, and only a 10-minute walk to the LRT. It only takes 8 minutes to drive to Costco, T & T Supermarket, Superstore, Walmart and IKEA. The designated schools for this house are the renowned Woodman Junior High School and the leading Henry Wise Wood High School. This unit is located in the middle of these two schools. It only takes 5 to 8 minutes to walk from here to these two schools respectively. This beautiful apartment is priced to sell – don’t miss out!
Property Details
Interior
Features
Main Floor
Dining Room
6`11" x 8`11"Foyer
4`8" x 4`0"Living Room
12`9" x 17`8"Storage
4`2" x 5`8"Exterior
Parking
Garage spaces -
Garage type -
Total parking spaces 1
Condo Details
Amenities
Coin Laundry
Inclusions
Property History
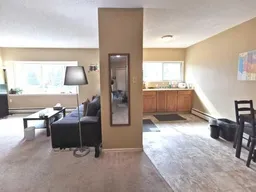 13
13