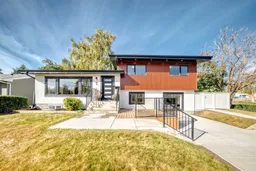Wow, this modern 4 level split has been completely restyled and renovated top to bottom WITH 2940 SQ FEET OF DEVELOPED LIVING SPACE on 4 levels. As you step inside you will see the spacious great room with stunning new vaulted ceilings complete with skylights which bring in an abundance of natural light. Luxury vinyl flooring flows throughout the main floor and into the third level and hallways throughout. Feature electric fireplace adds ambiance to this warm living space. The kitchen sports 2 toned cabinets, eat up island with waterfall quartz top, and easy access to the private and treed west yard either through the garden doors or the adjacent mud room. The mud room features ample storage and this level is complete with a 2pc bathroom. Upstairs you will find the primary bedroom with a 4 pc bathroom generous walk in closet, as well as an additional bedroom and main bathroom. Steps down from the kitchen is the family room complete with a large wet bar, second fireplace and a large picture window flooding this room with more natural lighting. Adjacent to the family room is the perfect space for a sunny home office, an additional bathroom and conveniently located laundry. A few more steps down to the lower level you will find 2 more bedrooms, exercise room/office/playroom, bathroom and mechanical/storage room. All new mechanicals, plumbing and electrical throughout. The exterior has been completely replaced with new exterior stucco, soffit, fascia, windows and trendy vertical metal cladding. The double garage is also brand new. Large front porch and back deck provide amazing outdoor living spaces just off the main level. Close to Chinook bilingual elementary school, Henry Wise wood High School and Calgary Jewish Academy. Located a few blocks from numerous amenities, such as shopping, the Rockyview Hospital, playgrounds, transportation and Glenmore Reservoir. Really nothing left to do but move in and enjoy.
Inclusions: Bar Fridge,Dishwasher,Dryer,Garage Control(s),Gas Range,Microwave Hood Fan,Refrigerator,Washer
 44Listing by pillar 9®
44Listing by pillar 9® 44
44


