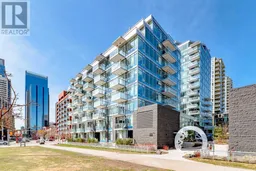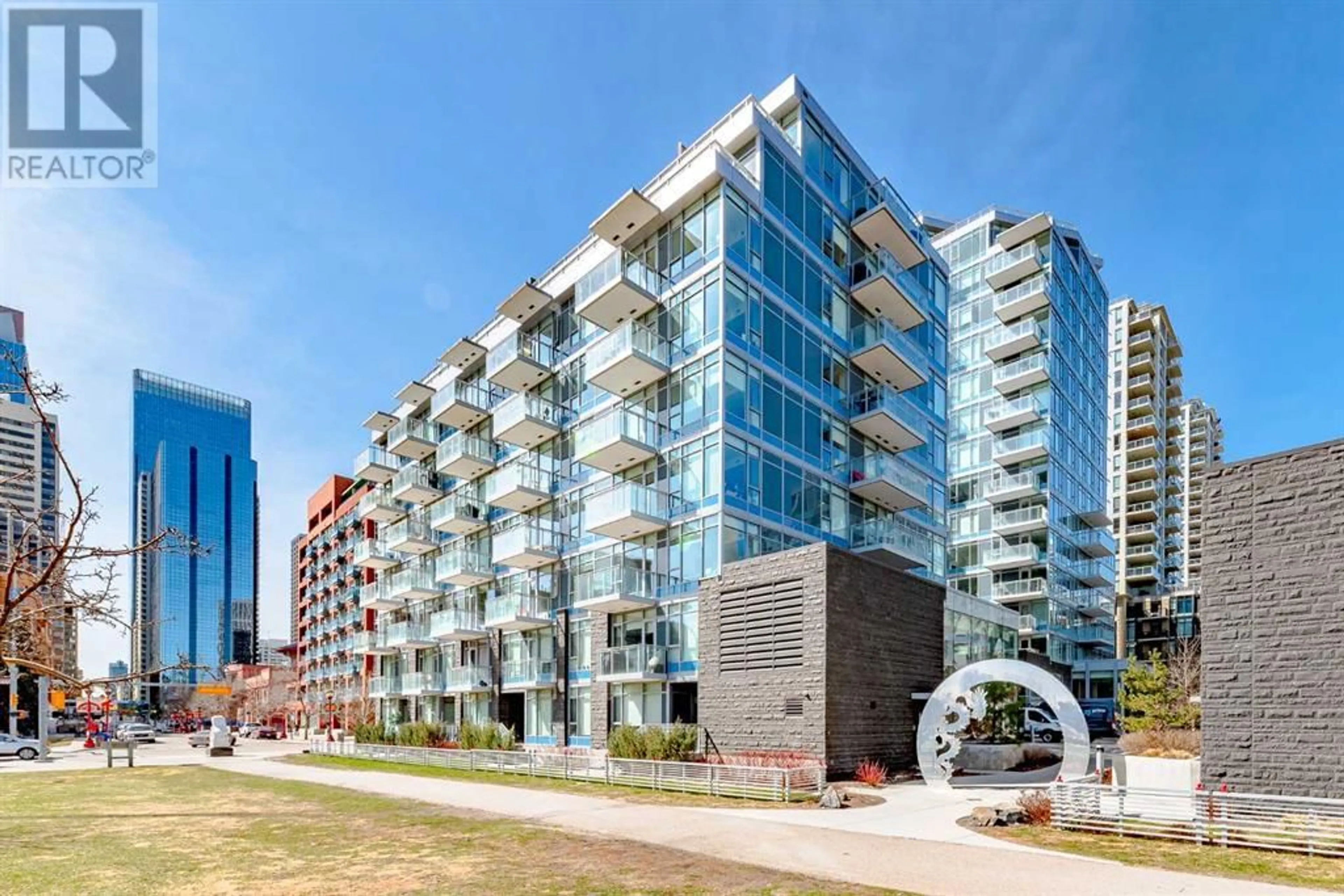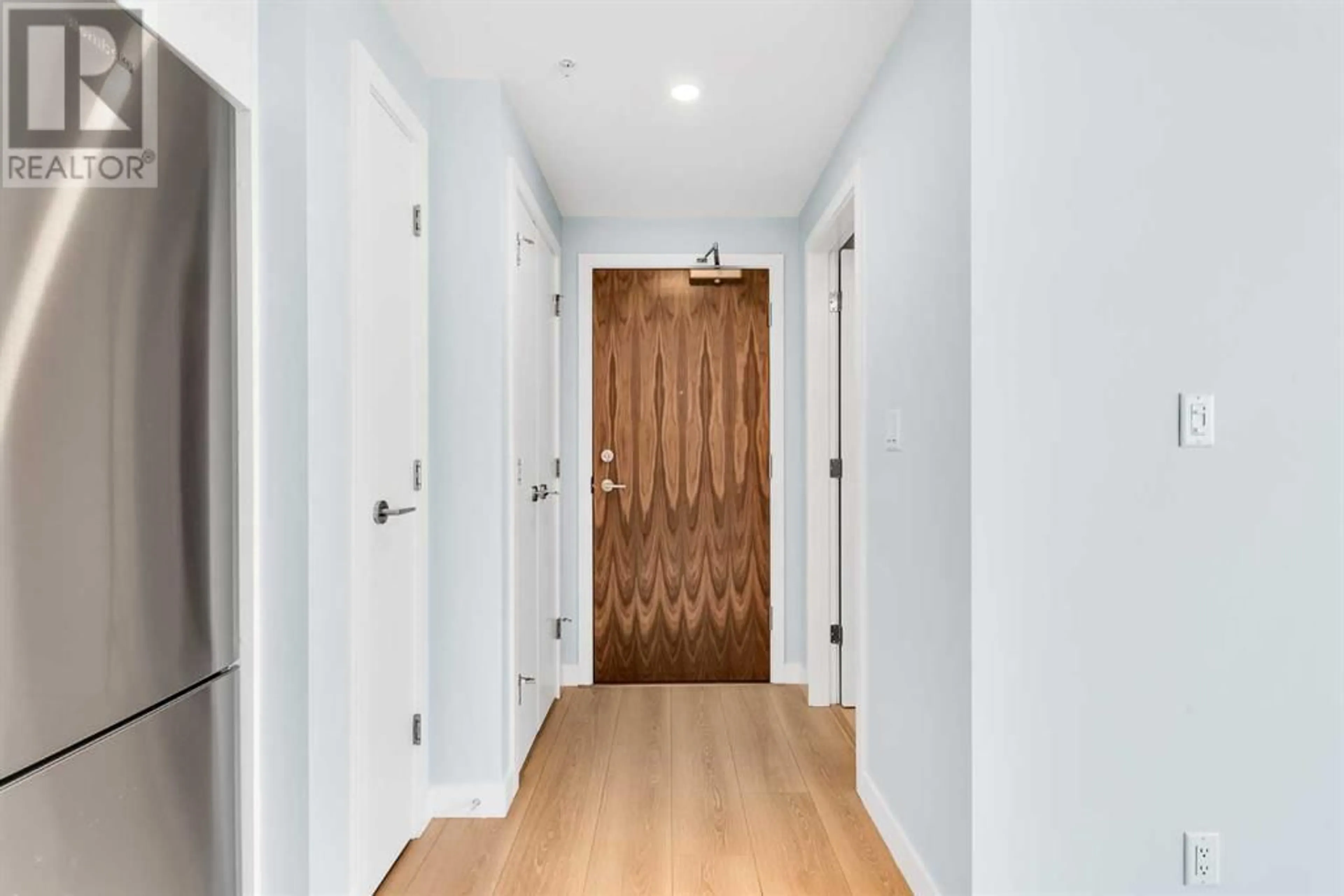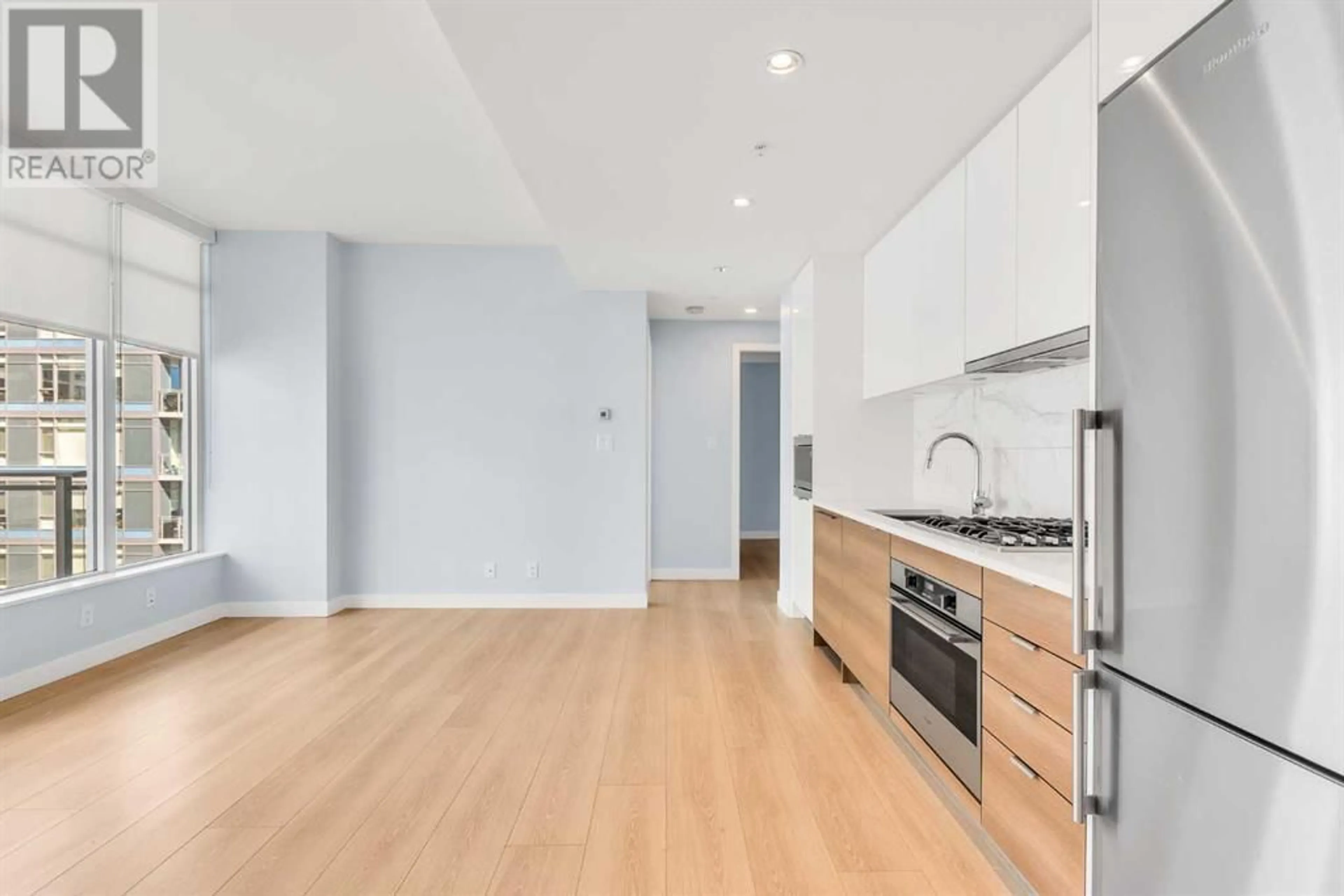601 118 Waterfront Court SW, Calgary, Alberta T2P0W3
Contact us about this property
Highlights
Estimated ValueThis is the price Wahi expects this property to sell for.
The calculation is powered by our Instant Home Value Estimate, which uses current market and property price trends to estimate your home’s value with a 90% accuracy rate.Not available
Price/Sqft$748/sqft
Days On Market27 days
Est. Mortgage$2,147/mth
Maintenance fees$494/mth
Tax Amount ()-
Description
Charming END-UNIT condo with 2 bedrooms and 2 bathrooms AND 2 UNDERGROUND SIDE BY SIDE PARKING STALLS, located in the highly sought-after Waterfront in Eau Claire. Situated in one of the best locations in Downtown Calgary, you have direct access to the Bow River pathway right downstairs.This unit boasts NEW PAINT throughout, pristine luxury wide plank flooring, a 9-foot ceiling, a gas stove, air conditioning, stainless steel appliances, and views of the river, Additional amenities include all-day concierge service, a fully equipped gym, and an owners' lounge, enhancing your living experience.With Prince's Island Park as your backyard, you can enjoy serene walks and vibrant city life simultaneously. Greenline construction underway! Don't miss out on this exceptional opportunity—contact your agent today to schedule a viewing! (id:39198)
Property Details
Interior
Features
Main level Floor
Living room
14.08 ft x 8.17 ftKitchen
4.33 ft x 13.25 ftLaundry room
2.92 ft x 2.92 ftBedroom
10.08 ft x 8.83 ftExterior
Parking
Garage spaces 1
Garage type Underground
Other parking spaces 0
Total parking spaces 1
Condo Details
Amenities
Exercise Centre, Party Room, Whirlpool
Inclusions
Property History
 36
36




