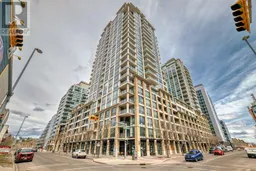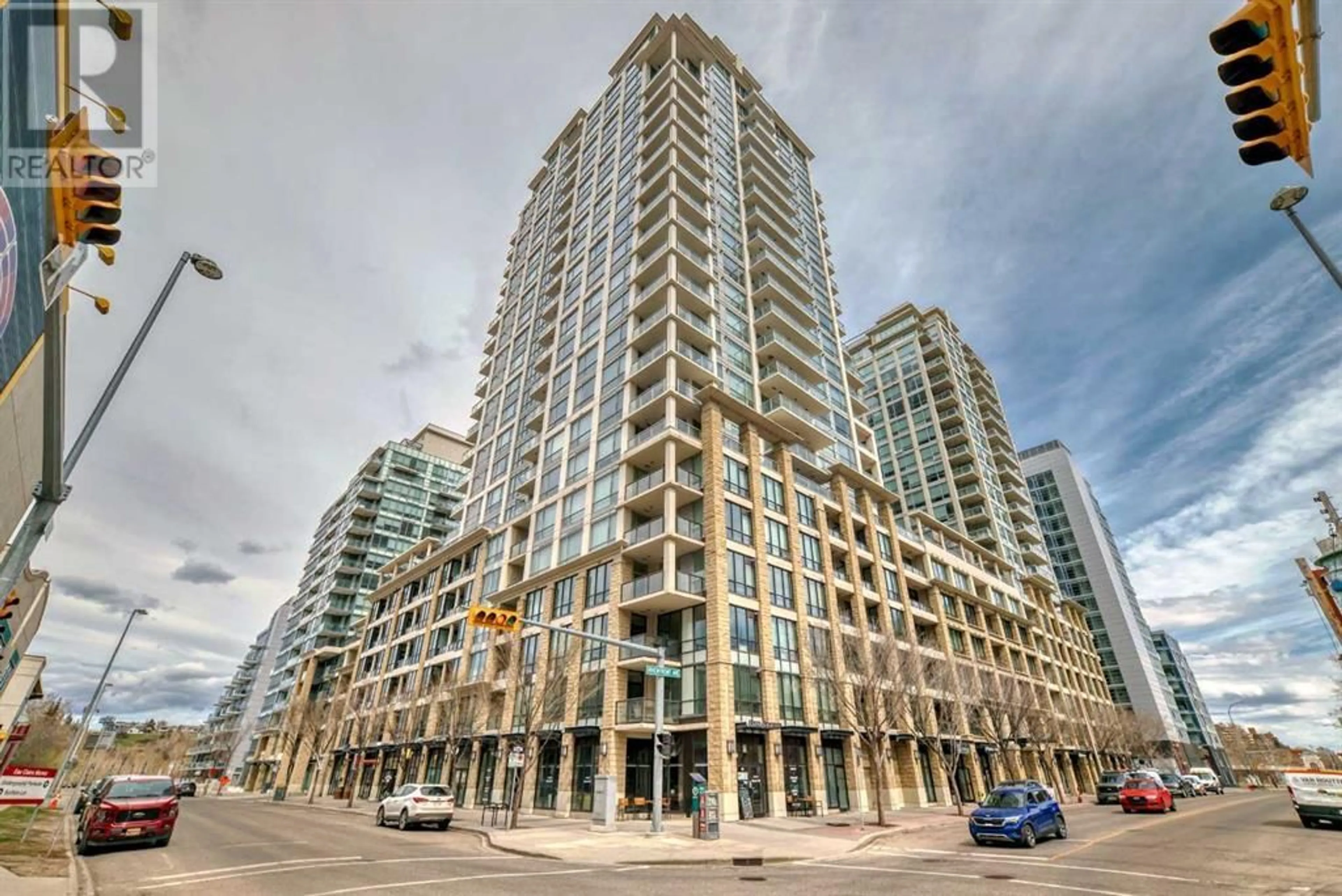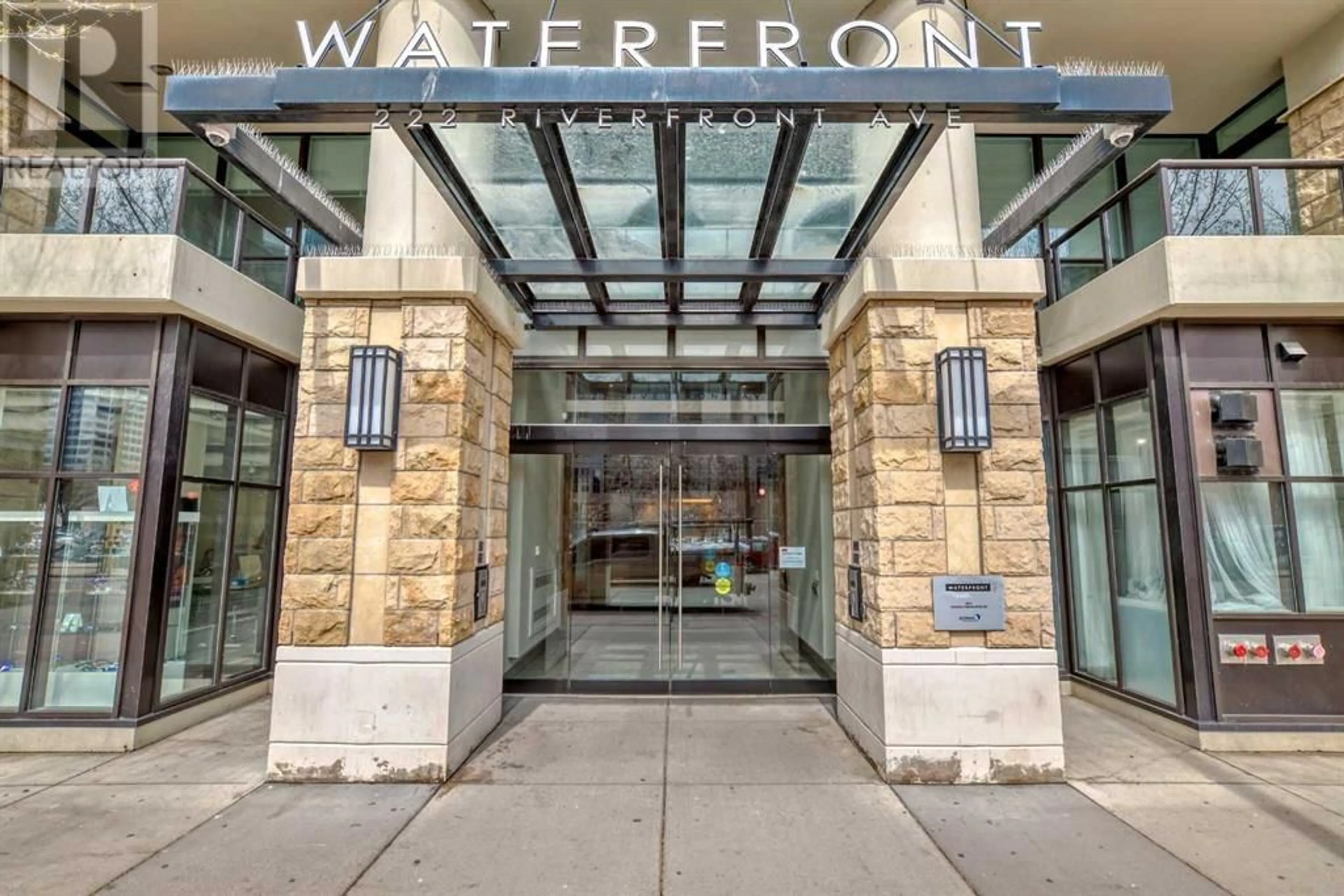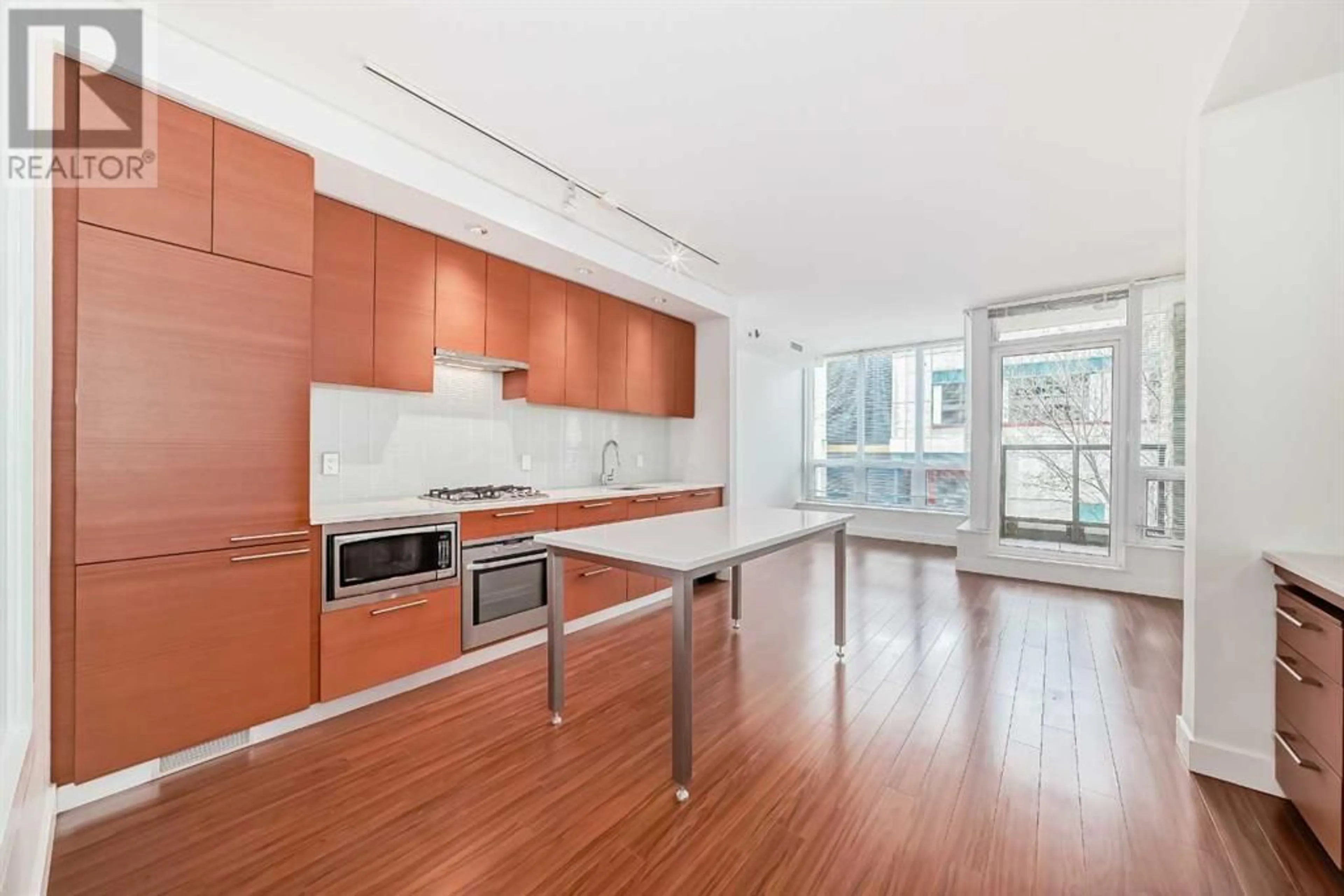246 222 Riverfront Avenue SW, Calgary, Alberta T2P0X2
Contact us about this property
Highlights
Estimated ValueThis is the price Wahi expects this property to sell for.
The calculation is powered by our Instant Home Value Estimate, which uses current market and property price trends to estimate your home’s value with a 90% accuracy rate.Not available
Price/Sqft$596/sqft
Days On Market24 days
Est. Mortgage$1,267/mth
Maintenance fees$459/mth
Tax Amount ()-
Description
Welcome to this upscale bachelor suite in the exclusive Waterfront - a great modern condo in the heart of downtown, just steps from amazing paths and the Bow River, restaurants, Eau Claire market, shopping area, Prince's Island and more. This suite includes laminate flooring throughout with high end interior finishing. The kitchen features a gas range, stainless steel oven and dishwasher, stunning white quartz countertops and an elegant fridge door panel matches the cabinets. 9 ft. ceilings and open floor plan ensure natural light from the full height windows throughout the unit. The living room opens to direct access to the west facing balcony with gas hookup for BBQ. Ceramic tile in the 3-piece bath with large stand-up shower. You will also appreciate the in-suite laundry and a built-in desk with rolling filling cabinets. Also included an underground parking stall and a separate storage locker. Building amenities: a full gym, owner' lounge, indoor whirlpool, bike storage, car wash, 24 hours concierge and security, visitor parking and movie theater. Don't miss out on this remarkable opportunity to live in truly exceptional property. (id:39198)
Property Details
Interior
Features
Main level Floor
Other
4.08 ft x 6.17 ftLiving room
9.75 ft x 14.17 ftOther
12.42 ft x 11.42 ftOffice
2.75 ft x 5.58 ftExterior
Parking
Garage spaces 1
Garage type Underground
Other parking spaces 0
Total parking spaces 1
Condo Details
Amenities
Clubhouse, Exercise Centre
Inclusions
Property History
 35
35




