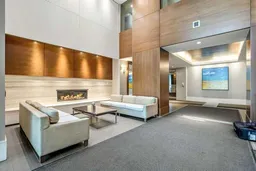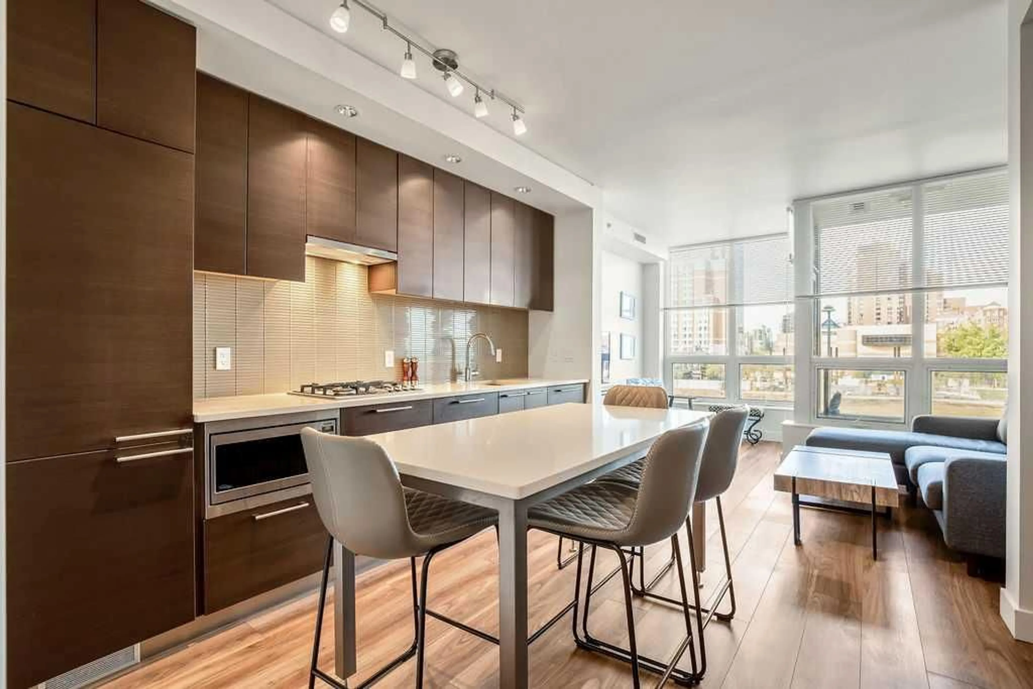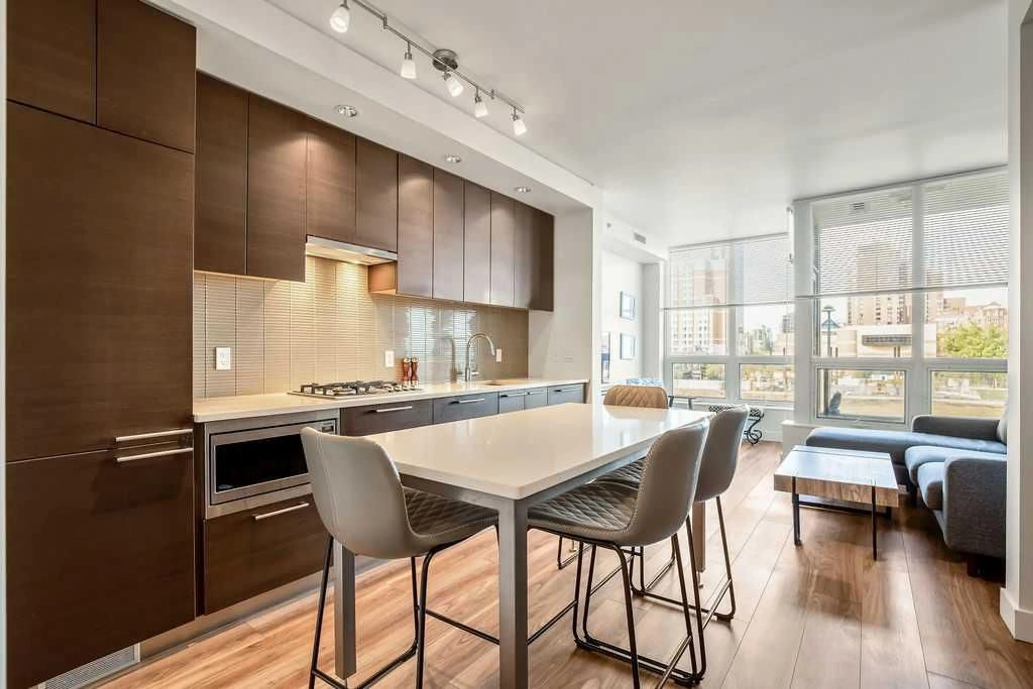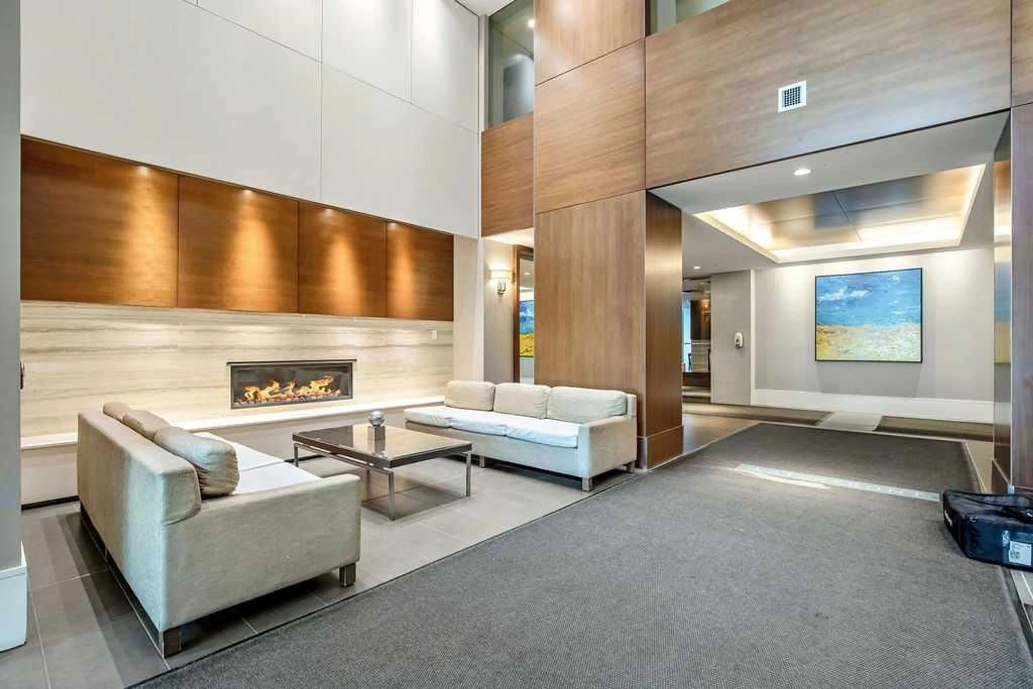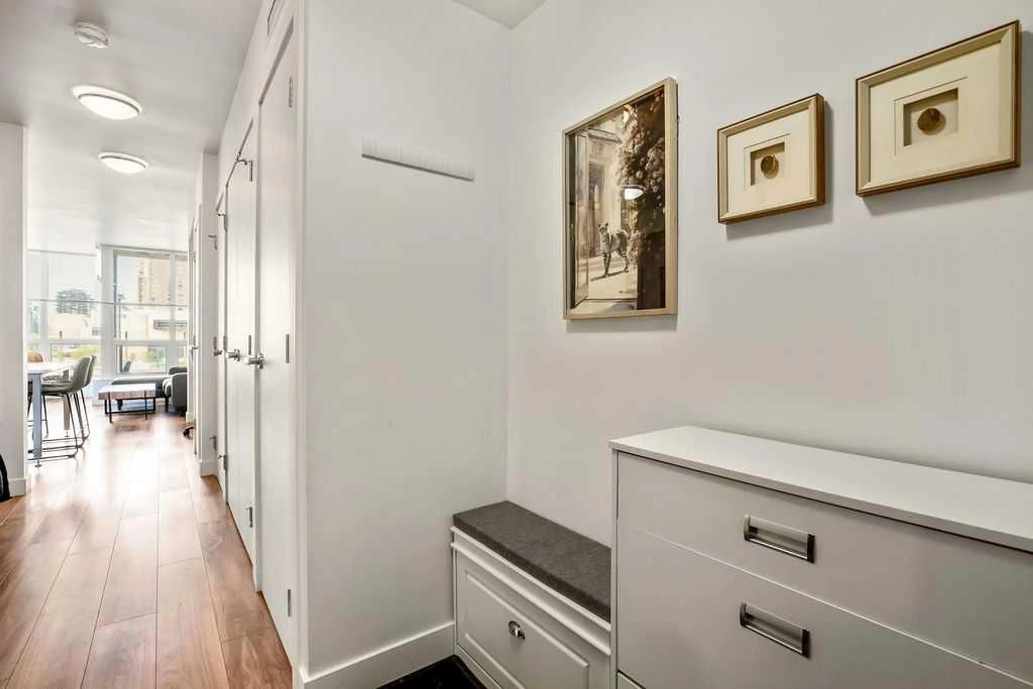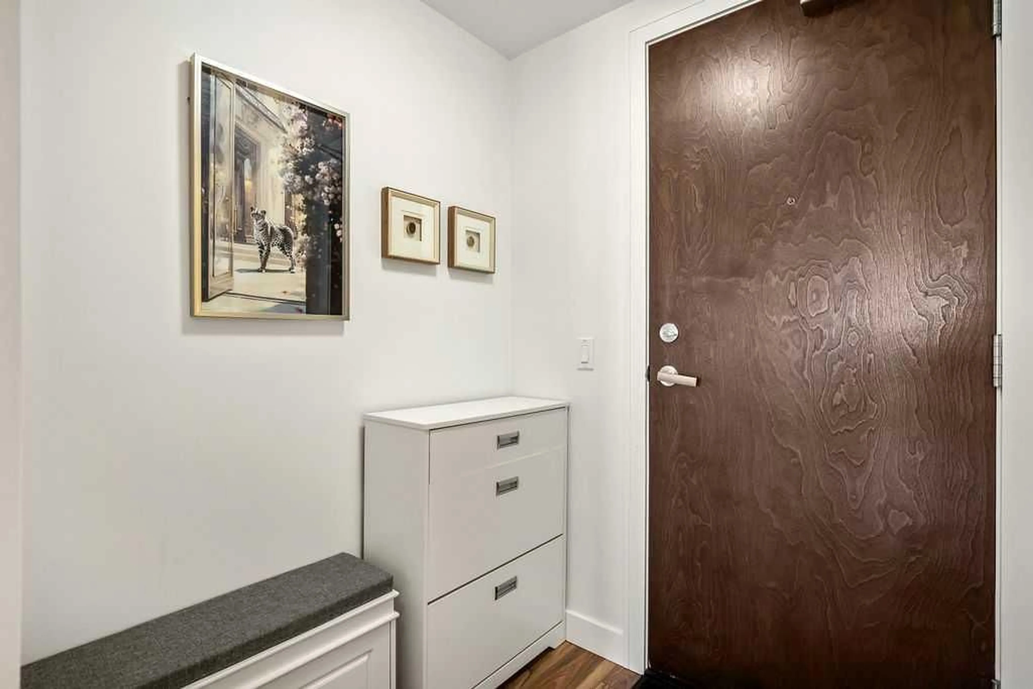222 Riverfront Ave #451, Calgary, Alberta T2P 0X2
Contact us about this property
Highlights
Estimated valueThis is the price Wahi expects this property to sell for.
The calculation is powered by our Instant Home Value Estimate, which uses current market and property price trends to estimate your home’s value with a 90% accuracy rate.Not available
Price/Sqft$560/sqft
Monthly cost
Open Calculator
Description
Welcome to this thoughtfully equipped one-bedroom apartment condo located in the sought-after Waterfront complex. Designed for modern urban living, this unit features central air conditioning, elegant quartz countertops, and access to an impressive array of resort-style amenities. The bright and open-concept layout includes a spacious living room and a sleek kitchen equipped with quartz countertops, modern cabinetry, built-in refrigerator, electric stove, gas stove top, and dishwasher. A matching quartz-top dining table is included, creating a stylish and functional in-kitchen dining space. The primary bedroom comfortably accommodates a queen-sized bed and features a built-in desk—perfect for a home office setup. A full bathroom, in-suite laundry, and private balcony with a BBQ gas line complete this well-designed unit. Additional highlights include one underground parking stall and an assigned storage locker. The building offers a full suite of amenities: fitness room, yoga studio, concierge service, hot tub, sauna, car wash bay, party lounge, theatre room, and visitor parking. Ideally located steps from the Bow River Pathways, Prince’s Island Park, and Chinatown. Perfect for first-time buyers or investors—this is downtown living at its finest. Don’t miss your chance to own in one of Calgary’s most desirable communities!
Property Details
Interior
Features
Main Floor
3pc Bathroom
4`11" x 7`8"Entrance
4`11" x 5`4"Bedroom - Primary
8`1" x 10`5"Kitchen With Eating Area
8`3" x 12`4"Exterior
Features
Parking
Garage spaces -
Garage type -
Total parking spaces 1
Condo Details
Amenities
Clubhouse, Fitness Center, Indoor Pool, Storage, Visitor Parking
Inclusions
Property History
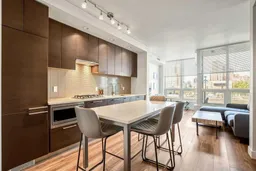 36
36