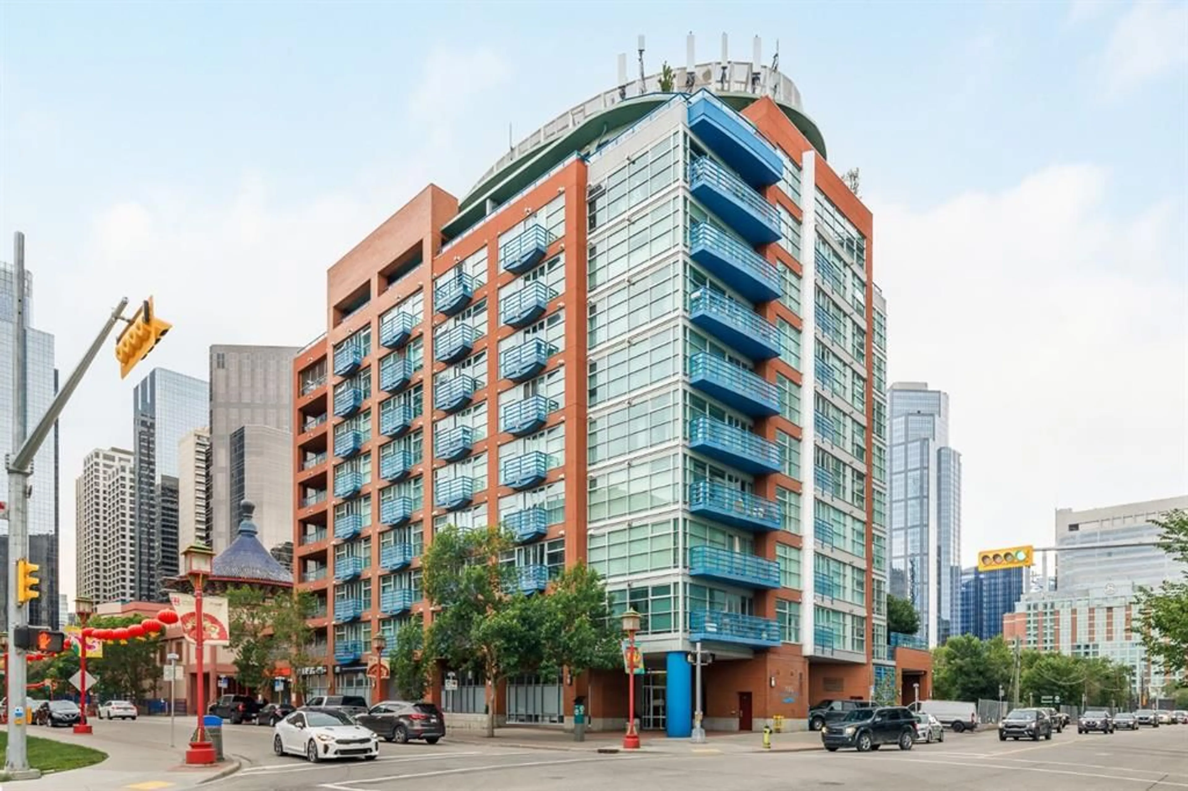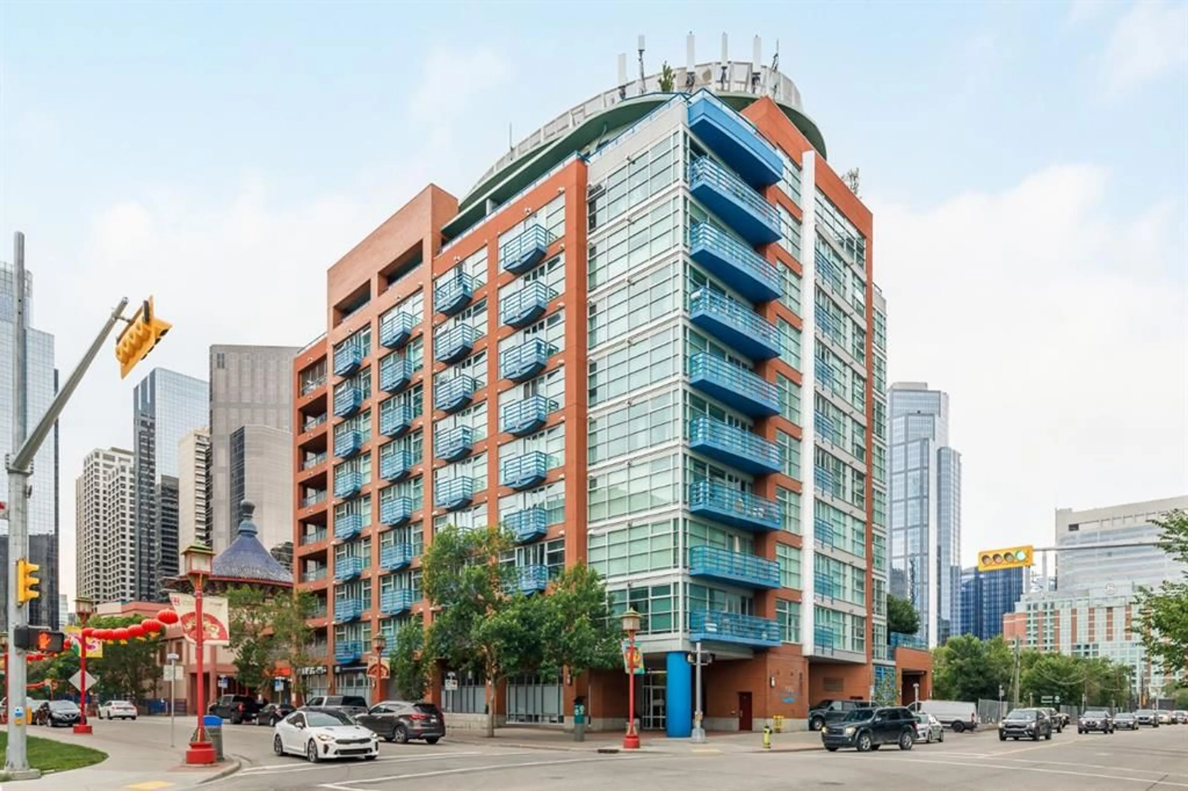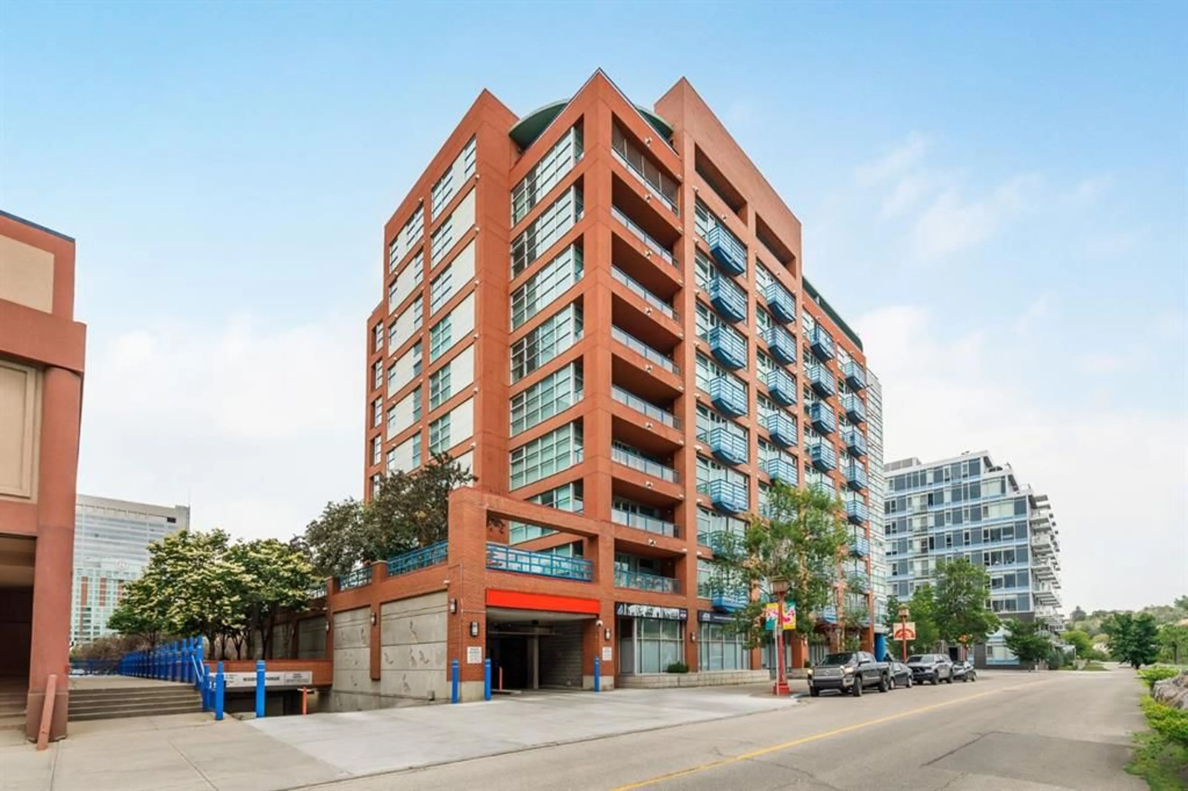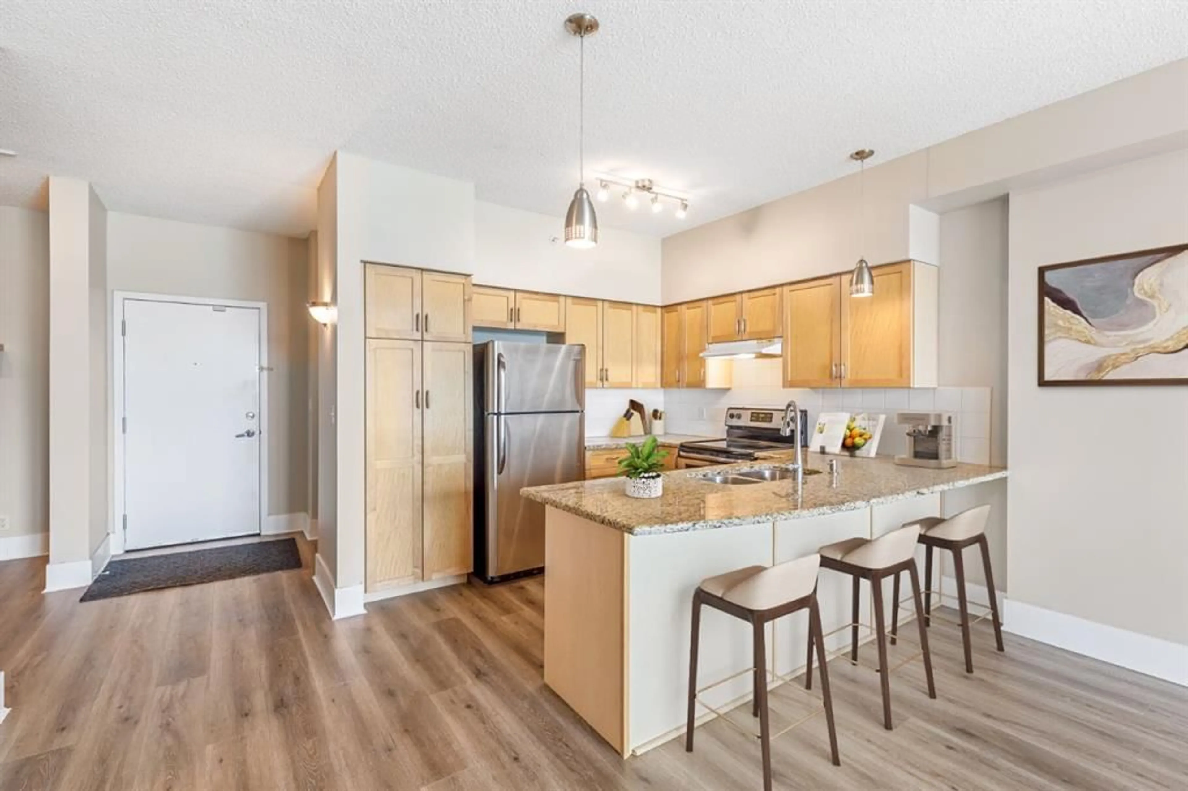205 Riverfront Ave #804, Calgary, Alberta T2P 5K4
Contact us about this property
Highlights
Estimated valueThis is the price Wahi expects this property to sell for.
The calculation is powered by our Instant Home Value Estimate, which uses current market and property price trends to estimate your home’s value with a 90% accuracy rate.Not available
Price/Sqft$442/sqft
Monthly cost
Open Calculator
Description
Welcome to 205 Riverfront: an immaculate condo building overlooking the Bow River and situated in the heart of Chinatown. Indulge in a rare opportunity to own a beautifully appointed 8th floor suite in one of Calgary’s most desirable downtown addresses. This spacious and light-filled 1 Bed 1 Bath offers nearly 800 square feet of stylish urban living, highlighted by floor-to-ceiling windows that frame captivating views of the Bow River, Centre Street Bridge, and the vibrant city skyline. The thoughtfully designed open concept layout features a modern kitchen with granite countertops and stainless-steel appliances, seamlessly flowing into the living and dining areas—perfect for both entertaining and everyday living. A cozy gas fireplace and custom built-ins add warmth and character, while the expansive private balcony invites you to relax and take in sweeping views of the stunning surroundings. The serene bedroom retreat includes a walk-through closet and luxurious 4-piece ensuite. A versatile den upon entering is the perfect home office, fitness area, reading nook, or bonus storage space. Additional highlights include fresh paint and brand new laminate flooring throughout, central A/C and heat, in-suite laundry, and an underground parking stall in the heated parkade. Positioned directly across from the Bow River Pathway system and Sien Lok Park, and mere steps to shops in Eau Claire, Chinatown, East Village, and the Downtown Core, this location offers unmatched convenience. Enjoy 24-hour concierge service, secure concrete construction, and easy access to the LRT, bountiful restaurants, cafes and lounges, entertainment venues, and Calgary’s +15 network. Whether you’re a professional, an investor, or looking to integrate into the heart of the city, this is your chance to live in a truly iconic location where comfort, style, and walkable city living meet.
Property Details
Interior
Features
Main Floor
Kitchen
14`7" x 9`11"Bedroom
10`4" x 11`10"Dining Room
14`7" x 7`11"4pc Bathroom
6`8" x 9`11"Exterior
Features
Parking
Garage spaces -
Garage type -
Total parking spaces 1
Condo Details
Amenities
Elevator(s), Secured Parking, Snow Removal, Trash
Inclusions
Property History
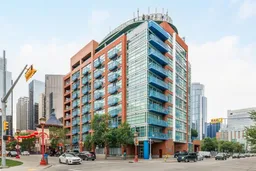 41
41
