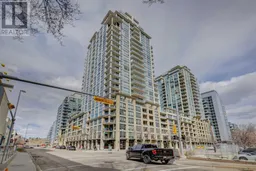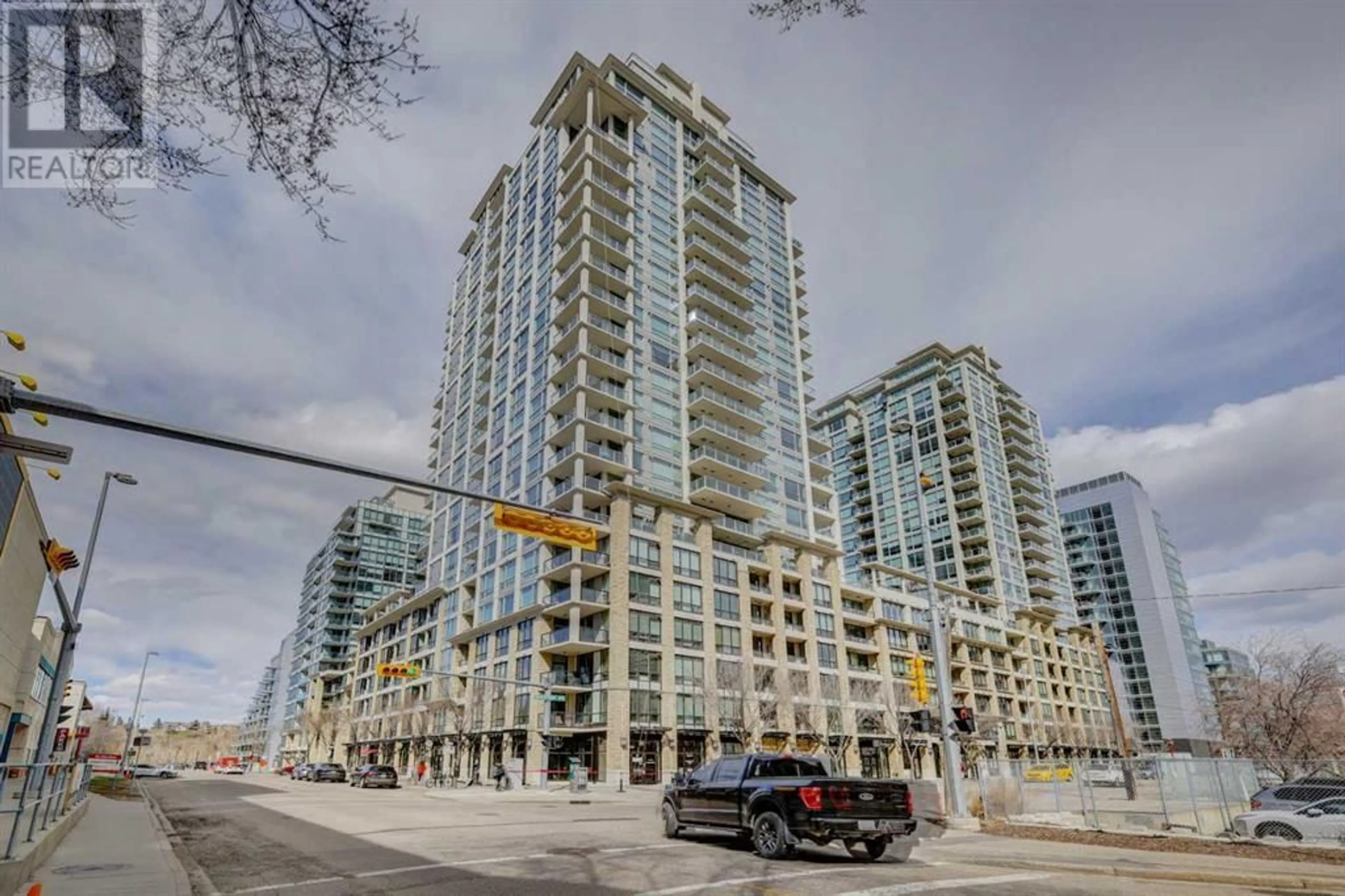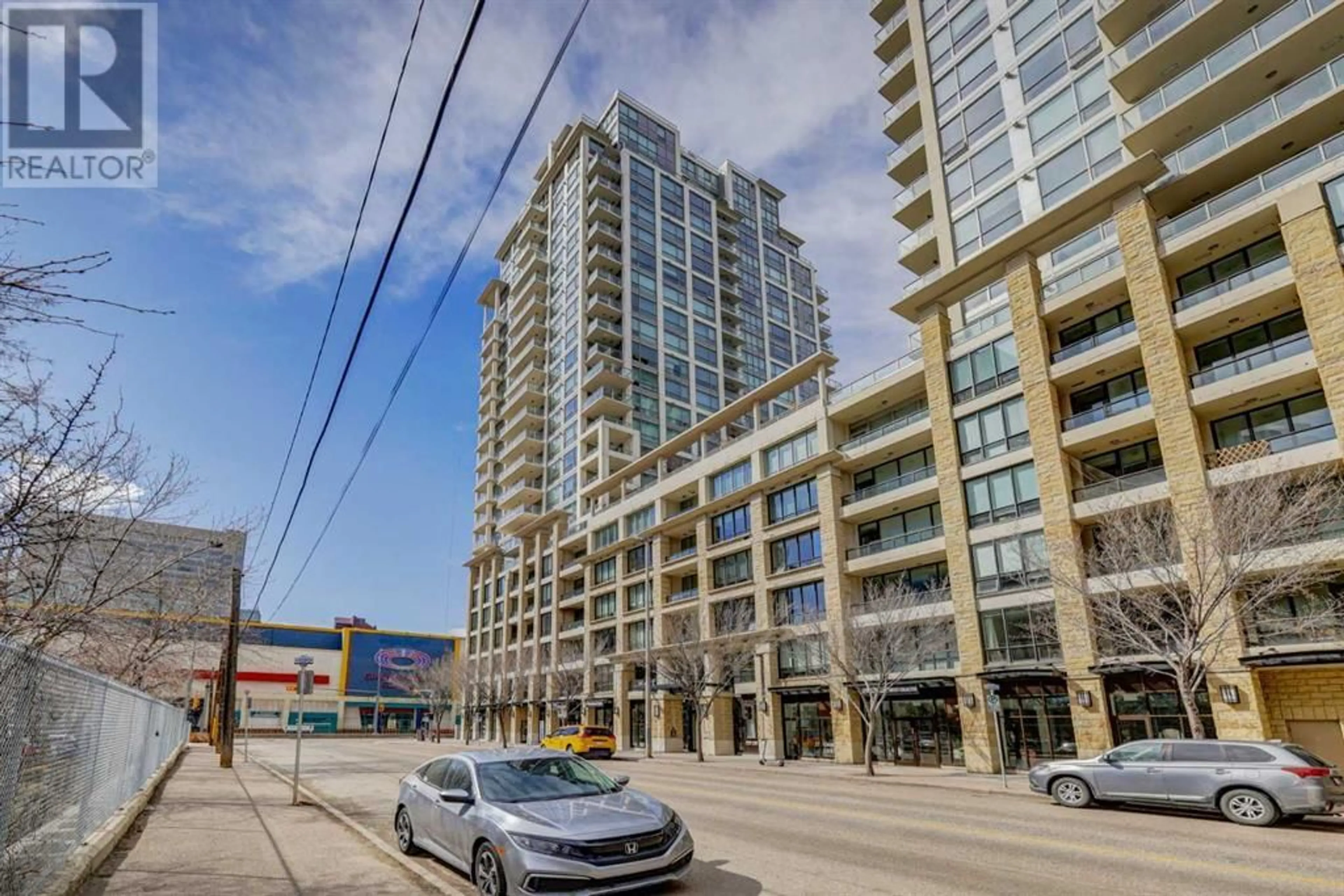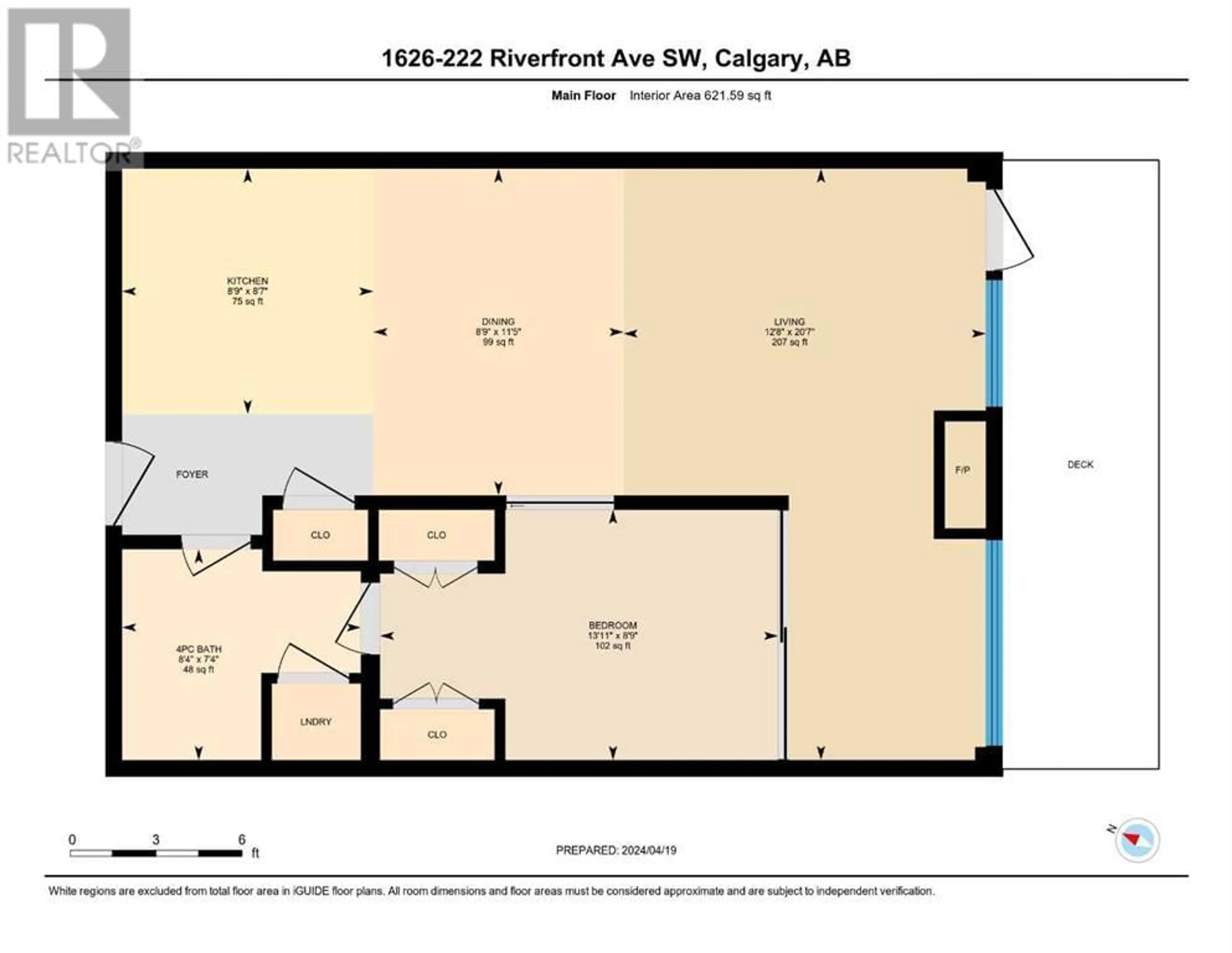1626 222 Riverfront Avenue SW, Calgary, Alberta T2P0W3
Contact us about this property
Highlights
Estimated ValueThis is the price Wahi expects this property to sell for.
The calculation is powered by our Instant Home Value Estimate, which uses current market and property price trends to estimate your home’s value with a 90% accuracy rate.Not available
Price/Sqft$643/sqft
Days On Market22 days
Est. Mortgage$1,718/mth
Maintenance fees$582/mth
Tax Amount ()-
Description
Experience urban waterfront living at its finest in this one-bedroom plus den condo located in the prestigious Waterfront towers. Situated in the heart of downtown, this unit offers unparalleled views and easy access to the city's best amenities. Upon entering, you are greeted by a modern and open-concept living space, featuring high-end finishes and floor-to-ceiling windows that flood the home with natural light. The kitchen is equipped with stainless steel appliances, built-in features, granite countertops, and ample storage space. The bedroom is spacious and offers a relaxing retreat, connecting with your walk through closet and leads to your ensuite 4pc bathroom. The den provides a versatile space that can be used as a home office or recreational space, offering flexibility to suit your needs. Enjoy your morning coffee or summer bbq on the oversized balcony with unobstructed river and city viewings. Residents of the Waterfront enjoy a range of top of the line amenities over 6,000 sq.ft including a fitness center, concierge service, outdoor garden courtyard, indoor whirlpool, sauna, movie theatre, private owners social lounge, visitor parking, car wash and so much more! With its prime location along the Bow River, this condo offers the perfect blend of luxury, convenience, and natural beauty. Don't miss your chance to call Waterfront home. (id:39198)
Property Details
Interior
Features
Main level Floor
Dining room
11.42 ft x 8.75 ftKitchen
8.58 ft x 8.75 ftLiving room
20.58 ft x 12.67 ft4pc Bathroom
7.33 ft x 8.33 ftExterior
Parking
Garage spaces 1
Garage type Underground
Other parking spaces 0
Total parking spaces 1
Condo Details
Amenities
Car Wash, Exercise Centre, Party Room, Recreation Centre, Sauna, Whirlpool
Inclusions
Property History
 32
32




