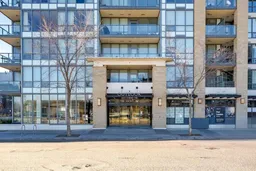Experience riverside downtown living at its best in this quiet, courtyard-facing 1-bedroom suite at the Outlook at Waterfront. Positioned on the third floor, the unit overlooks a landscaped and secured inner courtyard with pleasant views toward Crescent Heights, giving you daylight and privacy while remaining steps from the Bow River pathway and downtown amenities.
Inside, the suite offers an efficient, open floor plan with natural light and a calm outlook. Large windows frame the courtyard view and bring in consistent daylight. The living area flows to a practical kitchen (with luxury built-in appliances, quartz counters, clean lines) and a kitchen island ideal for weekday breakfasts or hosting friends. In-suite laundry and secure storage complete the functional conveniences you want in downtown living.
The building elevates everyday life with a full amenity roster: fully equipped gym and yoga room, hot tub and sauna for post-run recovery, a large owners’ lounge for gatherings or remote work, and 24/7 concierge for deliveries and guest access. One assigned secured, heated underground parking stall is included, plus secure bike storage and visitor parking for guests.
Location is a standout – launch runs, bike expeditions, or leisurely walks on the Bow River pathway, grab coffee and dining in Eau Claire, walk to the Core Shopping, or hop on transit for easy access across the city. The building also sits beside the planned Eau Claire redevelopment (although you are not facing it), a major long-term enhancement that will add retail, green space and connectivity to the riverfront. Right at the doorsteps to Prince's Island Park, Chinatown, Superstore, East Village, LRT access and across the newly minted Eau Claire Athletic Club.
Ideal for downtown professionals, investors, or anyone seeking a low-maintenance urban home with top-tier building amenities and true proximity to the river. Move-in ready and easy to show, arrange a private viewing with your favourite Realtor today!
Inclusions: Built-In Gas Range,Built-In Oven,Built-In Refrigerator,Dishwasher,Microwave,Range Hood,Washer/Dryer,Window Coverings
 35
35


