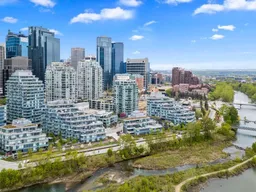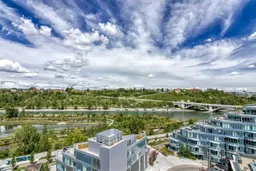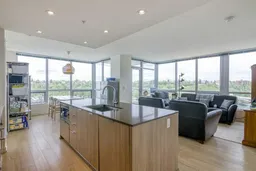Experience elevated urban living in this stunning 2-bedroom, 2-bathroom corner unit on the 11th floor of the prestigious Outlook at Waterfront. Offering breathtaking, unobstructed views of the Bow River through expansive floor-to-ceiling windows, this is where luxury meets convenience in Calgary’s vibrant riverside community. The sleek, modern kitchen is a chef’s dream—featuring stone countertops, a gas cooktop, integrated appliances, pantry for extra storage, and elegant recessed lighting. Wide-plank laminate flooring and ceramic tile add warmth and sophistication throughout the open-concept layout. Both bedrooms offer generous closet space and privacy, ideally positioned on opposite sides of the suite. The primary bedroom is complete with a stylish 3-piece ensuite. An additional 4-piece bathroom and in-suite laundry complete the space. Enjoy the breathtaking, unobstructed views of the Bow River from your living and dining room, or step out onto your North-facing balcony and take in and the majestic mountain views stretching to the west. Other features include central A/C, ensuring year-round comfort. This home also includes TWO SIDE-BY-SIDE ASSIGNED PARKING STALLS and 1 SECURED STORAGE LOCKER (4’x6’) located CLOSE TO THE ELEVATOR. As a resident of Outlook at Waterfront, you'll have access to upscale amenities including a fully equipped fitness centre, yoga studio, hot tub and sauna, theatre room, party/rec room, guest suite, car wash bay, secure visitor parking, and an on-site concierge in the main building. Step outside to the Bow River pathways or Prince’s Island Park, just moments away. Walk to work, trendy restaurants, cozy cafés, and pubs. With nearby LRT stations and major transit routes, every corner of the city is within easy reach. This is more than a home—it’s a lifestyle. Book your private showing today and discover the best of riverfront living.
Inclusions: Built-In Oven,Built-In Refrigerator,Dishwasher,Gas Cooktop,Microwave,Range Hood,Washer/Dryer Stacked,Window Coverings
 50
50




