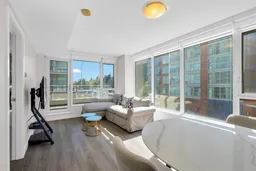Luxury Corner Condo in Prestigious Waterfront. Discover modern urban living at Waterfront, Calgary’s premier luxury condo development perfectly positioned along the Bow River in the heart of downtown. This elegant corner unit offers 565 sq. ft. of beautifully designed living space featuring an open-concept layout and large windows that fill the home with natural light. The modern kitchen is equipped with sleek cabinetry, stone countertops, and premium built-in appliances, ideal for everyday living or entertaining.
The spacious bedroom includes ample closet space, complemented by a versatile den perfect for a home office. A stylish 3-piece bathroom, in-suite laundry, and private balcony complete the space.
This residence includes heated underground parking and access to exceptional building amenities, including a fully equipped fitness centre, hot tub, sauna, residents’ lounge with kitchen, and car wash bay. Enjoy peace of mind with 24-hour concierge service and secure building access.
Steps away from Prince’s Island Park, Eau Claire Market, restaurants, cafés, and scenic river pathways, this home offers the perfect blend of luxury, lifestyle, and location. Ideal for first-time buyers, investors, or those looking to downsize, this is an outstanding opportunity to own in one of downtown Calgary’s most desirable communities.
Inclusions: Dishwasher,Gas Cooktop,Oven-Built-In,Range Hood,Washer/Dryer Stacked
 29
29


