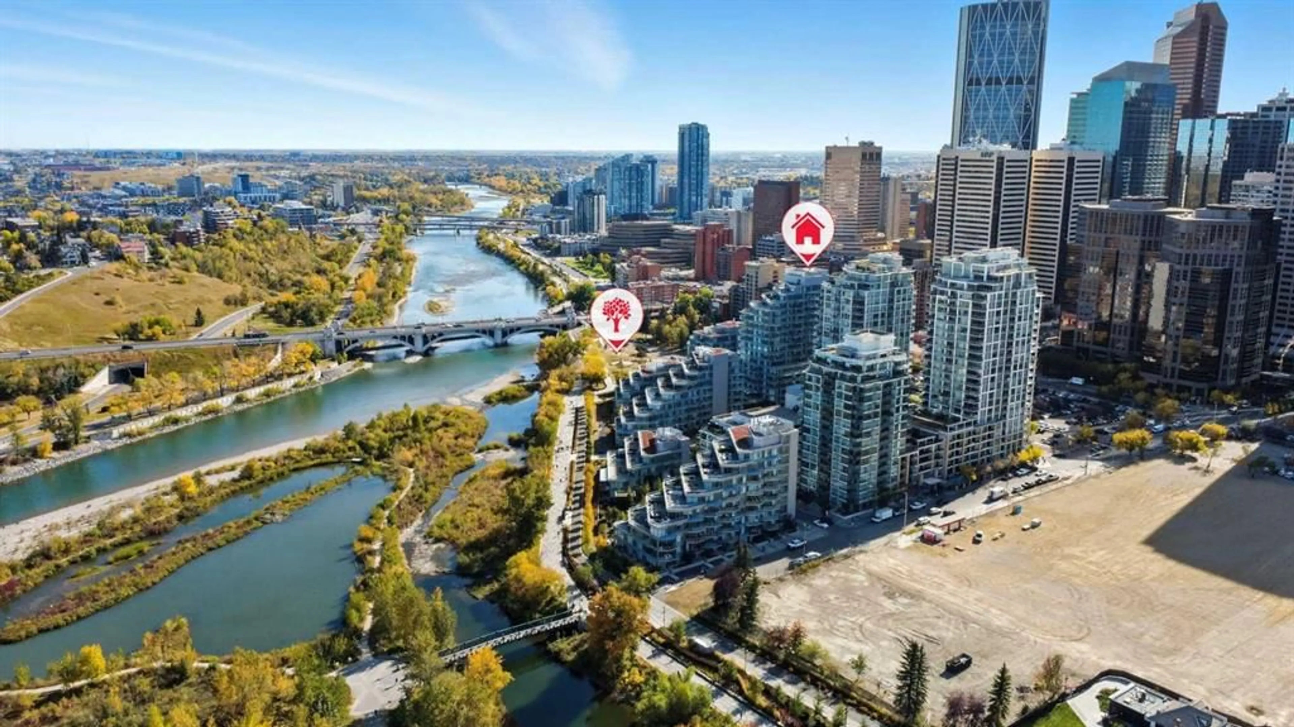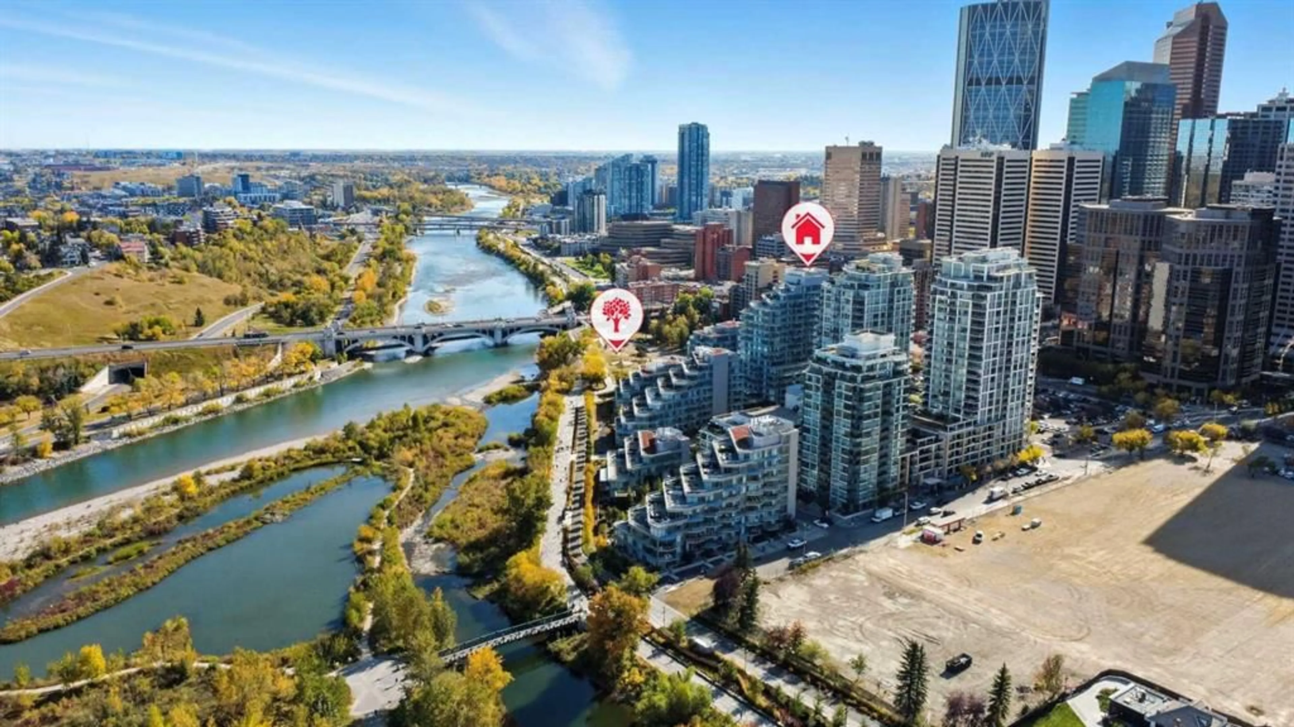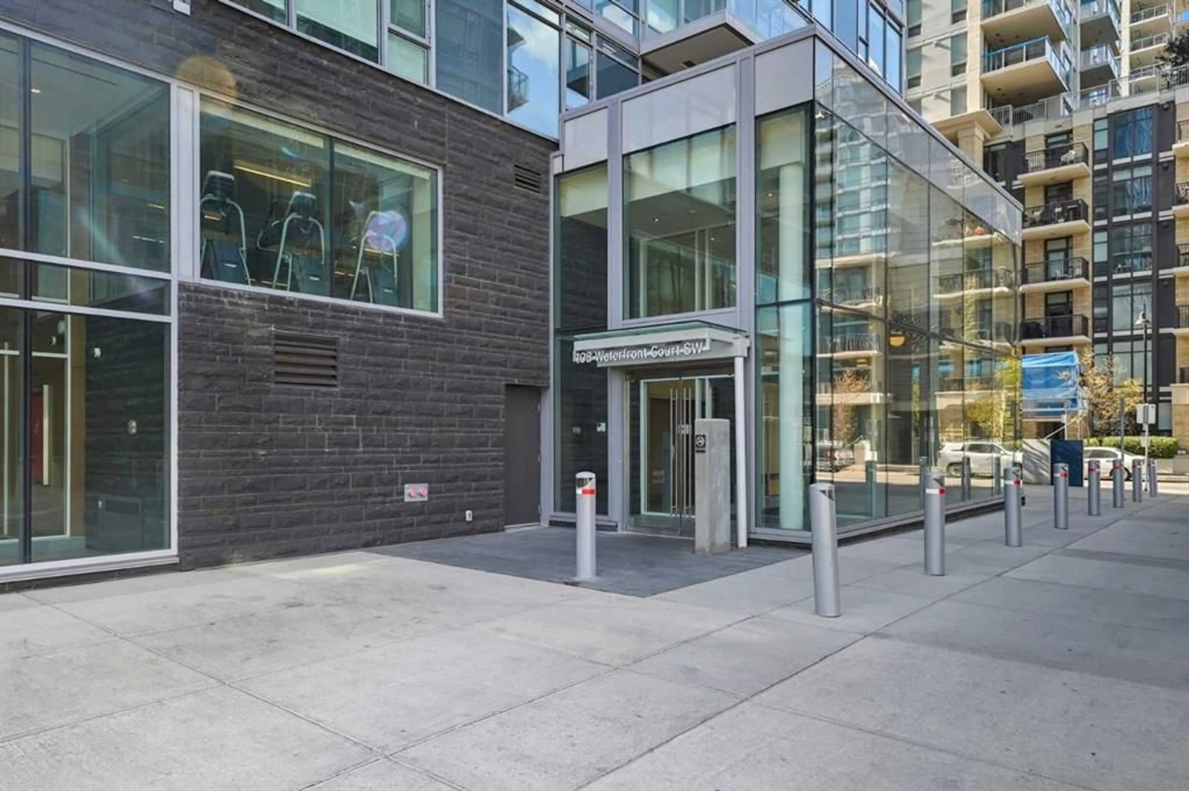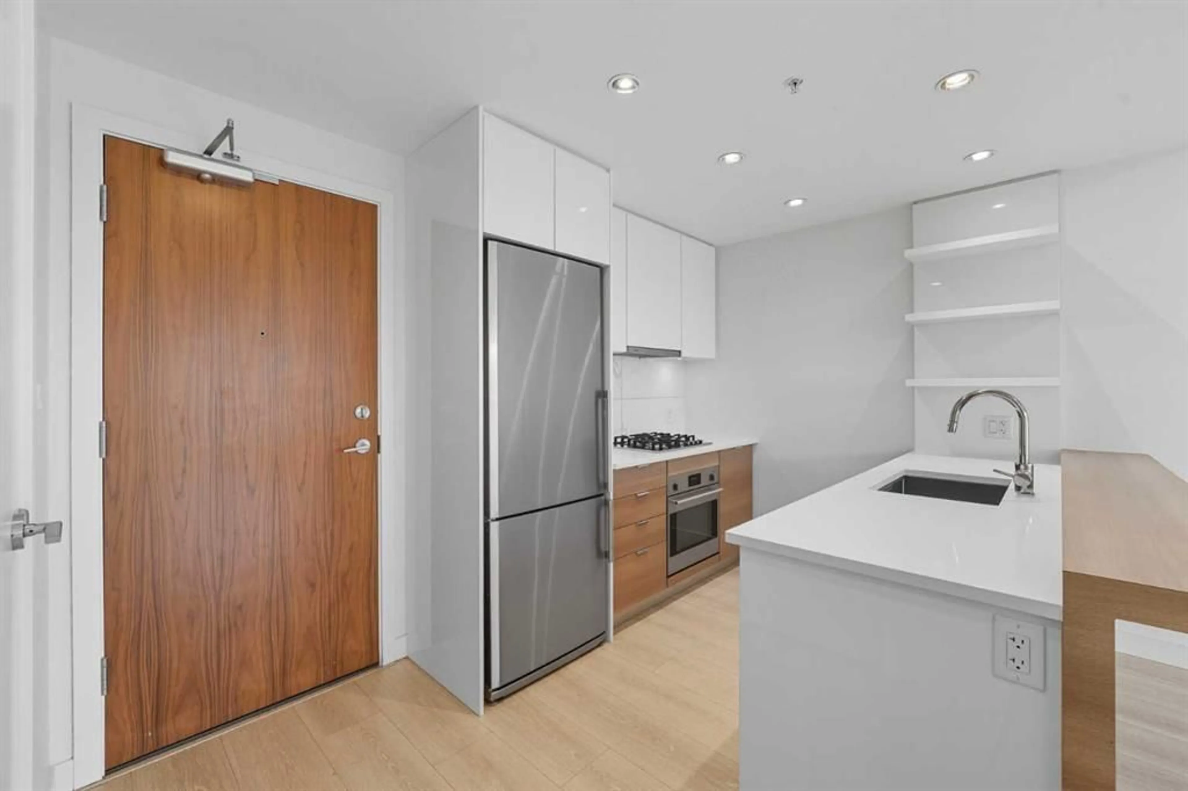108 Waterfront Crt #1007, Calgary, Alberta T2P 1K7
Contact us about this property
Highlights
Estimated valueThis is the price Wahi expects this property to sell for.
The calculation is powered by our Instant Home Value Estimate, which uses current market and property price trends to estimate your home’s value with a 90% accuracy rate.Not available
Price/Sqft$725/sqft
Monthly cost
Open Calculator
Description
Welcome to Waterfront Parkside, where contemporary design meets an unbeatable downtown riverfront location. This 10th floor, 1 bedroom, 1 bathroom suite offers 468 sq. ft. of thoughtfully designed living space with east-facing views of the Bow River. The open layout features wide-plank flooring, quartz countertops, and a modern kitchen with stainless steel appliances including a Blomberg refrigerator and built-in oven, Fulgor gas cooktop and dishwasher, and in-suite Blomberg washer and dryer. Floor-to-ceiling windows bring in natural light, while the private balcony extends your living space and is equipped with a BBQ gas line. An assigned underground parking stall and storage unit are included. Residents of Waterfront Parkside enjoy exceptional amenities: 24-hour concierge and security, a fully equipped fitness centre, hot tub, steam room, owner’s lounge with kitchen, guest suite, and secured heated underground parkade with visitor parking. The location places you along the Bow River pathways, next to Sien Lok Park and steps from Prince’s Island Park. Downtown Calgary’s restaurants, cafés, and business district are within walking distance, with the planned Eau Claire LRT station adding future convenience and connectivity. Condo fees include gas, heat, and water. This is a fantastic opportunity to own a modern riverfront condo in one of downtown Calgary’s most desirable locations. Book a private showing with your favorite Realtor® today!
Property Details
Interior
Features
Main Floor
4pc Bathroom
5`4" x 8`0"Bedroom
8`10" x 13`10"Dining Room
10`5" x 7`9"Kitchen
11`10" x 7`9"Exterior
Features
Parking
Garage spaces -
Garage type -
Total parking spaces 1
Condo Details
Amenities
Elevator(s), Fitness Center, Guest Suite, Parking, Party Room, Recreation Facilities
Inclusions
Property History
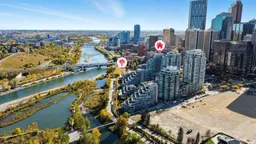 37
37
