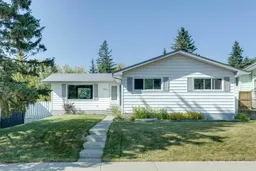Welcome to this spacious and inviting bungalow, offering over 2,900 square feet of comfortable living space across two levels. The main floor spans 1,600 square feet and features three generous bedrooms, a large and bright living room, and a seamless flow into the dining area, creating the perfect space for family gatherings. A sunroom/ family extension, added in the 1980s, provides a warm and light-filled retreat overlooking the backyard. The wood burning sandstone fireplace adds a lovely ambience for those Winter evenings. The main floor also offers a well-appointed kitchen with an adjoining dining space The lower level, with 1,380 square feet, expands the home’s versatility. Here you’ll find an additional bedroom, a spacious recreation room complete with a wet bar. A private fully functioning hot tub room, (with a new pump) adds a touch of luxury, with a three-piece bathroom completes the lower level, making it ideal for guests or extended family. Outdoors, the west-facing backyard is bathed in afternoon and evening sunlight, offering the perfect setting for relaxation, gardening, or entertaining. This home combines functionality and character— a rare find that balances everyday comfort with exceptional spaces for entertaining. There are two furnaces and two hot water tanks. Two sump pumps and many new windows on the main floor. Please note that there is hardwood in exceptional condition, under the carpet in the living room, dining room and bedrooms on the main floor. This quiet cul de sac in Charleswood is a beautiful community with close proximity to DT and transit. Nosehill park has beautiful appeal for the walker.
Inclusions: Dishwasher,Dryer,Electric Stove,Refrigerator,Washer,Washer/Dryer
 33
33


