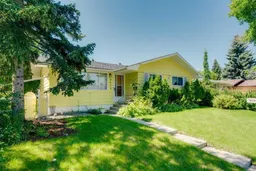Welcome to 2635 34 Avenue NW. Situated in one of Calgary’s most sought-after neighborhoods, this charming bungalow offers exceptional value and versatility just steps from top-rated schools, grocery stores, restaurants, Starbucks, and the Brentwood C-Train station. Whether you’re searching for a comfortable family home, an income-generating property, land bank, or new construction in a high-demand area, this home checks all the boxes. Set on a southwest-facing lot, the property boasts a landscaped and fenced backyard with mature trees, alley access, and a single detached garage. A partially completed raised deck with durable composite boards provides the perfect outdoor space for relaxing or entertaining. Inside, the main floor offers a bright and spacious living room, original hardwood flooring, three well-sized bedrooms, a full 4-piece bathroom, and the convenience of main floor laundry. The layout is both practical and inviting, ideal for families or tenants. Additional features include: a newer roof on the main house (garage excluded), decent lot size, offering space and flexibility, located in a vibrant, walkable community with excellent transit access. This property is a rare blend of location, livability, and future potential.
Inclusions: Dishwasher,Dryer,Electric Stove,Refrigerator,Washer
 33
33


