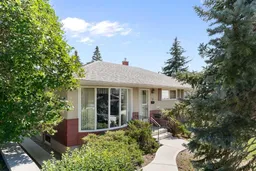Welcome to this beautifully maintained bungalow, tucked away on a quiet street in sought-after Charleswood. When entering this home, you are greeted with well maintained traditional hardwood flooring. You will notice a sun soaked living room, perfect for enjoying company or a morning cup of coffee. The living room flows nicely into dining area for the whole family or guests to sit down and enjoy a great meal together. adjacent to the dining area you will notice a spacious kitchen with a large window allowing natural sunlight in while you enjoy cooking culinary masterpieces. Rounding off the main floor is a full bathroom, primary bedroom and 2 spare bedrooms. Don't need two extra bedrooms, no problem. One of the spare rooms would make a perfect den/study or office space. The basement has a great sized recreational space, perfect for a games room, entertainment system, or a grand space for entertaining company. There is also a bedroom and full bathroom perfect for any guests staying over or for older children to have their own space. Lets not forget the massive laundry space and a new furnace (2023). The spacious backyard has a cement patio with a pergola, another perfect space to enjoy a morning coffee or host an outdoor gathering for family and friends. This property is all about location! You name it, this location has it. Minutes away from schools, one of which is Senator Patrick Burns one of the largest international spanish academies, Walking distance to the University of Calgary, Brentwood Village Shopping Centre, cafes, restaurants, Nose Hill Park, an off leash dog park, golfing, playgrounds, baseball diamonds and so much more. Don't sleep on this beauty of a home, book your showing today. This home is waiting for a new owner to come and put their personal touch on it!
Inclusions: Dryer,Garage Control(s),Gas Stove,Microwave,Refrigerator,Washer,Window Coverings
 34
34


