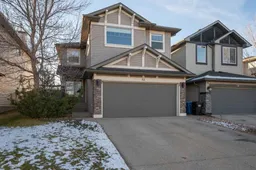Welcome to this stunning family home in the highly desirable community of Lake Chaparral. Offering over 2,000 sq. ft. of beautifully updated living space, this property showcases a bright, modern open floor plan centered around an upgraded kitchen with a pantry, granite countertops, a large island, and clear sightlines into the cozy family room featuring a natural gas fireplace. A versatile main-floor flex room provides the ideal space for a home office or den. Upstairs, you'll find three generous bedrooms, an oversized bonus room that can easily function as a fourth bedroom, a convenient upper-level laundry room, and a fully renovated 4-piece bathroom complete with modern fixtures, impressive tile work, heated floors, and a floating vanity. The spacious primary suite includes a walk-in closet and a luxurious 5-piece ensuite. Step outside to an exceptional backyard designed for both relaxation and entertaining. Enjoy multiple outdoor living spaces, including a large deck, BBQ area with natural gas hookups, a hot tub, and unbeatable southwest exposure offering beautiful mountain views. This home is loaded with upgrades: flat ceilings, fresh paint throughout, pot lights, air conditioning, a sprinkler system, aggregate driveway, powered storage shed, newer roof (2 years old), hardwood flooring, and several updated windows and patio doors. Located within walking distance to playgrounds, sports fields, and a school, this is the perfect family home in an unbeatable location.
Inclusions: Central Air Conditioner,Dishwasher,Dryer,Electric Cooktop,Garage Control(s),Microwave,Oven-Built-In,Refrigerator,Washer,Window Coverings
 38
38


