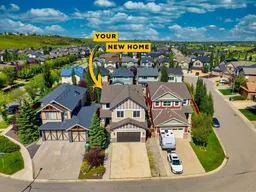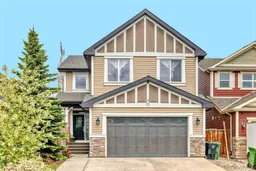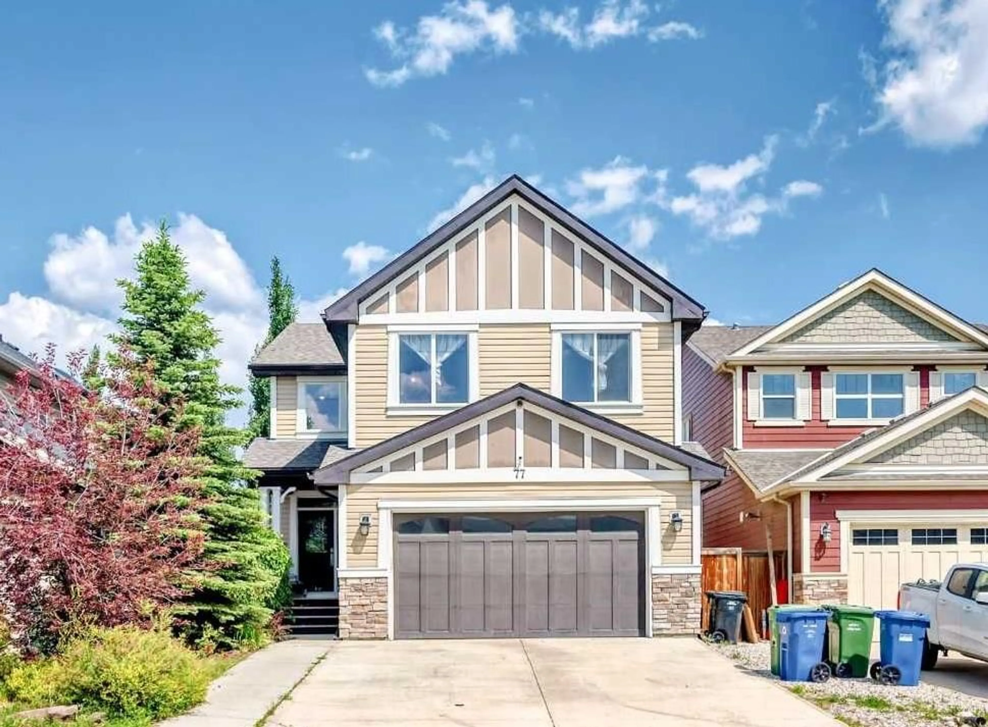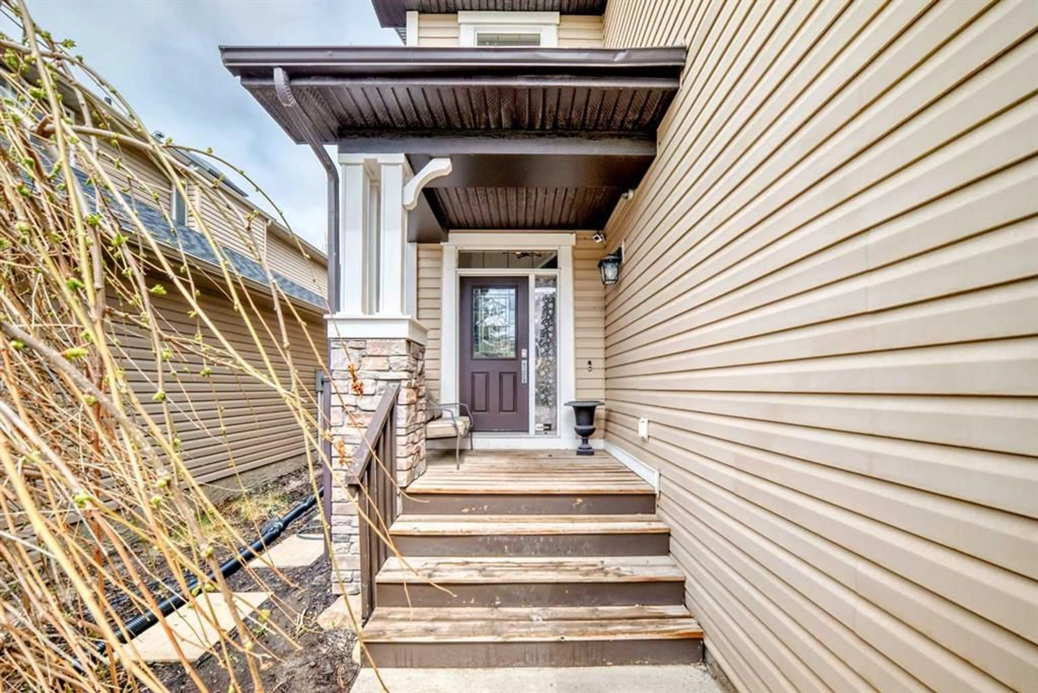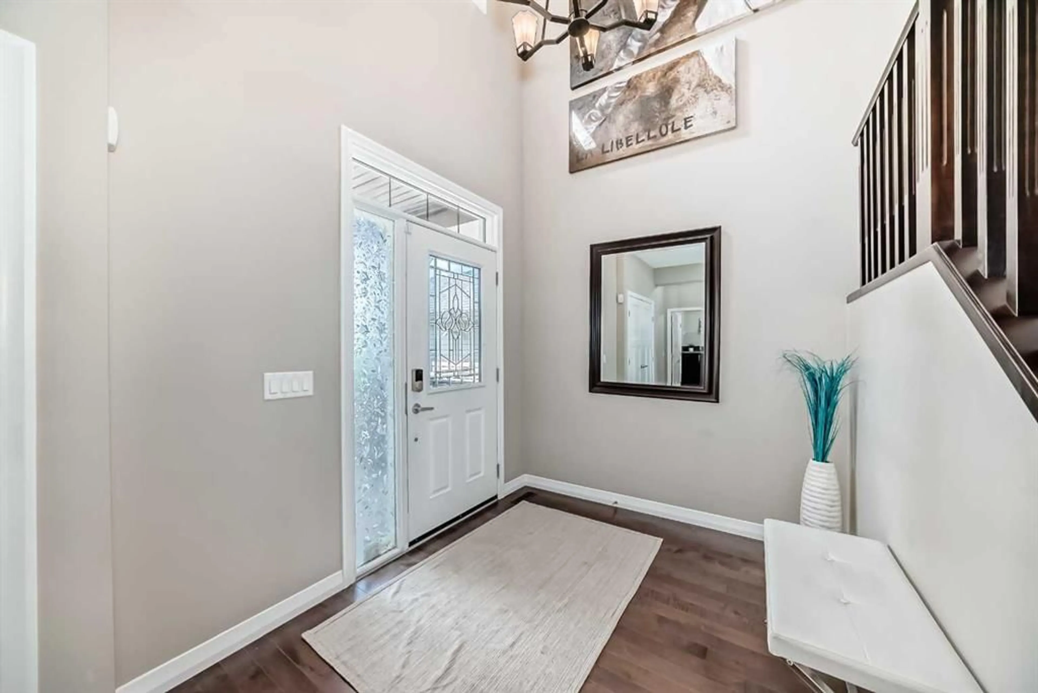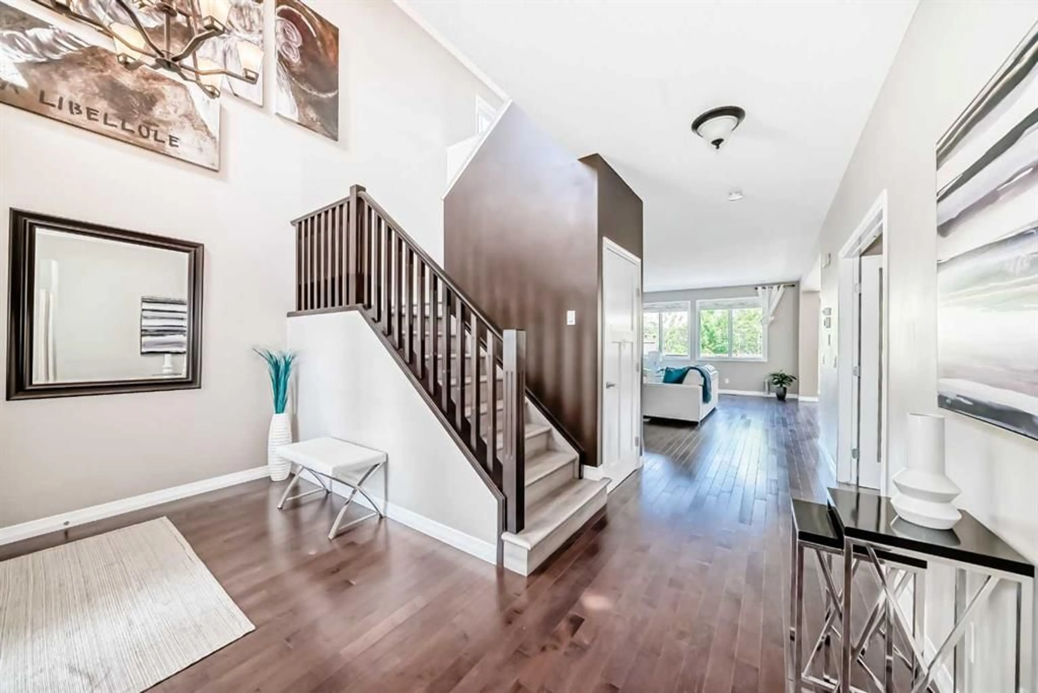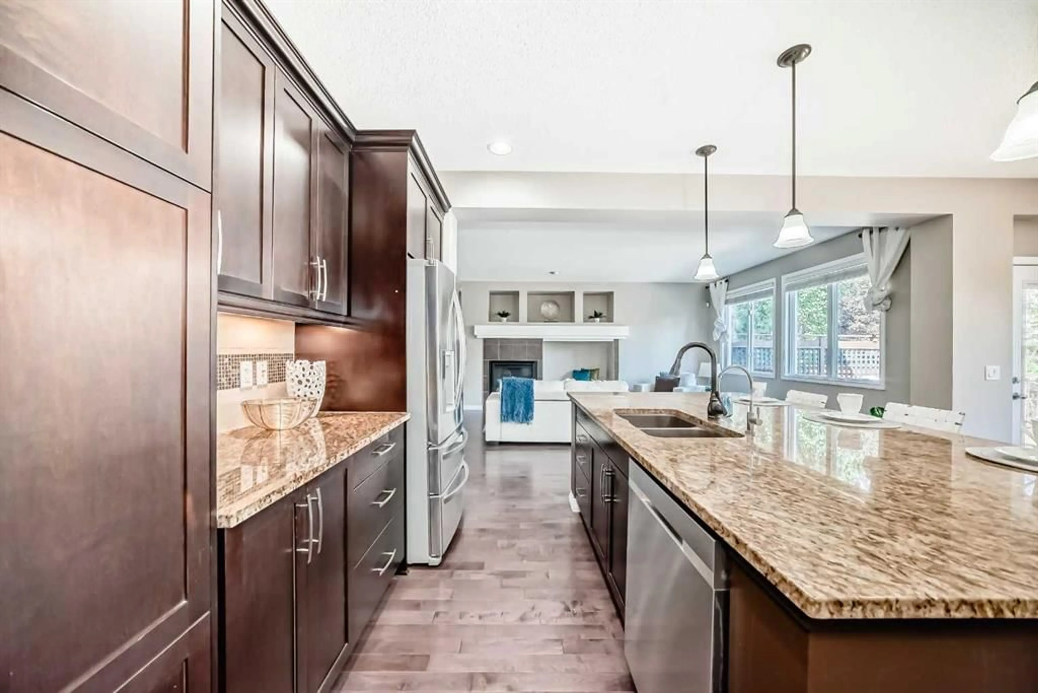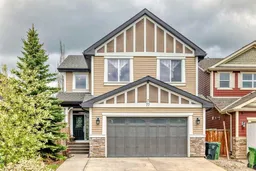77 Chaparral Valley Grove, Calgary, Alberta T2X 0M4
Contact us about this property
Highlights
Estimated valueThis is the price Wahi expects this property to sell for.
The calculation is powered by our Instant Home Value Estimate, which uses current market and property price trends to estimate your home’s value with a 90% accuracy rate.Not available
Price/Sqft$314/sqft
Monthly cost
Open Calculator
Description
Contemporary Elegance Meets Family-Friendly Functionality Welcome to your dream home—where modern sophistication, thoughtful design, and an unbeatable location come together to offer a truly elevated living experience. Boasting over 3,700 sq. ft. of beautifully developed living space, this exceptional residence is ideally situated near the prestigious Blue Devil Golf Course and a scenic network of walking paths. From the moment you step through the door, you’ll be greeted by a bright, open-concept layout that seamlessly blends comfort and style. The main floor is designed for effortless everyday living and elegant entertaining, featuring a spacious family room, refined dining area, and a gourmet kitchen that will inspire any home chef. Outfitted with premium stainless steel appliances—including a gas cooktop—this kitchen also offers ample cabinetry, sleek countertops, and direct access to a private backyard deck, ideal for morning coffee or evening get-togethers. Also on the main level, you'll find a dedicated home office, a convenient laundry room, and a chic powder room—delivering both functionality and finesse. Upstairs, the home continues to impress with three generously sized bedrooms, a flexible den or workspace, and a spacious bonus room—perfect for movie nights or a quiet escape. The luxurious primary suite is your personal retreat, featuring a spa-like five-piece ensuite and a large walk-in closet. The additional bedrooms share a beautifully appointed four-piece bathroom, ensuring comfort and convenience for the entire family. The fully finished basement expands the home’s versatility even further. Designed with entertaining in mind, it features a large family room with a wet bar and pool table, a sunlit fitness room, and a flexible theatre room that can easily serve as a fourth bedroom. A full bathroom completes this thoughtfully designed lower level. Step outside to a serene and private backyard oasis—ideal for entertaining guests or unwinding with loved ones in a natural setting. It’s the perfect extension of your living space. Meticulously maintained and radiating pride of ownership throughout, this remarkable property is nestled in a highly desirable community close to parks, golf, and abundant outdoor amenities. Don’t miss your chance to call this exceptional property your forever home. Book your private showing today!
Property Details
Interior
Features
Second Floor
Bonus Room
12`3" x 20`10"Bedroom - Primary
12`8" x 18`4"Bedroom
10`0" x 13`6"5pc Ensuite bath
Exterior
Features
Parking
Garage spaces 2
Garage type -
Other parking spaces 2
Total parking spaces 4
Property History
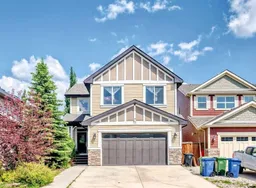 40
40