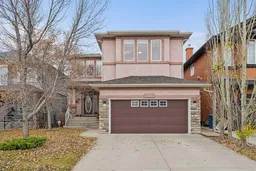Located in a sought-after lake community, this large and stunning home offers everything you need for comfort, elegance, and space. Step up via wide, maintenance-free concrete stairs to a bright and inviting entrance, where one of two coat closets provides ample storage for all your winter essentials. FRESHLY PAINTED INTERIOR. Through the main hall, you’ll find an open-concept kitchen and living space featuring 10-foot ceilings, large windows that maximize airflow and natural light, and a cozy thermostat controlled gas fireplace, with a fan—perfect for family gatherings. Upstairs the home continues to shine with 9-foot ceilings and a skylight that floods the space with natural light. The bright and airy feel is accentuated by light oak cabinetry, railings, and ledges, creating a cohesive, warm aesthetic throughout. This large home offers 5 full bedrooms, including one on the main floor, currently used as an office, and another in the professionally developed basement. The basement features large windows, 9-foot ceilings, and a full bathroom, providing a versatile space for guests, recreation, or relaxation. The entire interior of this home has been freshly painted , adding to its move-in ready appeal. Comfort is built into every corner of this property. 2 furnaces, 2 hot water tanks( replaced in 2022), and air conditioning on the top floor ensure year- round comfort. Additional features include a water softener, large R-Factor windows along the south wall, and extra large tubs in both the primary (jetted) and basement bathrooms. A second thermostat controlled gas fireplace with fan in the basement adds a cozy touch. There's no shortage of space for family and friends to gather, whether in the oversized great room, the second- floor bonus room, or the basement media room. Step outside to enjoy the large deck and beautifully landscaped, private yard with its vibrant garden - perfect for warm weather relaxation. This home has been lovingly maintained and thoughtfully upgraded with a new roof (2021), Bosch dishwasher, large capacity Bluetooth - enabled Washer (2024) and Dryer, and refinished hardwood floors (2019). Blending elegance, comfort, and an enviable location in a vibrant Lake community, close to shopping and schools , this home offers everything you've been looking for. Book your showing today and make this gem your own!
Inclusions: Dishwasher,Garage Control(s),Refrigerator,Stove(s),Washer/Dryer,Window Coverings
 49
49


