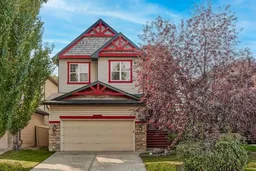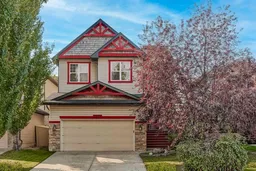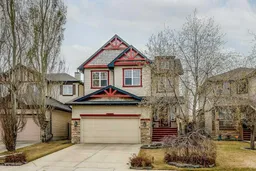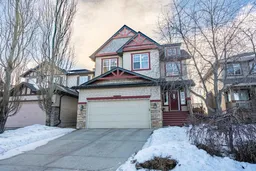COME BY AND SEE THIS INCREDIBLE HOME!! Step into a home where every detail has been thoughtfully designed for a life of comfort and luxury. Just a 15-minute stroll from the lake, this fully finished home is a stunning sanctuary in a prime location. As you enter, the soaring, open-to-above entrance fills the space with an abundance of natural light, illuminating the solid maple hardwood floors. High-end features are seamlessly integrated, from windows that fold down for effortless cleaning to electric blinds and a built-in central vacuum system. The living room is a magnificent space with grand cathedral ceilings and a charming triple-sided fireplace that creates a warm, inviting atmosphere for both relaxing and entertaining. The stunning kitchen is a culinary enthusiast's dream, featuring quartz countertops, stainless steel appliances, a walk-in pantry, and a center island for casual gatherings. Upstairs, a second den with built-in bookshelves offers a quiet library or study space. The primary bedroom is a true owner’s retreat, complete with a large walk-in closet and a luxurious 5-piece ensuite with a deep soaker tub. Two additional bedrooms and another four-piece bathroom provide ample space for family or guests. The finished basement is an entertainer’s paradise, featuring a massive rec room and a pub-style bar. Outside, the south-facing backyard is a sun-drenched oasis, with an expansive deck and a large, fenced yard—a perfect playground for kids and pets. Peace of mind is assured with a newer roof and furnace. With the lake and the vibrant shops of Walden just minutes away, this home is more than a residence. Easy access to schools in the area, restaurants, plus a quick commute out to McLeod or Stoney Tr. It’s the perfect place to start your next chapter.
Inclusions: Bar Fridge,Dishwasher,Electric Stove,Microwave Hood Fan,Refrigerator,Washer/Dryer,Window Coverings,Wine Refrigerator
 50
50





