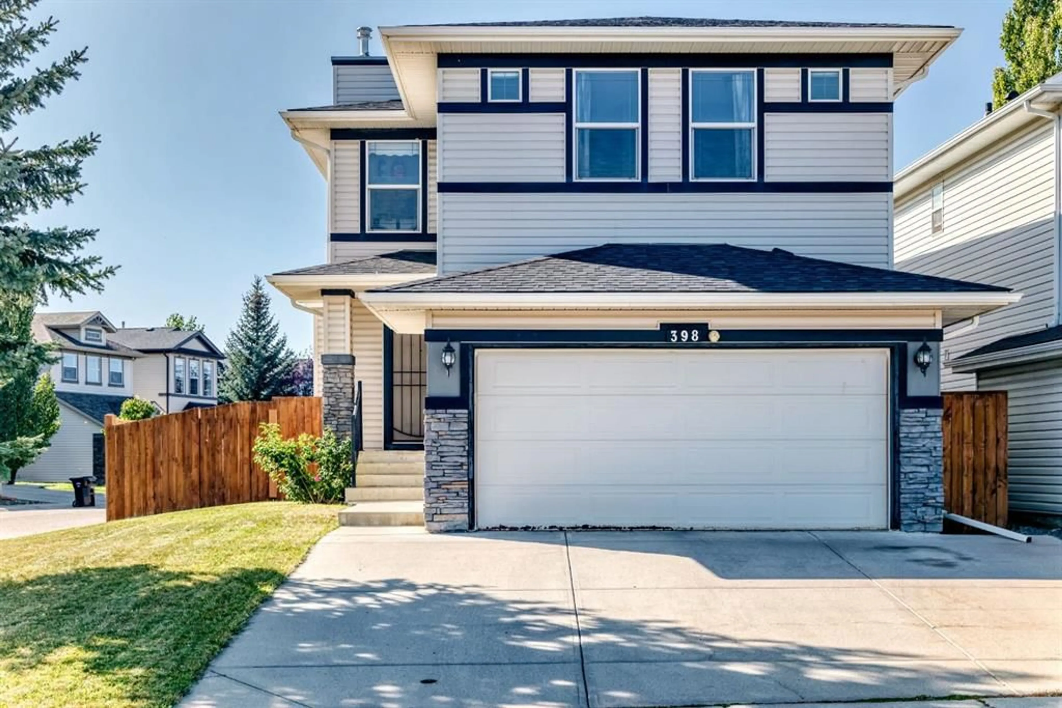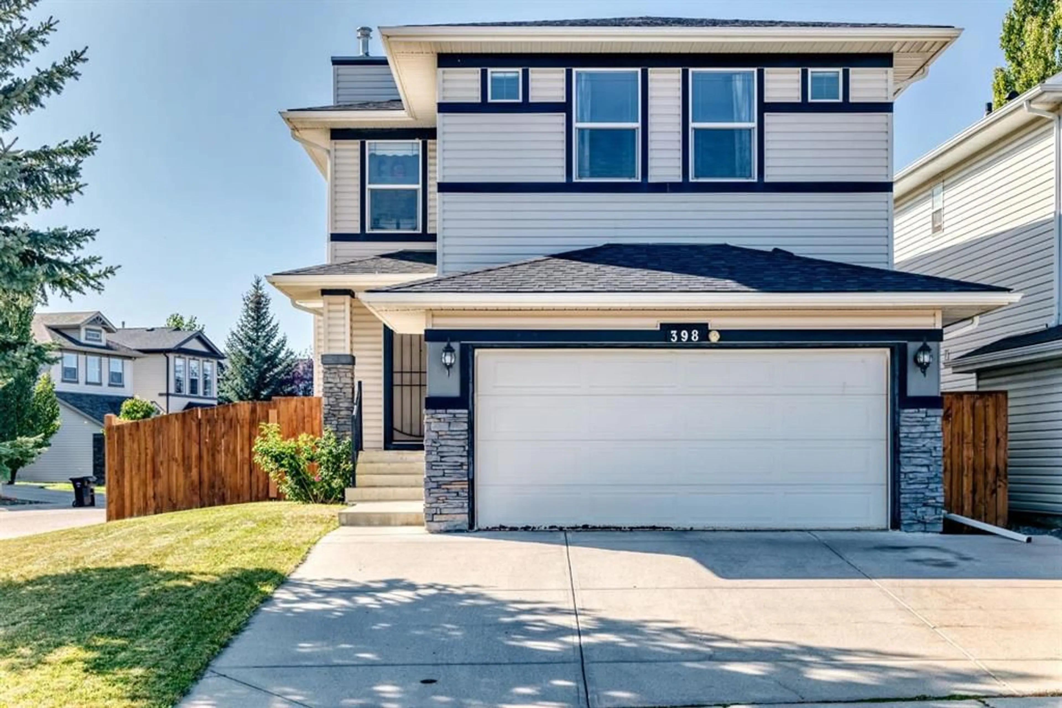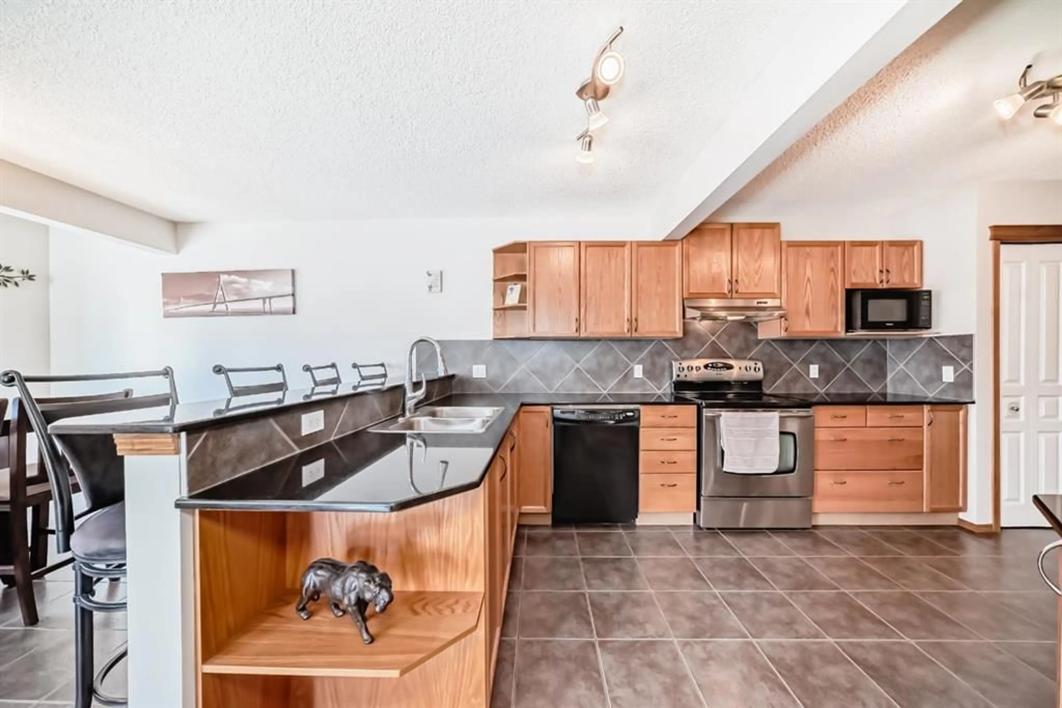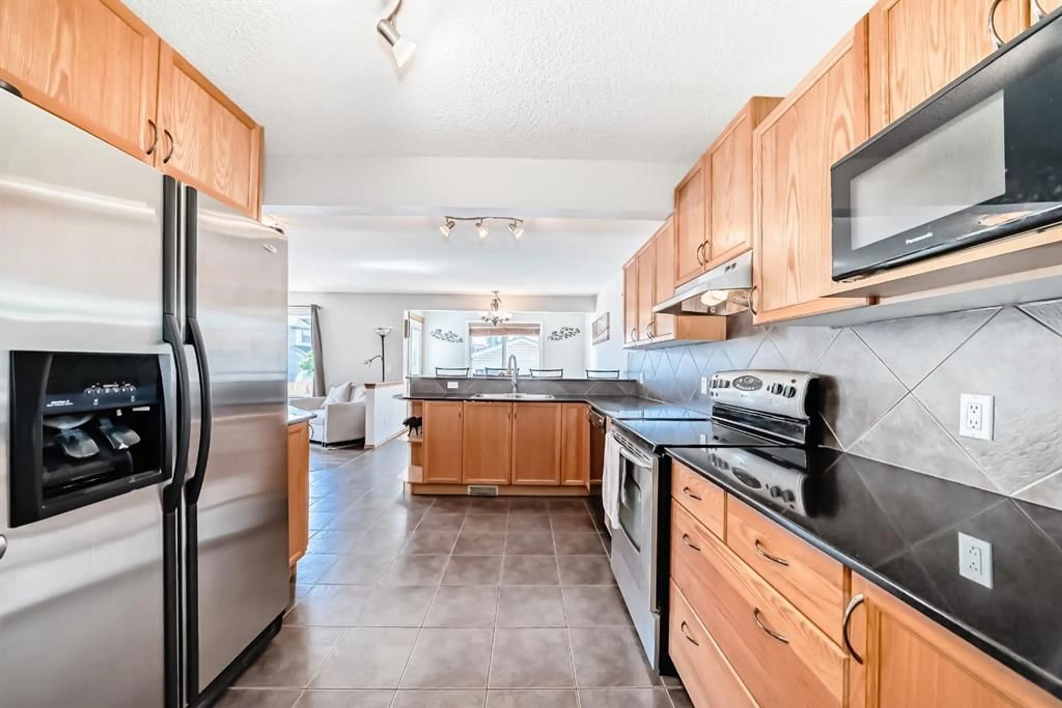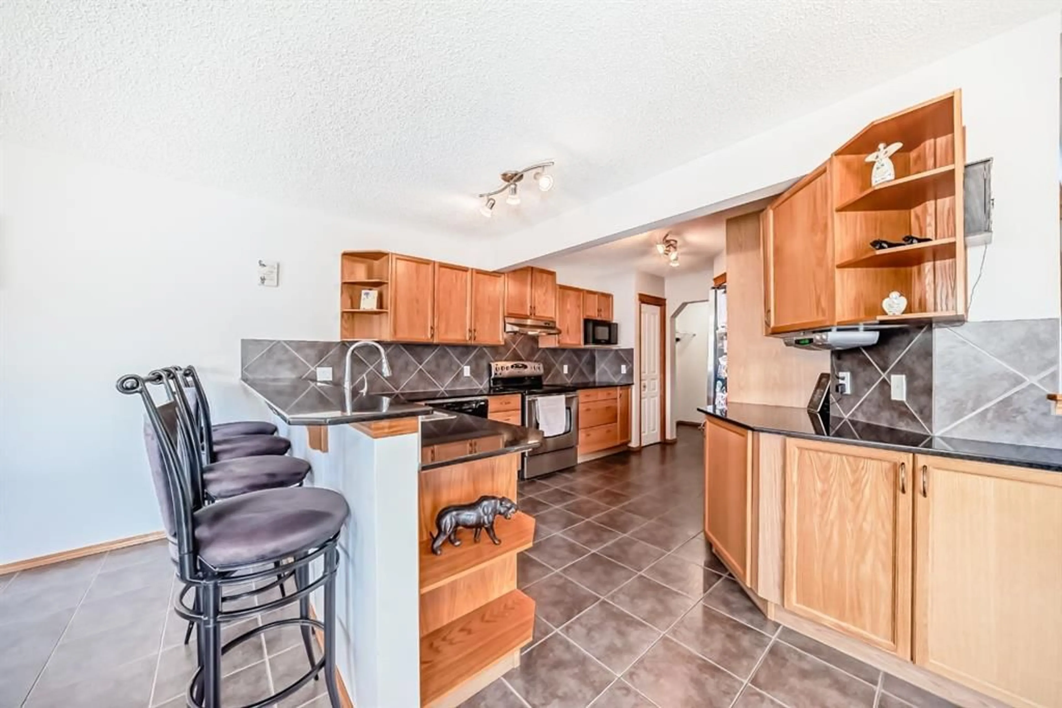398 Chaparral Ridge Cir, Calgary, Alberta T2X 3Y1
Contact us about this property
Highlights
Estimated valueThis is the price Wahi expects this property to sell for.
The calculation is powered by our Instant Home Value Estimate, which uses current market and property price trends to estimate your home’s value with a 90% accuracy rate.Not available
Price/Sqft$405/sqft
Monthly cost
Open Calculator
Description
Welcome to this beautifully maintained 2-storey detached home in the highly desirable community of Chaparral, offering over 2,600 sq. ft. of living space. The bright and inviting main floor features a spacious living room, dining area, and a well-appointed kitchen with pantry, opening onto a private deck—perfect for outdoor entertaining and relaxation. Upstairs you’ll find three generous bedrooms, including a primary suite with a walk-in closet and 4-piece ensuite. The two additional bedrooms each include walk-in closets and share a convenient Jack & Jill bathroom. A versatile den/bedroom provides the perfect space for a home office or nursery. The fully finished basement adds even more living space with a fourth bedroom, large family room, recreation area, full bathroom, and ample storage. Outside, this home offers both a double front attached garage and a single detached garage with paved alley access—ideal for extra parking, storage, or workshop use. ?? Location Highlights: Situated on a quiet street, just steps from the ridge with breathtaking views, a short walk to Fish Creek Park, and close to shopping, schools, parks, groceries, and quick access to Stoney Trail & Macleod Trail. ? With pride of ownership throughout, this move-in ready home truly has it all. Don’t miss your chance—book your private showing today!
Property Details
Interior
Features
Main Floor
Living Room
14`0" x 14`1"Dining Room
11`2" x 10`11"Kitchen
13`6" x 9`11"Pantry
3`8" x 4`2"Exterior
Features
Parking
Garage spaces 3
Garage type -
Other parking spaces 3
Total parking spaces 6
Property History
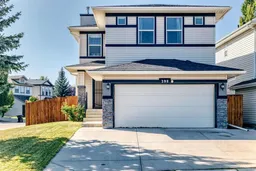 42
42
