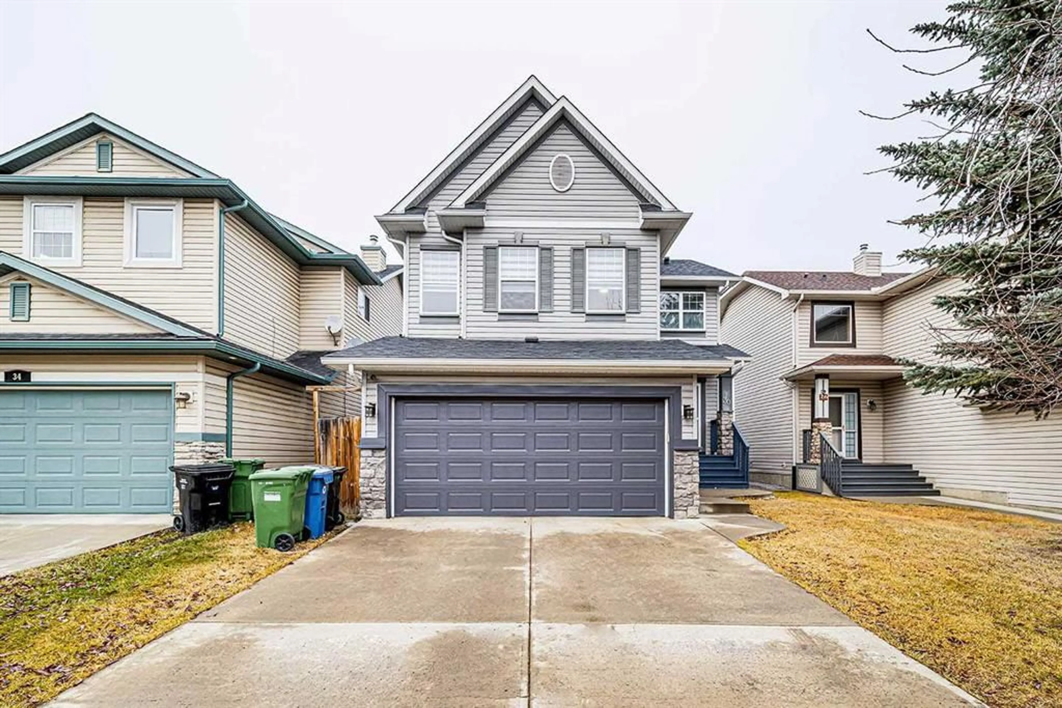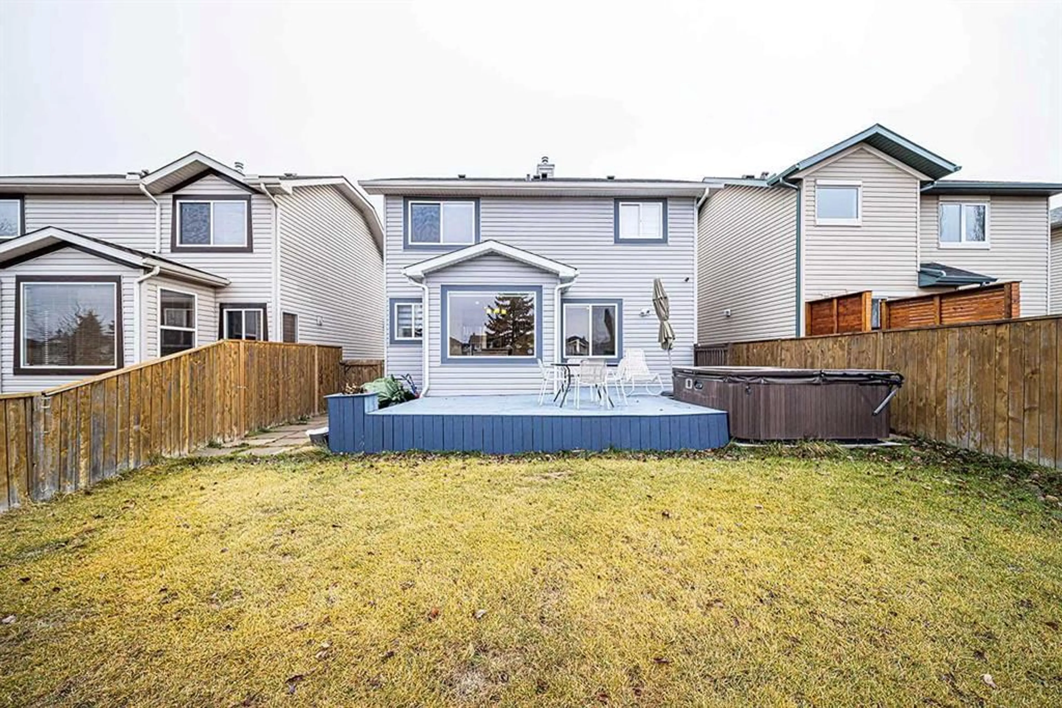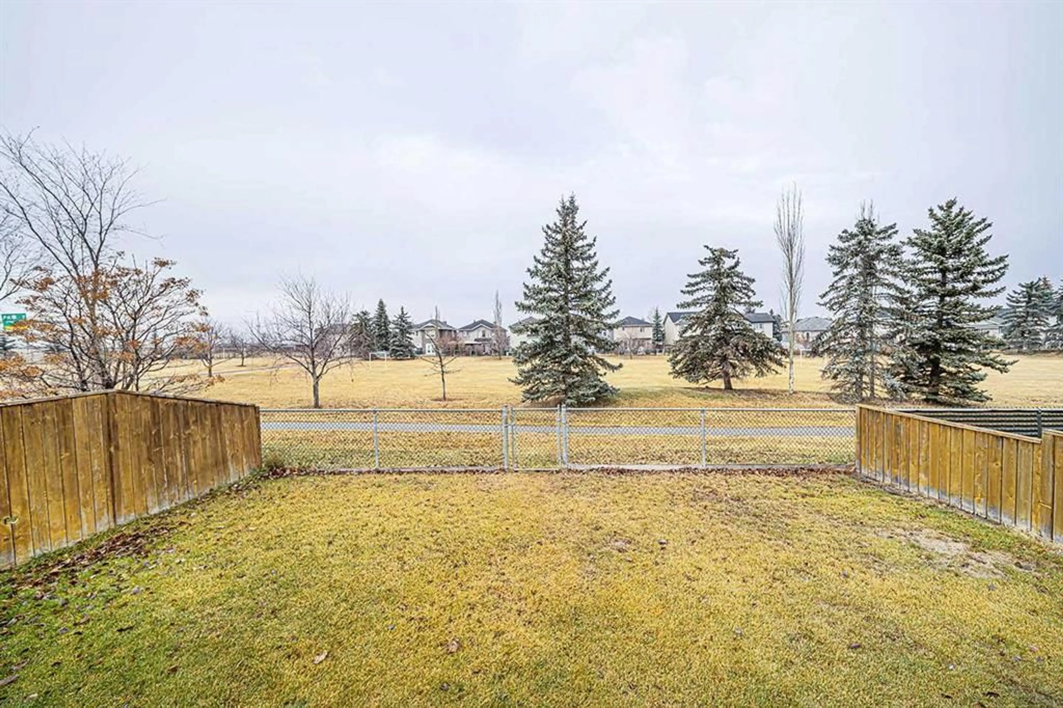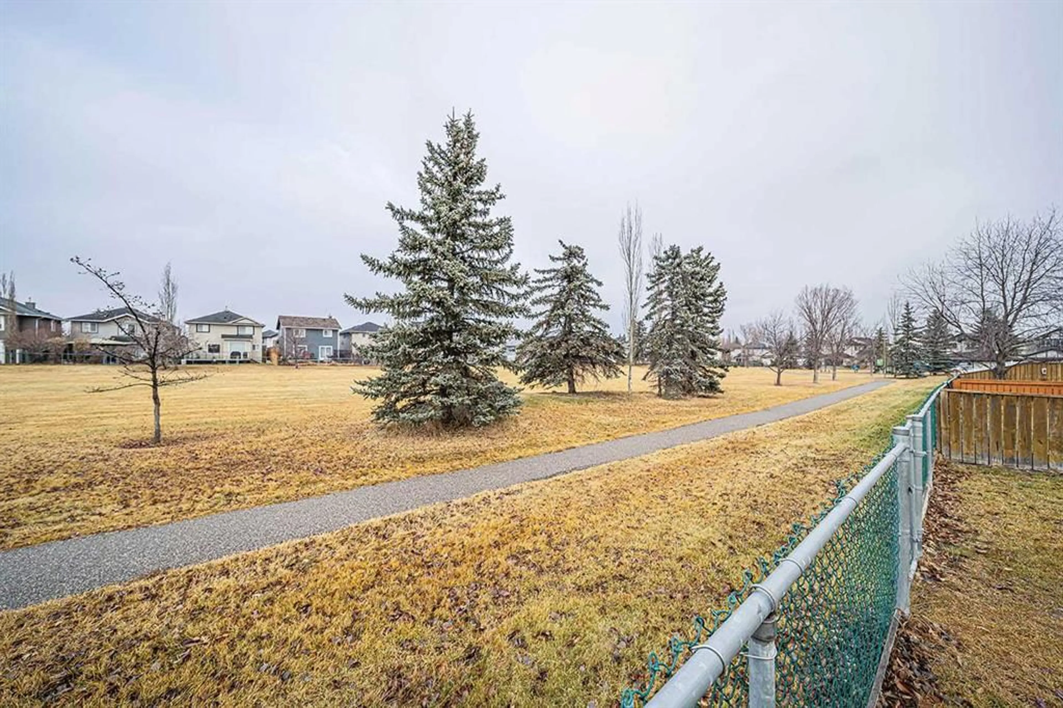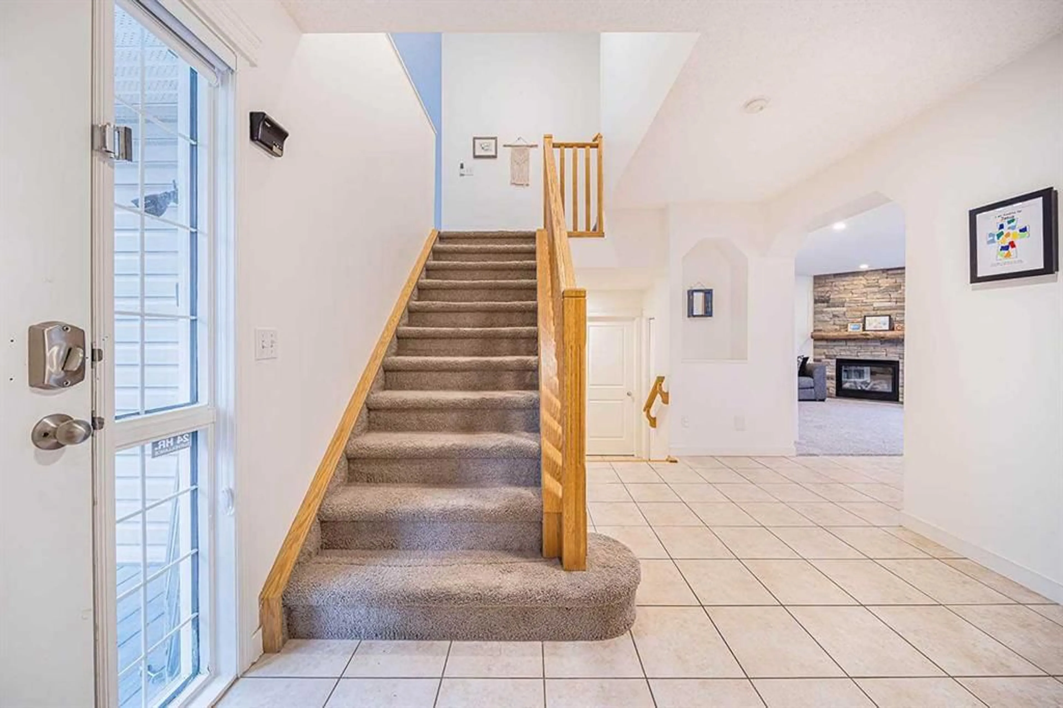30 Chapalina Park Cres, Calgary, Alberta T2X 3S1
Contact us about this property
Highlights
Estimated valueThis is the price Wahi expects this property to sell for.
The calculation is powered by our Instant Home Value Estimate, which uses current market and property price trends to estimate your home’s value with a 90% accuracy rate.Not available
Price/Sqft$390/sqft
Monthly cost
Open Calculator
Description
Welcome to this well-maintained family home in Lake Chaparral, offering over 2,436 sq ft of total finished living space, with a bright and practical layout, plus full access to the year-round lake amenities. The main floor features an open living area, a functional kitchen with plenty of storage, and a dining space that leads directly to a large backyard deck—ideal for everyday living and entertaining. Upstairs offers three comfortable bedrooms, including a spacious primary suite with a walk-in closet, private ensuite, and upgraded automatic blinds. A versatile bonus room adds flexibility for work or family use. The finished basement provides a cozy recreation room, an additional bedroom, and a full bathroom. The home has seen valuable updates including a newer hot water tank, a new furnace with humidifier and UV air purification (2025), new dishwasher, microwave, and kitchen faucet (2025), automatic blinds on the main floor and primary ensuite, CCTV system, a newly installed water softener, replaced roof and siding, and air conditioning for added summer comfort. Outside, a convenient shed provides extra storage for tools and equipment, and the attached double garage completes this practical family home. Situated on a quiet, family-friendly street close to schools, parks, shopping, and Lake Chaparral facilities, this property offers comfort, convenience, and an excellent community lifestyle.
Property Details
Interior
Features
Main Floor
Foyer
6`2" x 10`6"2pc Bathroom
5`0" x 4`11"Living Room
13`7" x 14`6"Dining Room
6`6" x 8`11"Exterior
Features
Parking
Garage spaces 2
Garage type -
Other parking spaces 2
Total parking spaces 4
Property History
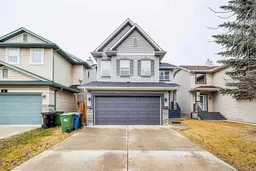 23
23
