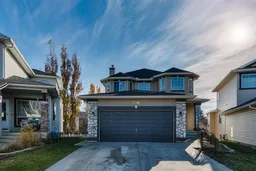Rare Opportunity to own a beautiful home in the lake community of Chaparral with a WALK OUT basement and a HUGE lot! The main level has been beautifully updated, featuring new laminate flooring, a modern kitchen with granite countertops, new appliances, and a bright nook area. Enjoy the large living room and separate dining room with ample natural light. Upstairs, find three generous bedrooms, including a spacious primary suite with a double vanity, soaker tub, shower, and walk-in closet. This great home boasts a fully developed walkout basement with a bar area, easily converted to a separate suite (with city of Calgary approval), spacious rec room with a cozy fireplace, large bedroom, and full bath—perfect for entertaining or as a private guest suite. Recent upgrades include new shingles, siding, eavestroughs, and fully replaced poly plumbing. New carpet and vinyl plank flooring, newly painted interior and exterior. Kitchen was upgraded and has all new appliances. This home has A/C and is set on a huge pie-shaped lot with irrigation. Such a great location with this home, in a quiet cul-de-sac and close to the lake entrance!!!
Inclusions: Dishwasher,Dryer,Electric Stove,Microwave Hood Fan,Refrigerator,Washer
 49
49


