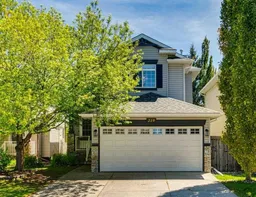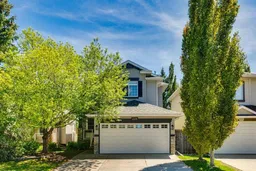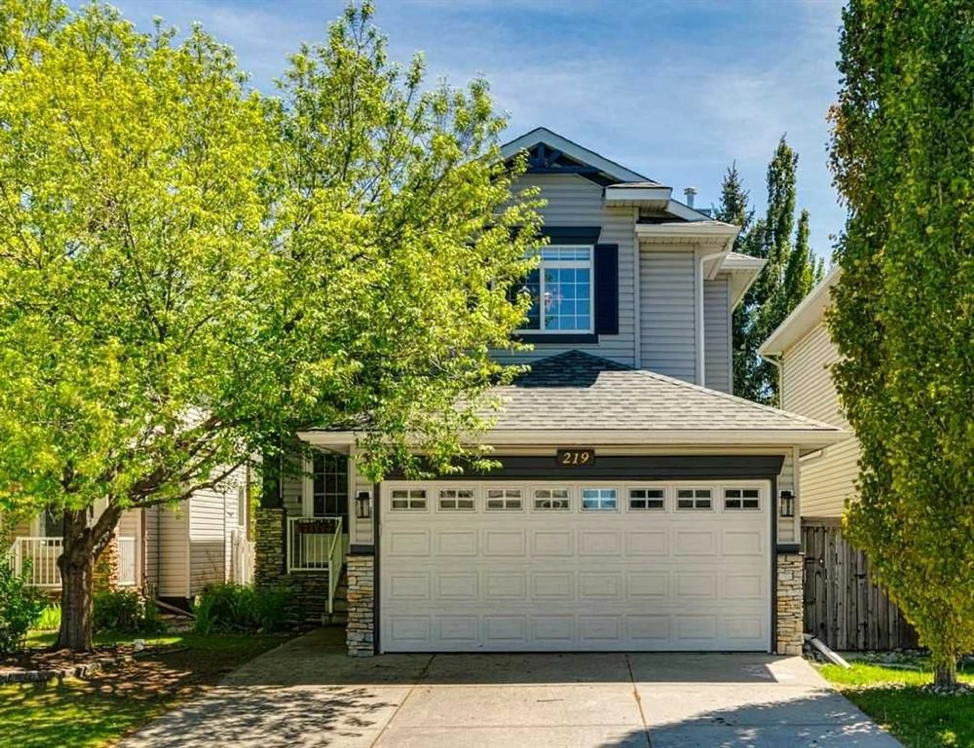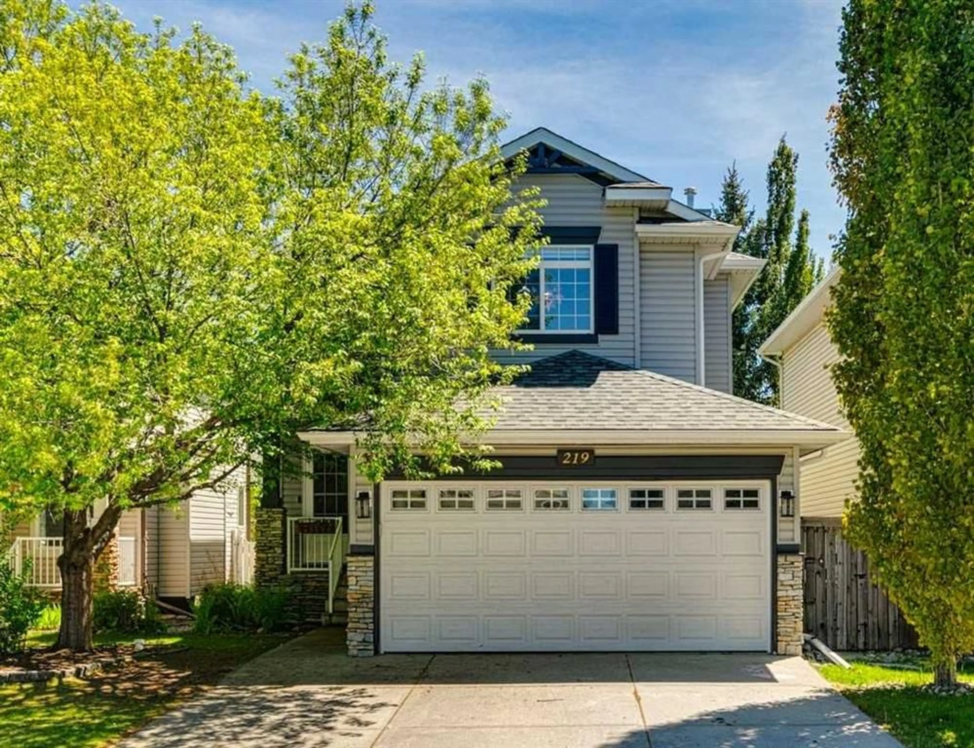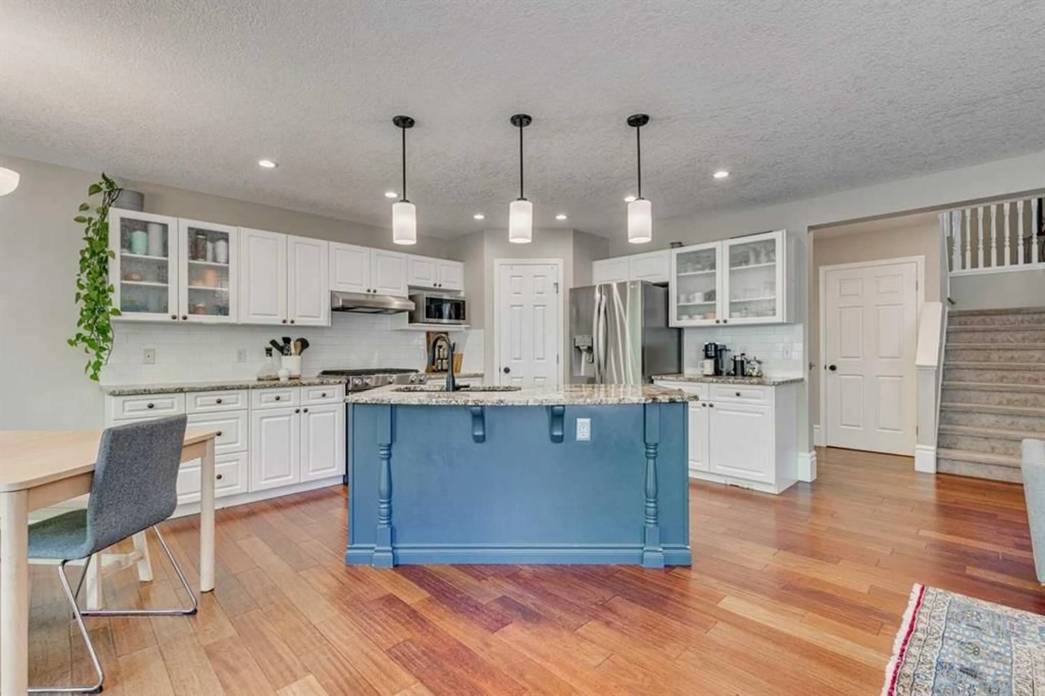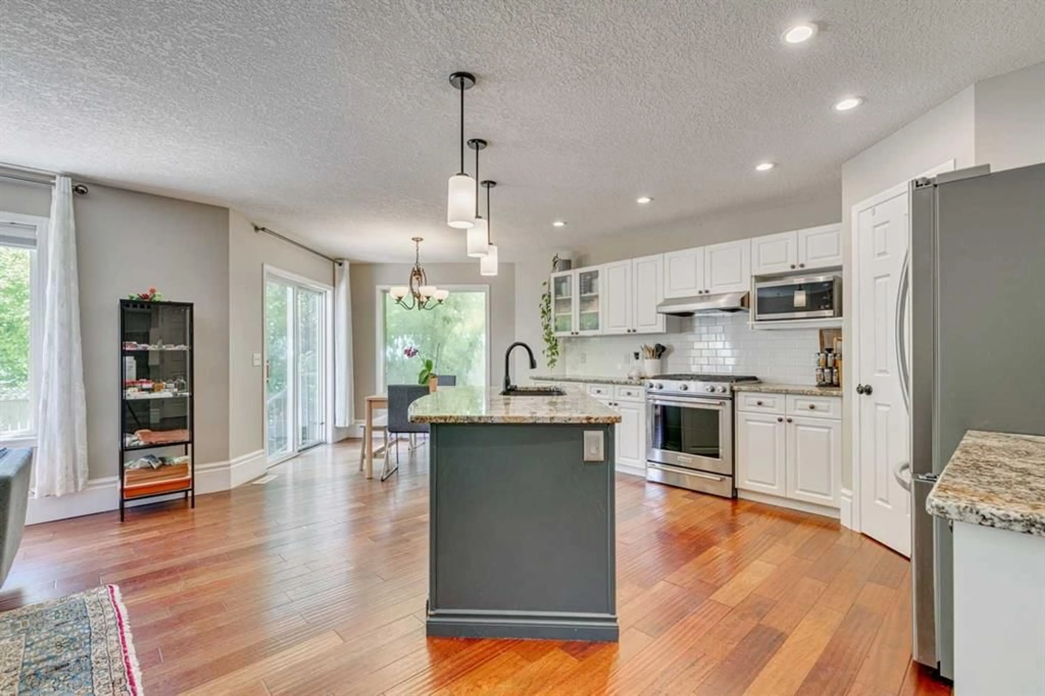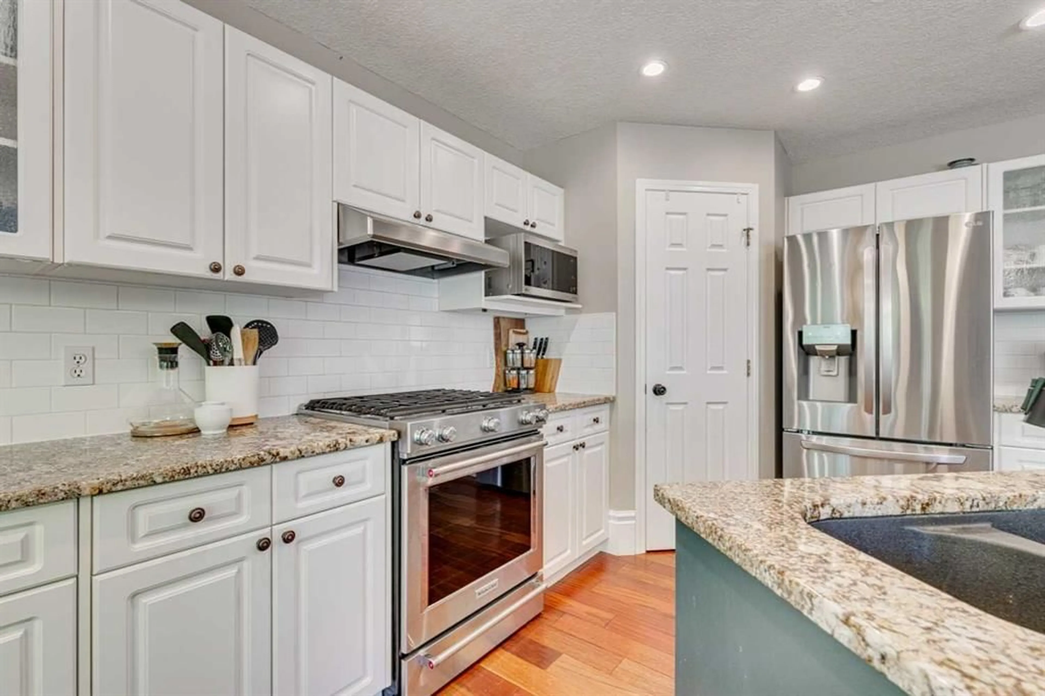219 Chapalina Pl, Calgary, Alberta T2X 3P4
Contact us about this property
Highlights
Estimated valueThis is the price Wahi expects this property to sell for.
The calculation is powered by our Instant Home Value Estimate, which uses current market and property price trends to estimate your home’s value with a 90% accuracy rate.Not available
Price/Sqft$372/sqft
Monthly cost
Open Calculator
Description
Welcome to 219 Chapalina Place SE, nestled in the sought after community of Lake Chaparral. Situated on a quiet cul-de-sac, this home offers an ideal sanctuary for family life. Step inside and enjoy an abundance of natural light, engineered hardwood flooring and an open concept design, perfect for entertaining. The upgraded kitchen is the anchor of the main floor layout and features granite counters, white subway tile, stainless steel appliances (including a gas stove and water/ice to the refrigerator), a large pantry and plenty of room for extra helpers when cooking dinner! Just off the kitchen is a spacious dining area and living room…all of which enjoy beautiful views of the private backyard. A half bath and mudroom complete the main floor. Escape to the 2nd level for a family movie night in the large bonus room, or head down the hall and enjoy the large primary bedroom complete with 4 piece ensuite and walk in closet as well as 2 addl bedrooms and a full bath. The basement has been fully finished with a large rec room and full bath/laundry, as well as the ability to add a bedroom easily, if you wish. After a long day, you’ll want to head outdoors to unwind amidst mature tree’s, a serene water pond, natural gas BBQ line and underground sprinklers for effortless maintenance. Additional updates to the home include Central Air Conditioning, new shingles, siding and garage door. Chaparral is widely sought after for its lake access and year round amenities, as well as the proximity to schools, shopping, restaurants and scenic trails, all of which offer an unparalleled lifestyle for your family’s enjoyment. This gem in Chaparral, is ready to welcome you home!
Property Details
Interior
Features
Main Floor
Kitchen
14`5" x 11`3"Dining Room
11`0" x 10`0"Living Room
17`0" x 14`1"Foyer
11`5" x 8`1"Exterior
Features
Parking
Garage spaces 2
Garage type -
Other parking spaces 2
Total parking spaces 4
Property History
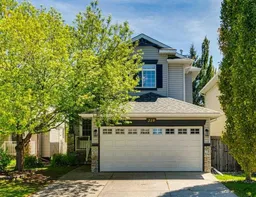 36
36