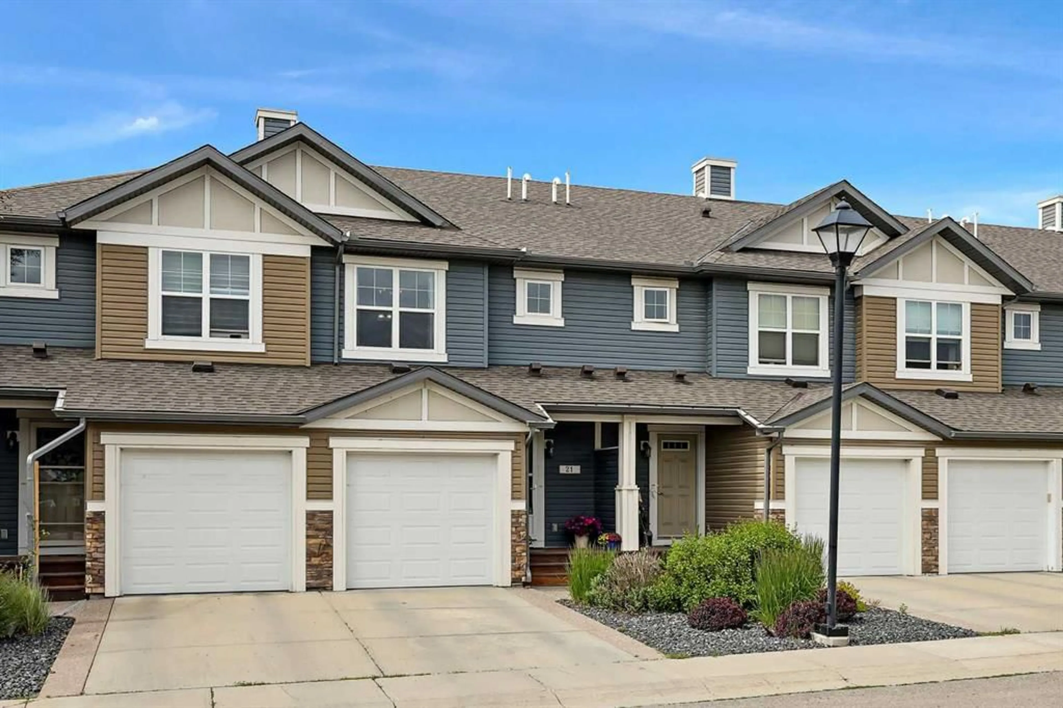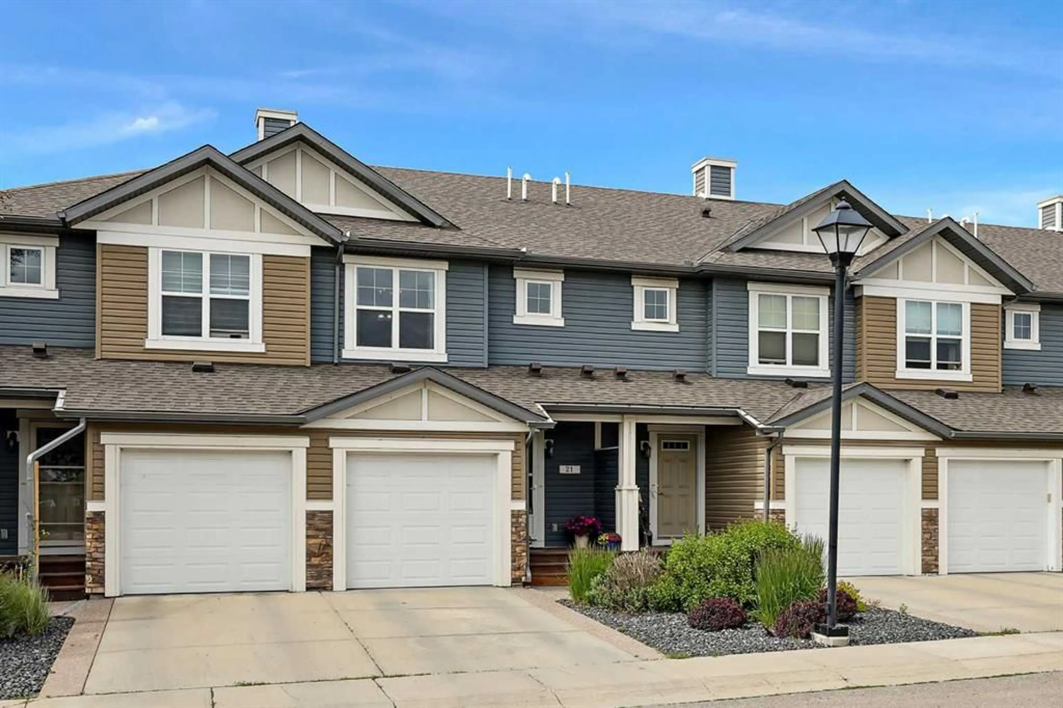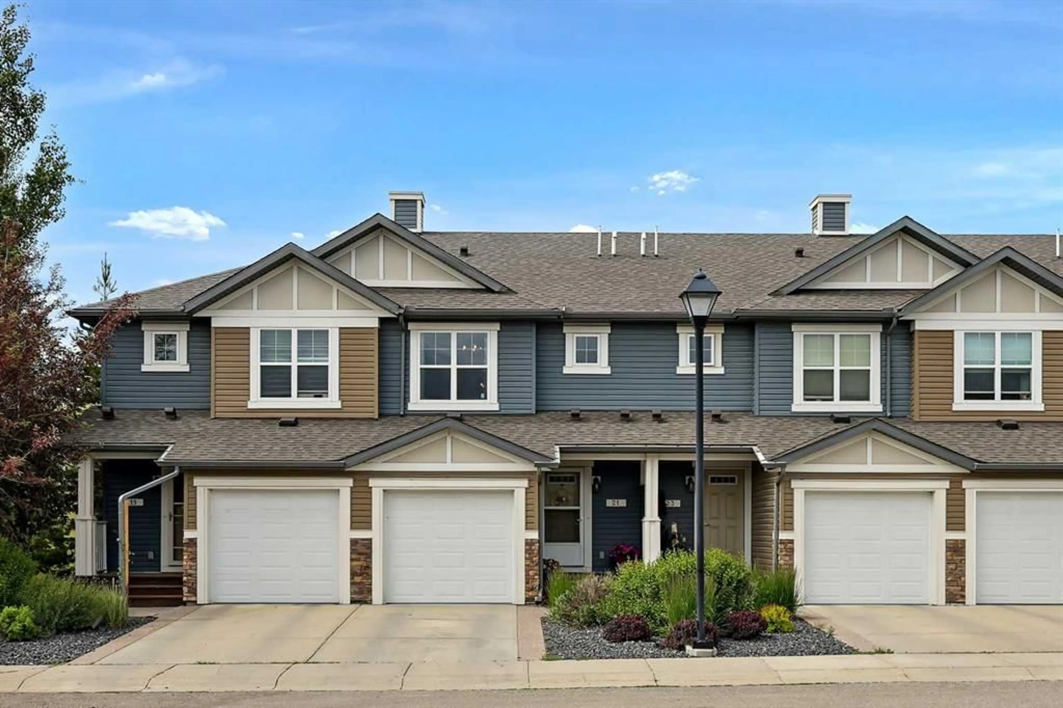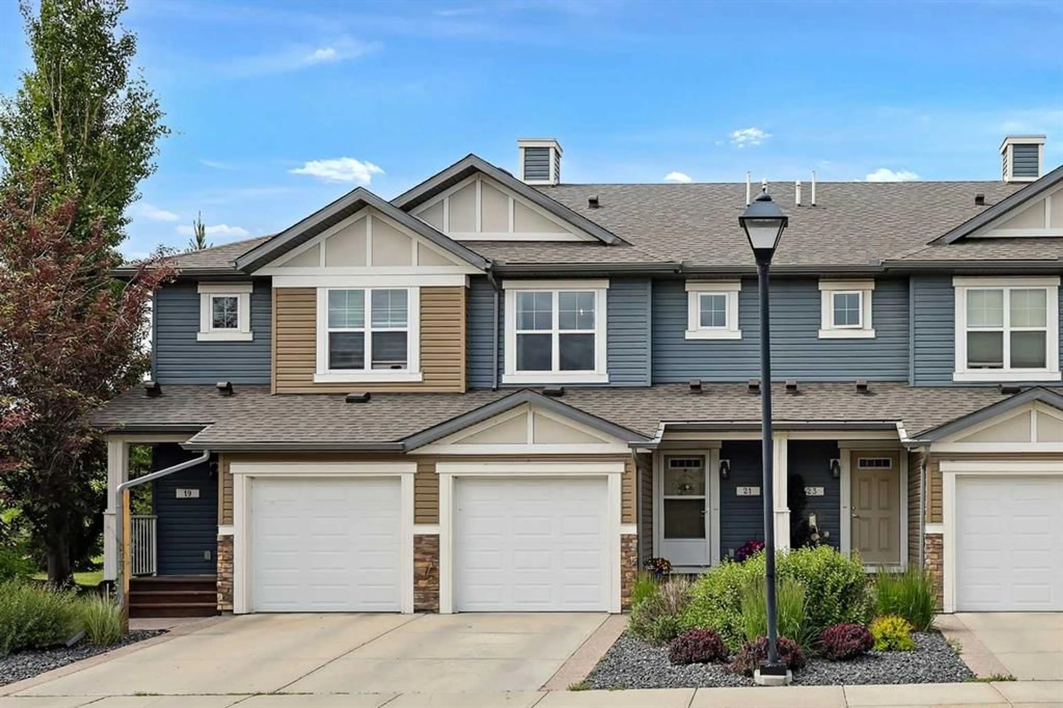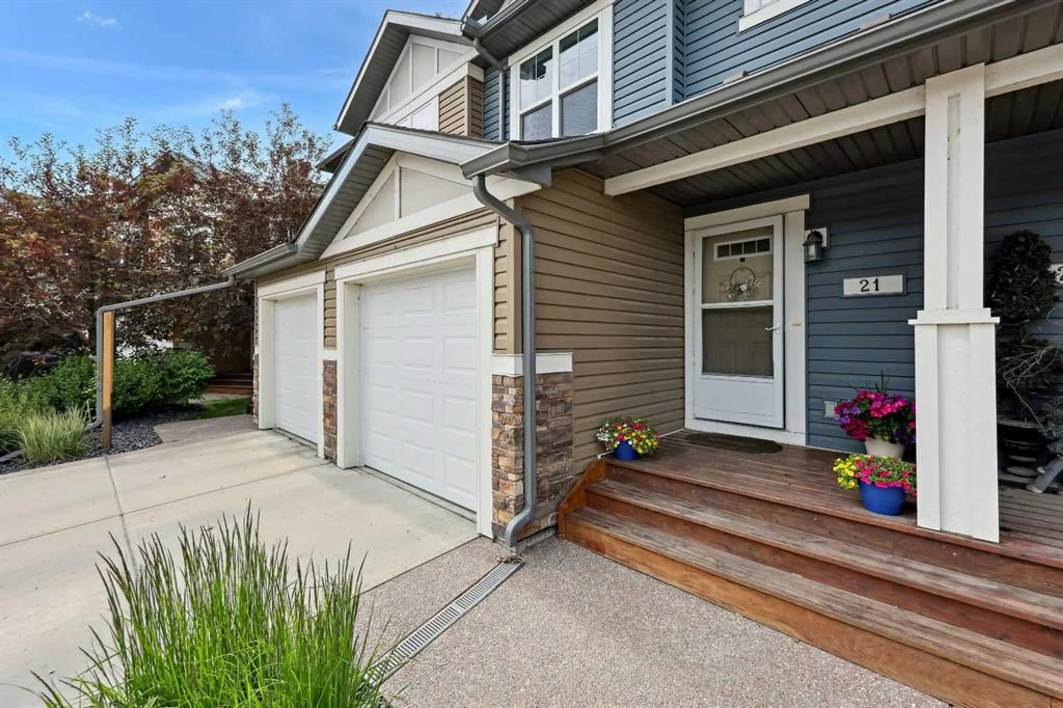21 Chaparral Valley Gdns, Calgary, Alberta T2X 0P8
Contact us about this property
Highlights
Estimated valueThis is the price Wahi expects this property to sell for.
The calculation is powered by our Instant Home Value Estimate, which uses current market and property price trends to estimate your home’s value with a 90% accuracy rate.Not available
Price/Sqft$336/sqft
Monthly cost
Open Calculator
Description
Welcome to this beautiful home in Chaparral - one of Calgary’s most desired communities with its amazing, nature-friendly spaces and amenities. This charming and clean home offers 3 bedrooms, 2 and 1/2 bathrooms and single attached garage, in a very well maintained complex. A porch and foyer lead you into an open floorplan main level. Spacious living room with a cozy gas fireplace adds great ambience on cold nights. Very functional kitchen with granite counters, gas stove, island which allows for extra sitting for family and friends. You would enjoy beautiful view of nature right from the dining room which leads to the back deck that opens up to an amazing open view of the hills and the greenspace, - a perfect spot to for a backyard BBQ/Party or to just grab a book and read in peace and tranquility. Upstairs, Double doors lead into the spacious Primary suite which can accommodate a King sized bed, large walk-in closet and 4 piece En-suite bathroom. Two more bedrooms and a 4 piece bathroom on this floor. Great views from the bedrooms too. The lower level is partially finished and would be an ideal hangout for the young ones. Close to Fish Creek Park, Scenic Hiking and Biking and Walking pathways, playgrounds, shopping, many amenities and Major routes. Enjoy your home in every season as you watch the seasons change, - Fall time is spectacular!!. No neighbours behind, just you and nature. You will love your new beautiful home.
Property Details
Interior
Features
Main Floor
Foyer
6`4" x 4`9"Kitchen
10`6" x 8`9"Dining Room
10`4" x 6`4"2pc Bathroom
7`2" x 2`9"Exterior
Features
Parking
Garage spaces 2
Garage type -
Other parking spaces 0
Total parking spaces 2
Property History
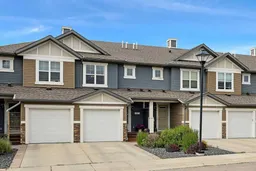 40
40
