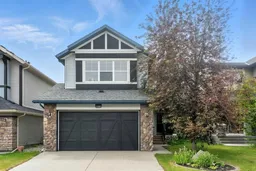Open-to-Above Design | Backs onto Green Space & Pathway | Sun-Socked South Yard. Welcome to this stunning home with open-to-above design in the highly sought-after community of Chaparral Valley, backing directly onto green space and a scenic pathway. Step inside to a bright, open-concept layout featuring soaring 18’ ceilings in the living room and a full wall of south-facing windows that flood the space with natural light and showcase the lush greenery outside. The gourmet kitchen is equipped with granite countertops, stainless steel appliances, a gas stove, ample cabinetry, and a walkthrough pantry—perfect for everyday living and entertaining. A main floor office and powder room add convenience and flexibility to the layout. Upstairs, the oversized primary bedroom is filled with natural light from its south-facing windows and offers a peaceful retreat with a walk-in closet and spacious ensuite with a skylight and heated floors. Two additional bedrooms and a bonus room with vaulted ceilings complete the upper level. The basement has been professionally started with subfloor & electrical and offers a blank canvas ready for your personal touch and creative vision. The fully landscaped backyard is a true summer showpiece, bursting with a vibrant variety of perennials and flowering bulbs that offer beauty throughout the season. Additional highlights include an oversized garage, central air conditioning, central vacuum, and unbeatable access to Fish Creek Park and the Bow River—just a short walk away. This home seamlessly combines beauty, functionality, and location. Book your private viewing today!
Inclusions: Central Air Conditioner,Dishwasher,Gas Stove,Microwave,Range Hood,Refrigerator,Washer/Dryer
 39
39


