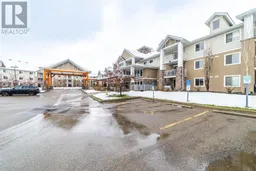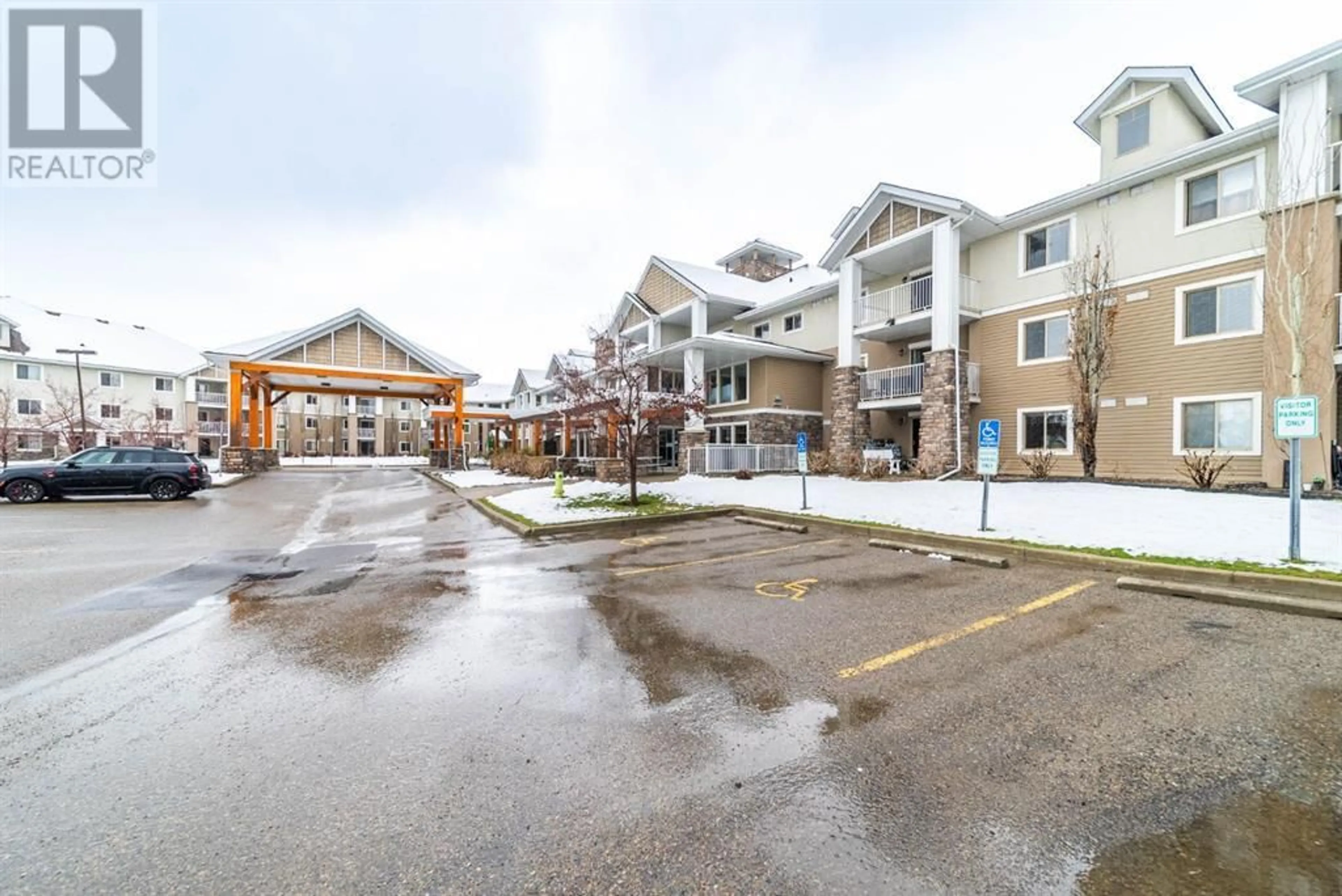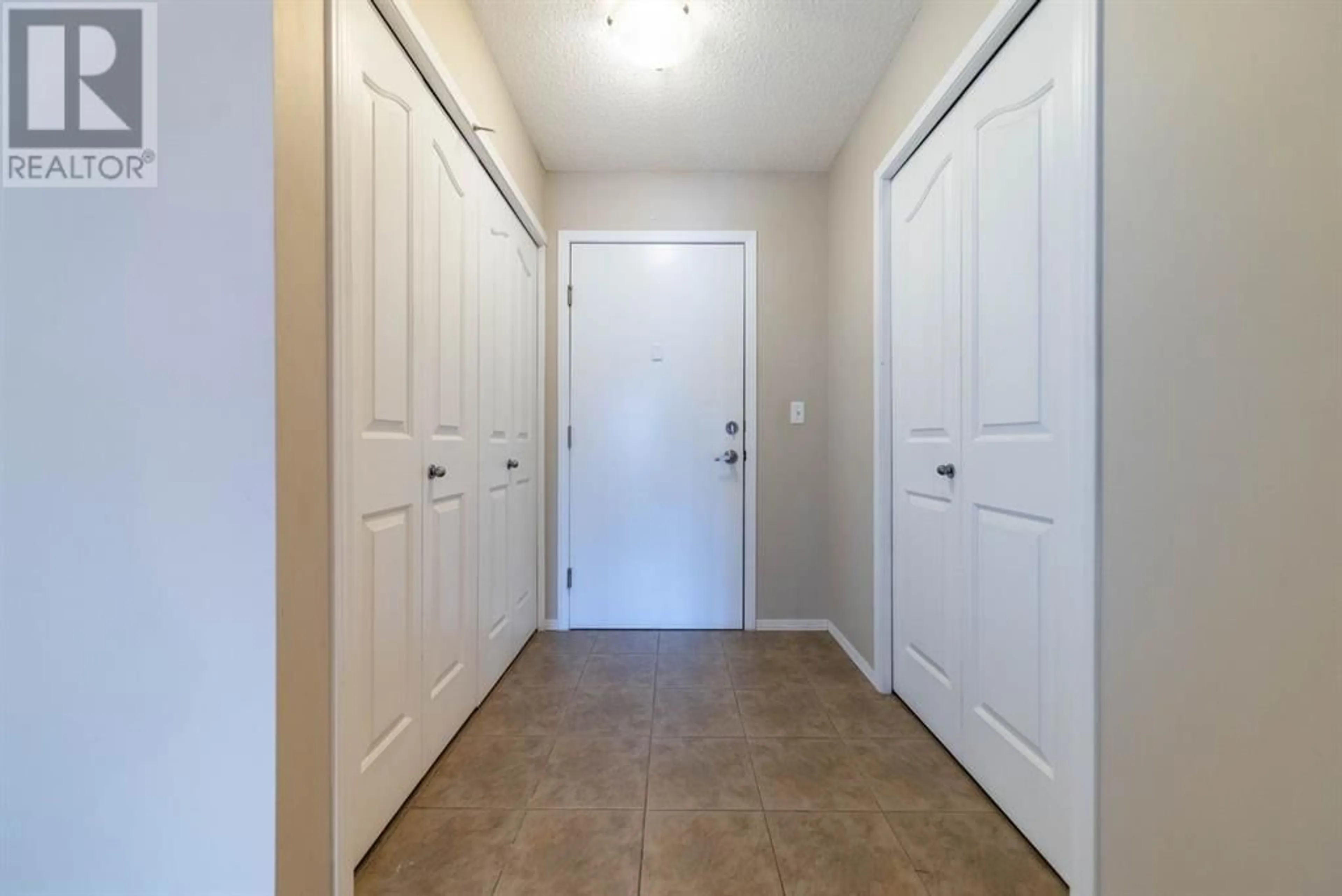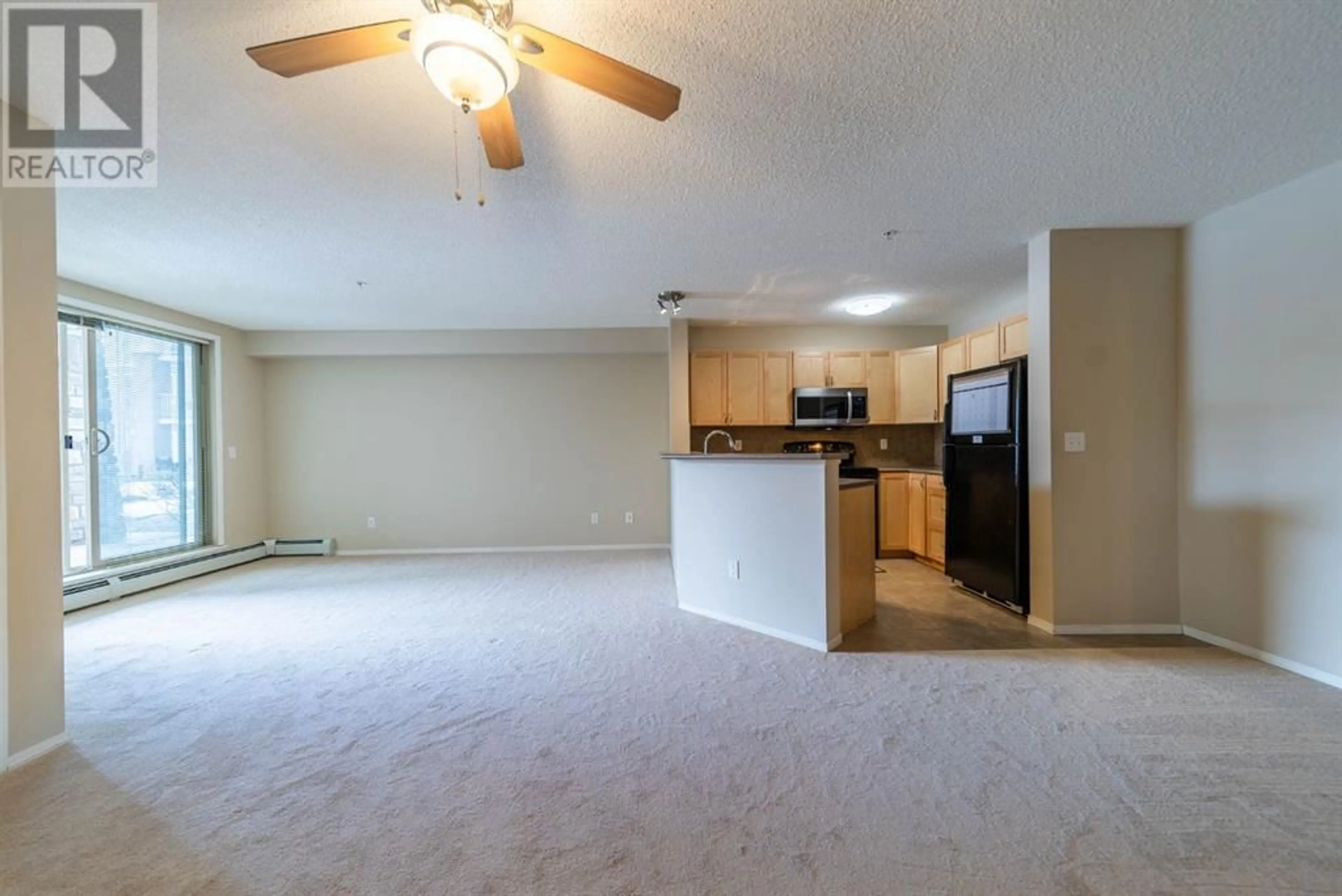131 428 Chaparral Ravine View SE, Calgary, Alberta T2X0A5
Contact us about this property
Highlights
Estimated ValueThis is the price Wahi expects this property to sell for.
The calculation is powered by our Instant Home Value Estimate, which uses current market and property price trends to estimate your home’s value with a 90% accuracy rate.Not available
Price/Sqft$391/sqft
Days On Market13 days
Est. Mortgage$1,396/mth
Maintenance fees$446/mth
Tax Amount ()-
Description
Welcome to this well maintained 45+ building. Your main floor unit faces south and offers 2 bedrooms, 1 full bathroom, newer carpet and in suite laundry. Why rent when you can own for approx. $1875/ month with only 5% down?! Enjoy your kitchen that boasts stainless steel appliances, laminate countertops & extended cabinets. This unit has 1 Titled parking and only one shared wall with a neighbour. The complex hosts a fitness centre, library and a fantastic lounge area to host your guests and meet other owners or renters alike. Don’t forget to relax on your private east facing patio and enjoy the Chaparral lake all summer long! This location is close to parks, playgrounds, schools! Unbelievable pride of ownership, come take a look today. (id:39198)
Property Details
Interior
Features
Main level Floor
Bedroom
9.50 ft x 12.00 ftDining room
9.00 ft x 9.75 ftLiving room
15.58 ft x 14.42 ftPrimary Bedroom
11.25 ft x 15.50 ftExterior
Parking
Garage spaces 1
Garage type -
Other parking spaces 0
Total parking spaces 1
Condo Details
Amenities
Exercise Centre, Recreation Centre
Inclusions
Property History
 22
22




