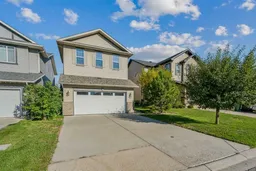OPEN HOUSE SUNDAY JAN 12 2:00PM to 4:00PM Welcome to this incredible 4-bedroom, 3.5-bathroom family home situated in the sought-after Lake Chaparral community. As you step into this lovingly maintained home, you'll immediately be captivated by the charm of this 2100+ square foot home. Hardwood floors gleam throughout the main level, complementing the cozy fireplace in the family room. The stunning kitchen showcases upgraded granite countertops, backsplash, and a large island. The spacious nook overlooks the beautifully landscaped yard and expansive deck, perfect for entertaining on those warm summer nights. The open-concept design flows seamlessly throughout the main floor. The upper level features three bedrooms and a generous bonus room. The master bedroom offers a 5-piece ensuite. The fully finished basement includes a recreation room and a large storage/furnace room. Have guests staying over? Let them enjoy the large guest bedroom in the basement, which has a dream bathroom with marble flooring, a jacuzzi tub, and a walk-in closet. The many upgrades include upgraded attic insulation to above R50, upgraded upper-floor exhaust fans, new roof shingles (2022), new gutters, flashings, and downspouts, new siding on all sides, a new garage door, water heater (2017),whole house water softener, new window screens, new low-flow toilets, and a new washer and dryer. Don't miss this opportunity. Call today to view!
Inclusions: Dishwasher,Dryer,Electric Range,Garage Control(s),Microwave,Refrigerator,Washer
 50
50


