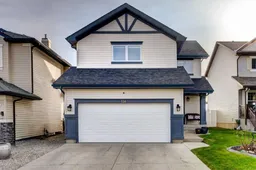HOME SWEET HOME! Enjoy contemporary living in this spectacular 2 storey family home desirably located on a spacious, beautifully manicured lot on a family friendly street backing on to a playground/green space, an elementary school and close to Chaparral lake. Heading inside you will instantly notice the open concept floor plan offering an exquisitely maintained living space with gleaming, luxurious engineering hardwood flooring, sophisticated finishing’s and CENTRAL AIR CONDITIONING. Most windows are NEW triple glazed low-E. The main floor features a spacious formal, dining room with access to the patio with your HOT TUB, a sun-drenched living room flooded in natural sunlight, a 2 piece vanity bathroom and the modern chef’s kitchen complete with upgraded stainless steel appliances, stunning quartz countertops, a quartz peninsula island with an eating bar, ample cabinetry and a convenient corner pantry to help with all your kitchen storage needs. Upstairs, you will find the large bonus room which is perfect for your growing family or entertaining with a cozy gas burning fireplace with a mantle, 2 great-sized bedrooms, a stylish 4 piece bathroom and the massive, sensational master retreat complete with a walk-in closet and a spa-like 4 piece ensuite with tile floors and a gleaming quartz vanity. The unfinished basement offers you incredible potential for future development that would be ideal for a bedroom, full bathroom and recreation room. Downstairs contains the spacious laundry room, 2 egress windows plus tons of storage space. Additional HOME UPGRADES include a 60 gallon water tank, water softener (2019), central air conditioner, humidifier, silent floors and high ceilings. Outside, features the double attached garage with wooden shelves, built-in cabinets, a freezer and new garage doors. The driveway can accommodate 2 additional parking spots and the spacious, fully landscaped and fenced backyard provides you with your own private oasis with underground sprinklers, a huge composite Trex decking patio with a relaxing hot tub and a garden area with cement curbing around the flowerbeds. This amazing location is close to schools, parks/greenspaces, private Chaparral lake, Blue Devil Golf Course for all the golf enthusiasts, public transportation, shopping and quick access to Stoney Trail. Don’t miss out on this GEM, book your private viewing today!
Inclusions: Central Air Conditioner,Dishwasher,Dryer,Electric Stove,Freezer,Garage Control(s),Humidifier,Microwave,Range Hood,Refrigerator,Washer,Water Softener,Window Coverings
 43
43


