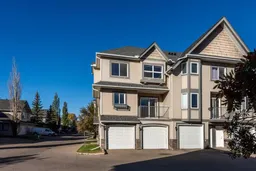HOME SWEET HOME! Indulge in executive, modern, maintenance free living in this spectacular 3 storey END UNIT TOWNHOUSE with a DOUBLE GARAGE! Situated in the heart of the coveted SW community of Cedarbrae, this bright and inviting Townhouse blends modern updates with a contemporary open concept layout. Made for everyday living with 3 bedrooms, 2.5 bathrooms and an extremely spacious 1,517+ SQFT of beautifully maintained living space. Heading inside you will find the gleaming hardwood flooring and high ceilings. Welcoming you to this beautiful home is the main floor with gourmet chef’s kitchen (upgraded stainless steel appliances, maple cabinets and stunning granite countertops), a formal dining area, bright breakfast nook (with access to the spacious balcony), massive living room flooded in natural sunlight that opens to an area and can be used as an office and family room, storage space and 2 piece vanity bathroom. Heading upstairs you will find 3 generous sized bedrooms including the master retreat with a walk-in closet and a fantastic 3 piece ensuite bathroom as well as a 4 piece main bathroom. The ground /lower level offers a bright foyer, convenient spacious laundry/utility room (with space for a desk or fitness equipment) and the double attached garage, providing you with lots of parking space. The property is also steps away from visitor parking. This well managed building offers affordable condo fees and a pet friendly complex with board approval. Residents can enjoy the option to rent the complex’s recreation room as well as cheap membership to the complex fitness centre. Desirable location steps from major amenities including neighbourhood parks, playgrounds, Southland Leisure Centre, Fish Creek Provincial Park and South Glenmore Park just minutes away and close access to Stoney Trail. MUST VIEW, book your private tour of this GEM today!
Inclusions: Dishwasher,Dryer,Electric Stove,Garage Control(s),Range Hood,Refrigerator,Washer,Window Coverings
 33
33


