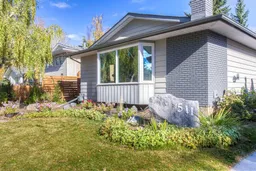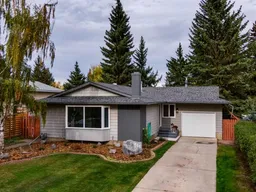This beautifully updated oversized walkout bungalow offers exceptional space, privacy, and comfort on a quiet 6,200+ sq. ft. lot in the heart of family-friendly Cedarbrae. Filled with natural light, the open-concept main floor features generous living and dining areas and a modern white kitchen with stainless steel appliances, a large entertainer’s island, ample storage, and the convenience of central vac with a kitchen crumb catcher. The welcoming living room is highlighted by a cozy wood-burning fireplace and a large bay window overlooking the mature front yard. The fully renovated walkout basement includes a separate entrance, spacious bedroom with double closets and egress window, a full bathroom, and a warm family room with gas fireplace and custom built-ins, plus a dedicated laundry room, abundant storage, and direct garage access. Outside, the oversized backyard is a private retreat with mature landscaping, shed, and an intimate courtyard perfect for summer evenings, all just steps from parks, playgrounds, and scenic pathways. Don’t miss your opportunity to own a beautifully updated home on an oversized, private lot in one of Cedarbrae’s most desirable locations.
Inclusions: Dishwasher,Dryer,Electric Stove,Refrigerator,Washer
 39
39



