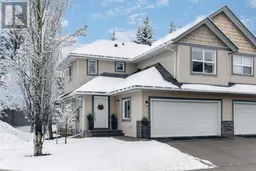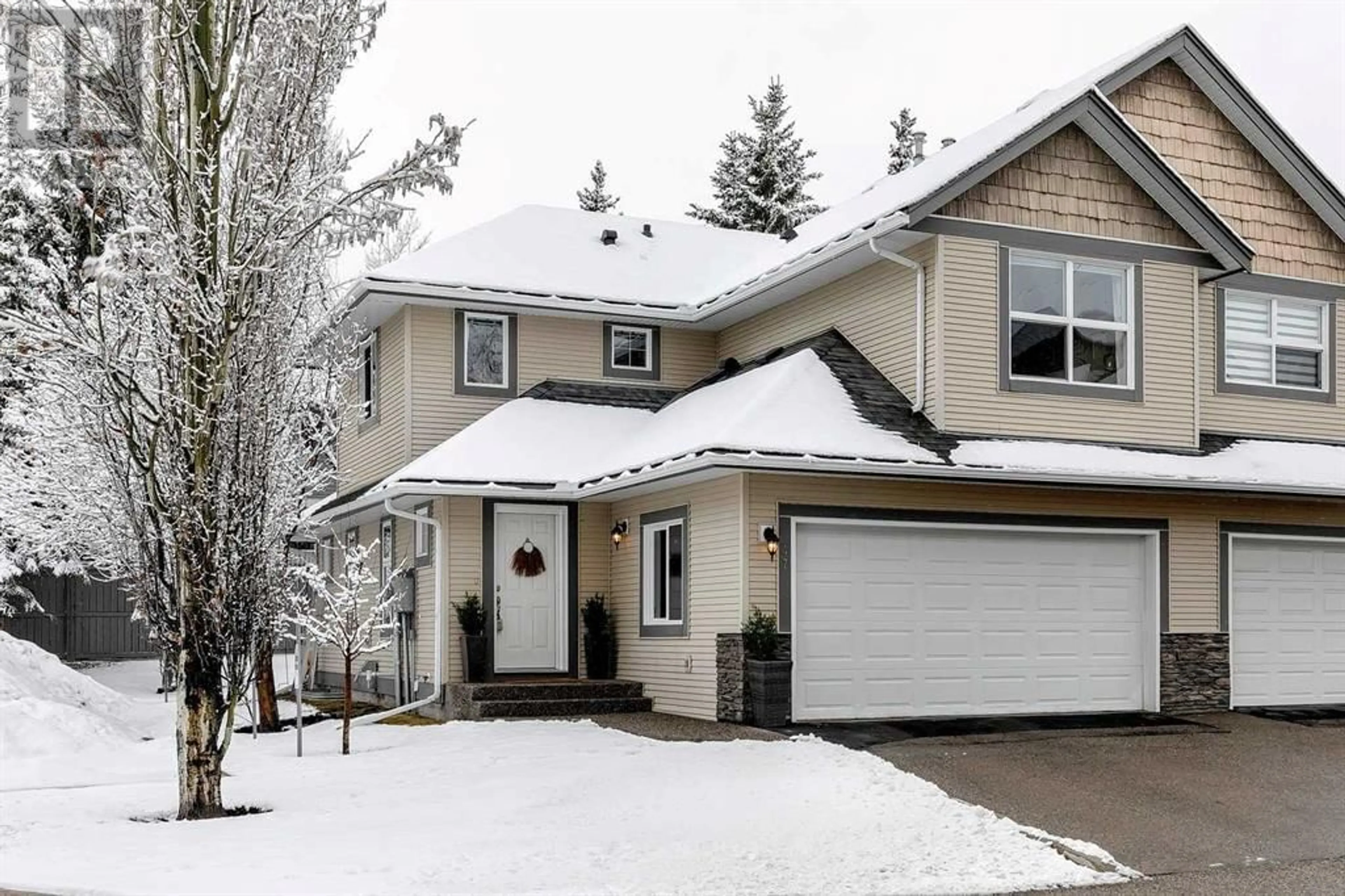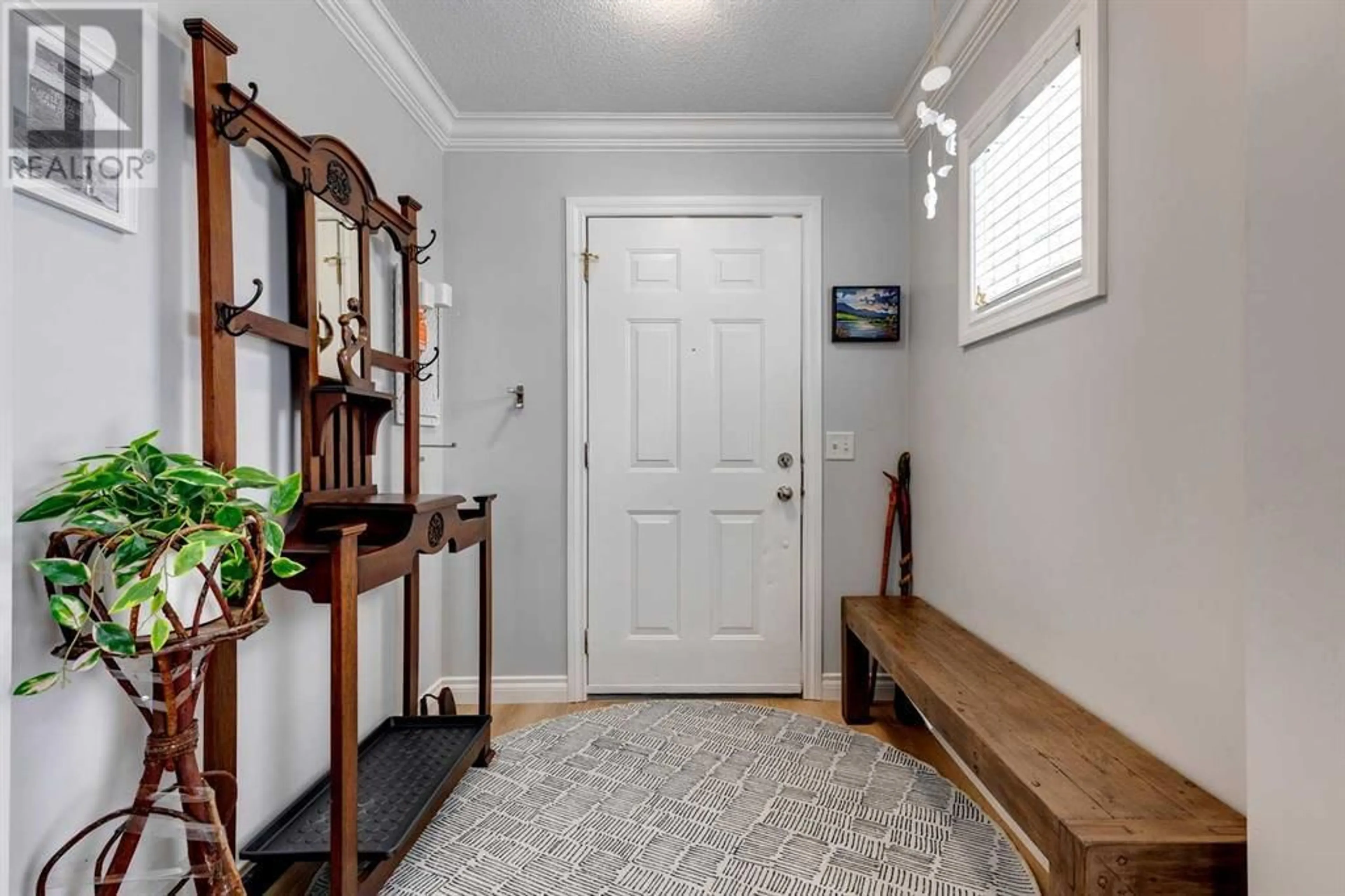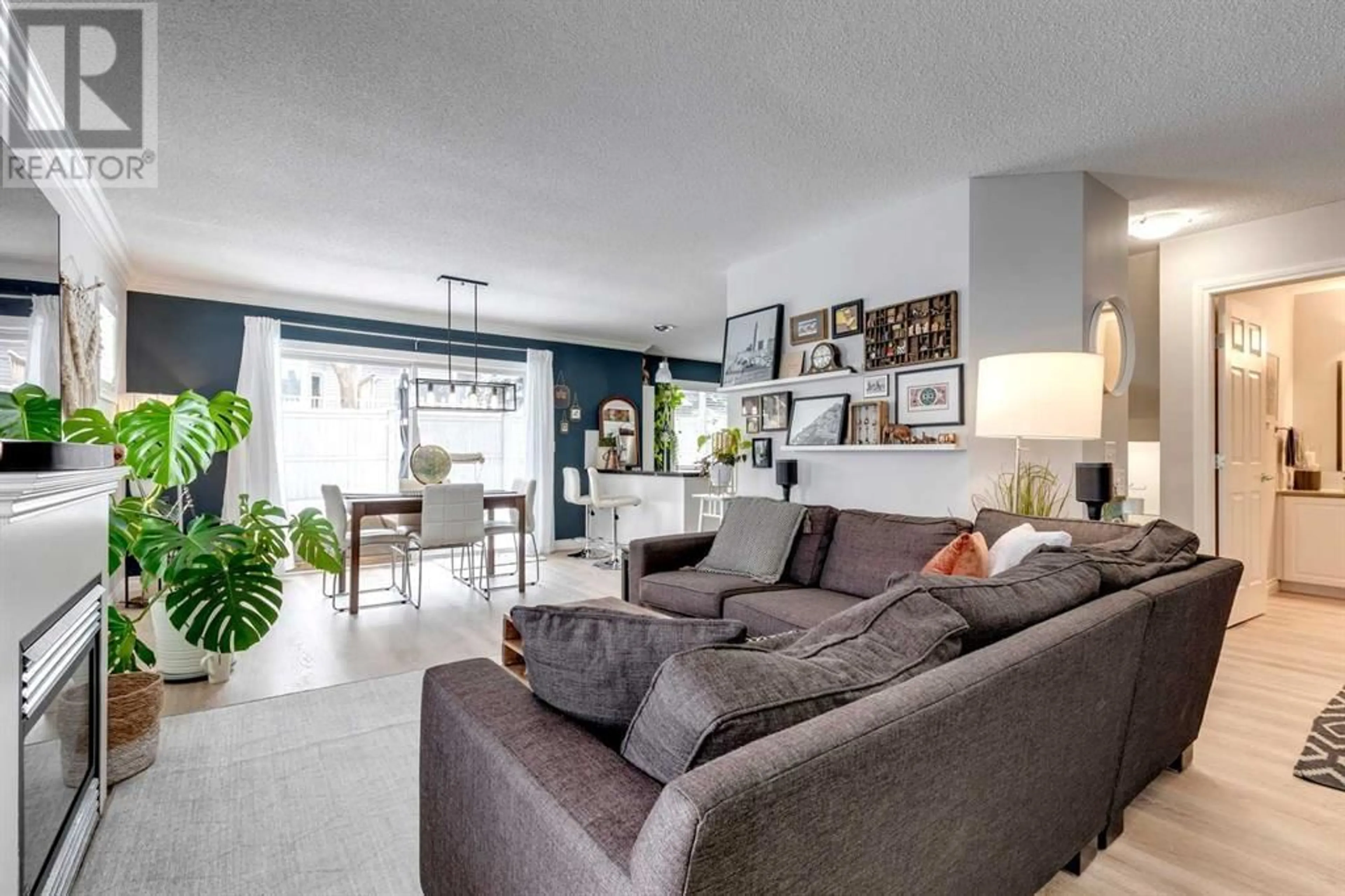47 Cedarwood LANE SW, Calgary, Alberta T2W6J3
Contact us about this property
Highlights
Estimated ValueThis is the price Wahi expects this property to sell for.
The calculation is powered by our Instant Home Value Estimate, which uses current market and property price trends to estimate your home’s value with a 90% accuracy rate.Not available
Price/Sqft$378/sqft
Days On Market31 days
Est. Mortgage$2,362/mth
Maintenance fees$340/mth
Tax Amount ()-
Description
Absolutely immaculate, tastefully decorated & beautifully updated - over 2087 sq ft developed, 3+1 bedroom, 2 ½ bath, two storey condo with fully finished lower level & a double front attached garage. Situated on a quiet cul-de-sac with an abundance of nearby visitor parking available. Bright, sunny, open floor plan with newer luxury vinyl plank flooring throughout. Lots of room for the family & perfect for entertaining. Spacious foyer, open to a cozy great room with fireplace & a dining area with sliding glass doors overlooking a private south patio. The family sized kitchen features a stainless appliance package, sleek white cabinetry, granite countertops & a peninsula with breakfast bar. The main floor also includes ample closet space & a 2 pc powder room. The second floor features 3 good-sized bedrooms including a king-size master with full en-suite & a walk-in closet. The second bedroom also includes a walk-in closet. The main 4 pc bath is also conveniently located on this level. The basement development includes a large family room with expansive wet bar & a spacious bedroom with legal egress window. Enjoy the low maintenance convenience of condo living with very low condo fees. Easy access to the Taza Retail development, Costco, South Centre and Stoney Trail. (id:39198)
Property Details
Interior
Features
Lower level Floor
Family room
20.50 ft x 12.00 ftBedroom
10.83 ft x 10.50 ftLaundry room
11.17 ft x 4.67 ftStorage
6.00 ft x 5.50 ftExterior
Parking
Garage spaces 4
Garage type Attached Garage
Other parking spaces 0
Total parking spaces 4
Condo Details
Inclusions
Property History
 37
37




