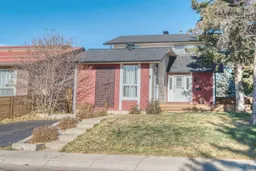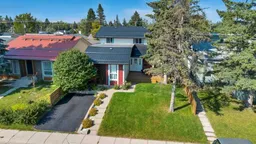Looking for a affordable, family home in a quiet established neighborhood? THIS IS THE ONE. This is a well-maintained, FAMILY-READY home steps from green spaces. UPGRADES include JUST INSTALLED SHINGLES (25yr warranty), vinyl windows, a 5-piece ensuite, on-demand water heater, and an oversized double garage plus front extra front and rear parking.
This home is BRIGHT, OPEN, and INVITING throughout, with separate areas for all ages. Right from the big foyer and front living room with warm natural light, you will know this is the home for you. The main floor features 2 living spaces, a central kitchen, large dining room and a bedroom suited for older family members. The cozy family room with gas fireplace flows straight onto the private rear deck great for bar-b-ques. There is also a bathroom and main floor laundry to complete the functionality. The upper level has 3 bedrooms large enough for queen beds, and a spacious main bathroom. The primary bedroom is off to one side and complete with an Ikea wardrobe and a 5-piece ensuite. On to the basement… there is a huge, 30-foot-long recreation room, the 5th bedroom, and a large storage/flex space with built-in shelving. The tucked-away utility room has even more storage space or potentially a future bathroom/laundry room.
This BIG LOT is suited for all your needs. Starting with the peaceful sun-drenched front deck, the outdoor space flows to front and back lawns, a side yard great for a dog run, and fenced-in small RV parking space / play area can easily be changed to a garden. The OVERSIZED GARAGE with easy alley access. This is a low-traffic street with direct access to schools, sport fields, the community center, and other amenities. Walking distance are more schools, shopping, Rapid Transit Bus stops, Southland Recreation Centre, and South Glenmore Park. Just a little further major shopping, C-Train, and main roads with quick access to downtown and a getaway to the mountains. Come see this functional home and peaceful location and take advantage of the value in the lifestyle it offers.
Inclusions: Dishwasher,Dryer,Electric Stove,Garage Control(s),Microwave Hood Fan,Refrigerator,Tankless Water Heater,Washer,Window Coverings
 45
45



