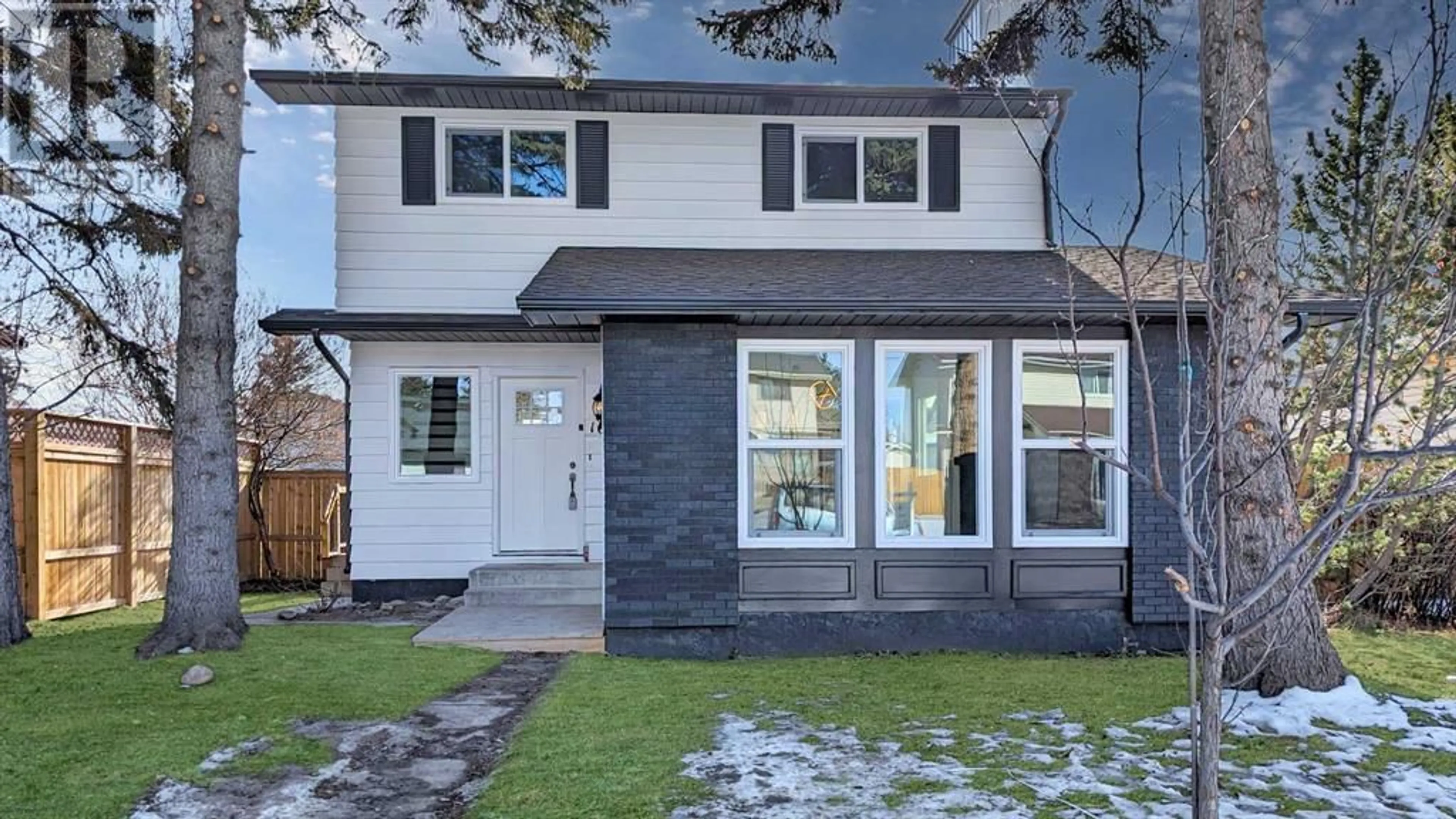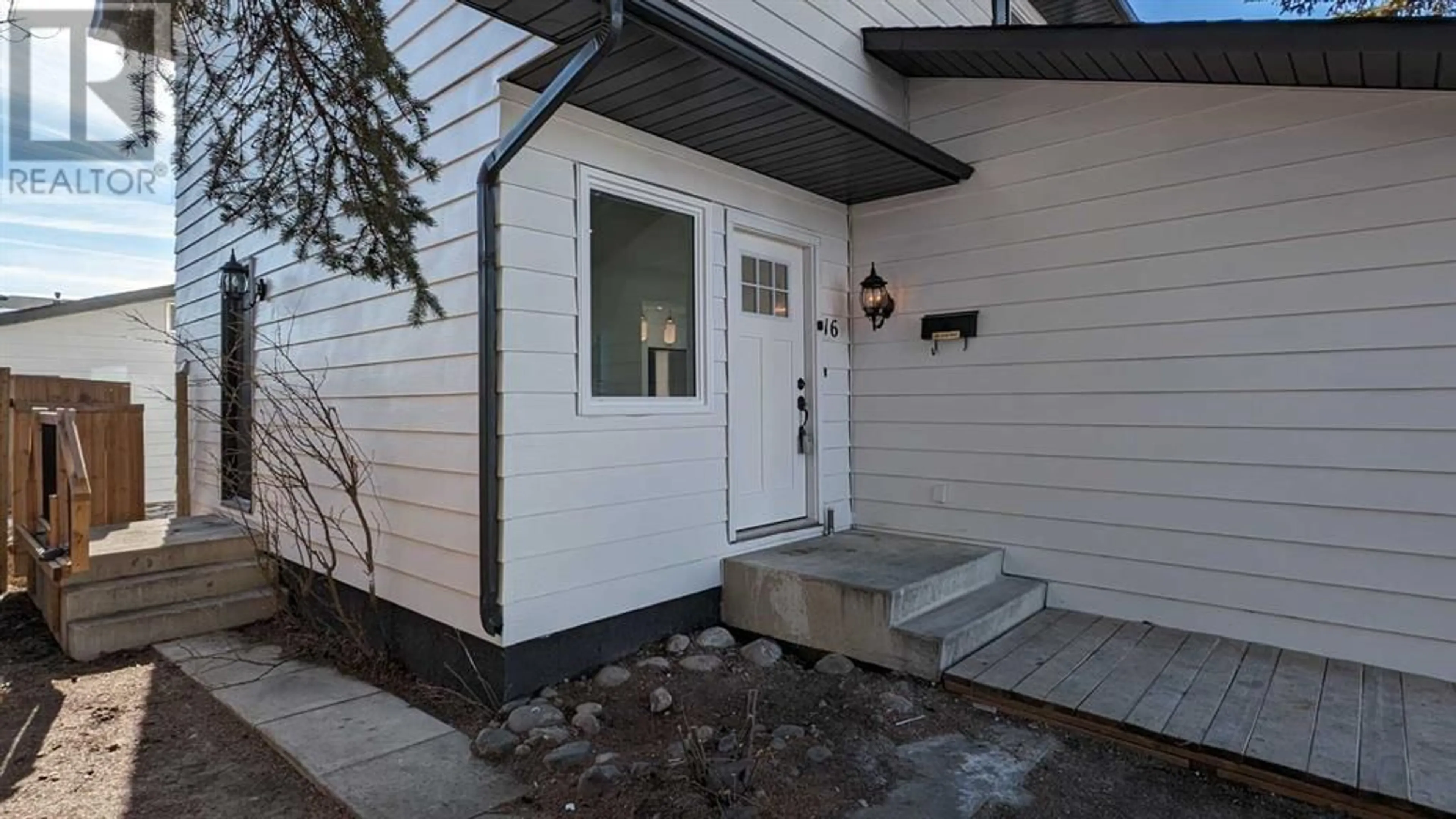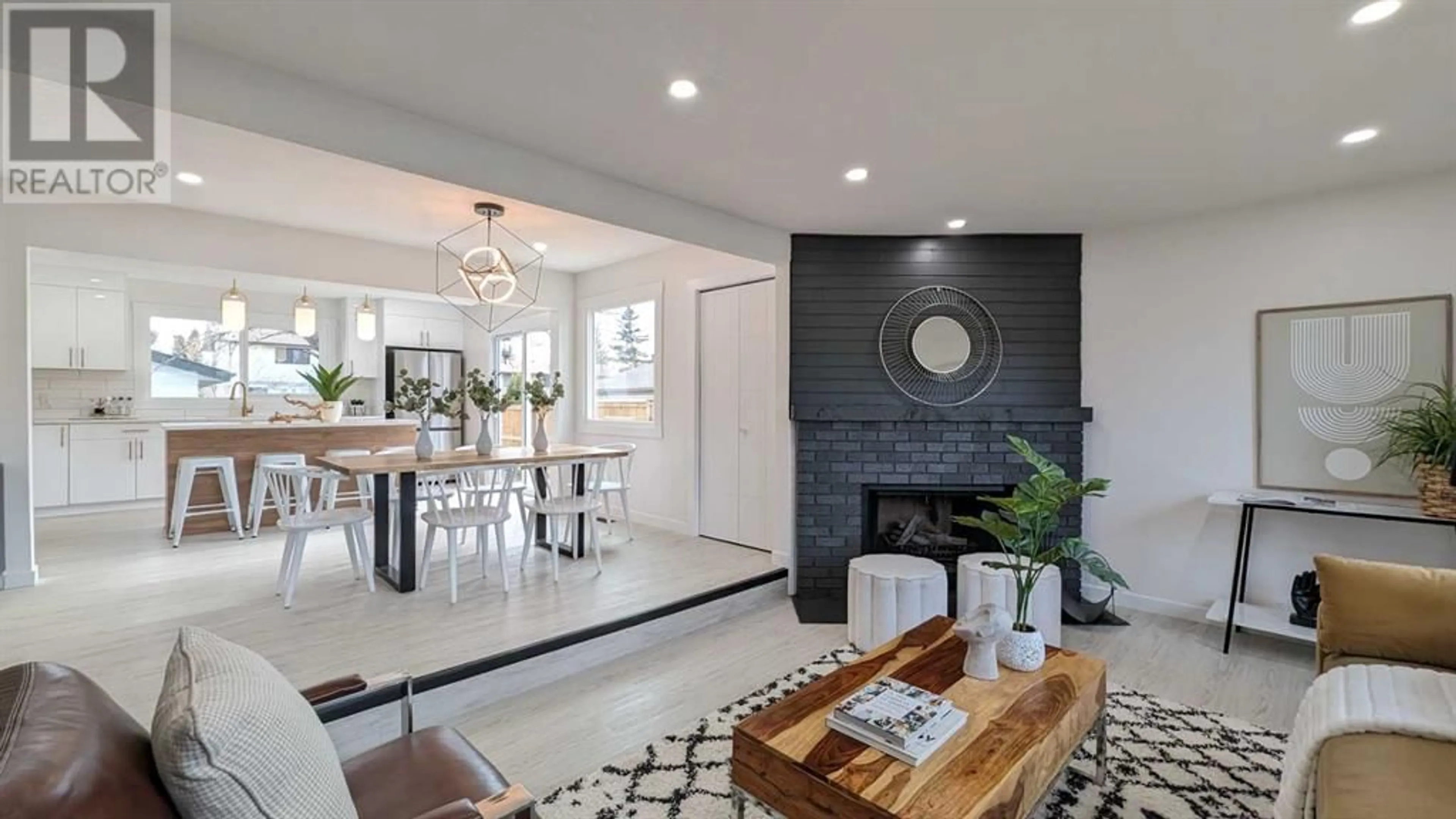16 Cedarwood Place SW, Calgary, Alberta T2W3G6
Contact us about this property
Highlights
Estimated ValueThis is the price Wahi expects this property to sell for.
The calculation is powered by our Instant Home Value Estimate, which uses current market and property price trends to estimate your home’s value with a 90% accuracy rate.Not available
Price/Sqft$528/sqft
Days On Market24 days
Est. Mortgage$3,088/mth
Tax Amount ()-
Description
Stunning Interior & Exterior Renovations | 4-Bedrooms | 3-Bathrooms | OVERSIZE DOUBLE GARAGE | NEW WINDOWS AND DOORS | Over 2000 sq ft of finished living space. The modern curb appeal gives you a welcoming first impression. Inside the quality craftsmanship and designer influences produce a casually elegant sanctuary that is beautiful yet functional. No detail was spared in this outstanding renovation with gleaming luxury waterproof vinyl plank floors, an open and airy floor plan, upscale finishes and an endless amount of natural light throughout the day while extra pot lights illuminate the evenings. Finished with high gloss soft close kitchen cabinets, elegant backsplash, HIGH END SAMSUNG stainless steel appliances, Quartz countertops, list goes on and on. The main level features gorgeous living room with WOOD BURNING FIREPLACE that flows into a functional dining room as well as chef’s dream kitchen. It also has 2 piece bathroom with laundry. The upstairs holds 3 bedrooms with master having ensuite bathroom, and another 4 piece bathroom. FINISHED BASEMENT consists of a large family room, generous bedroom, and the 4th 4 piece bathroom. Enjoy summer BBQs on SOUTH FACING massive backyard. This extraordinary home is situated in within walking distance to a shopping centre, great schools, bus stop, several parks. (id:39198)
Property Details
Interior
Features
Basement Floor
Bedroom
9.58 ft x 11.00 ftFamily room
12.17 ft x 20.75 ft4pc Bathroom
Exterior
Parking
Garage spaces 2
Garage type Detached Garage
Other parking spaces 0
Total parking spaces 2
Property History
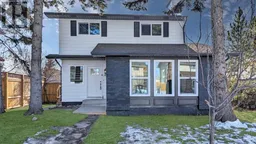 36
36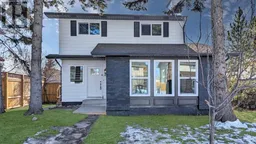 32
32
