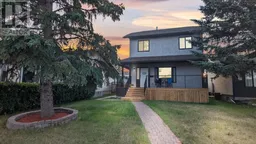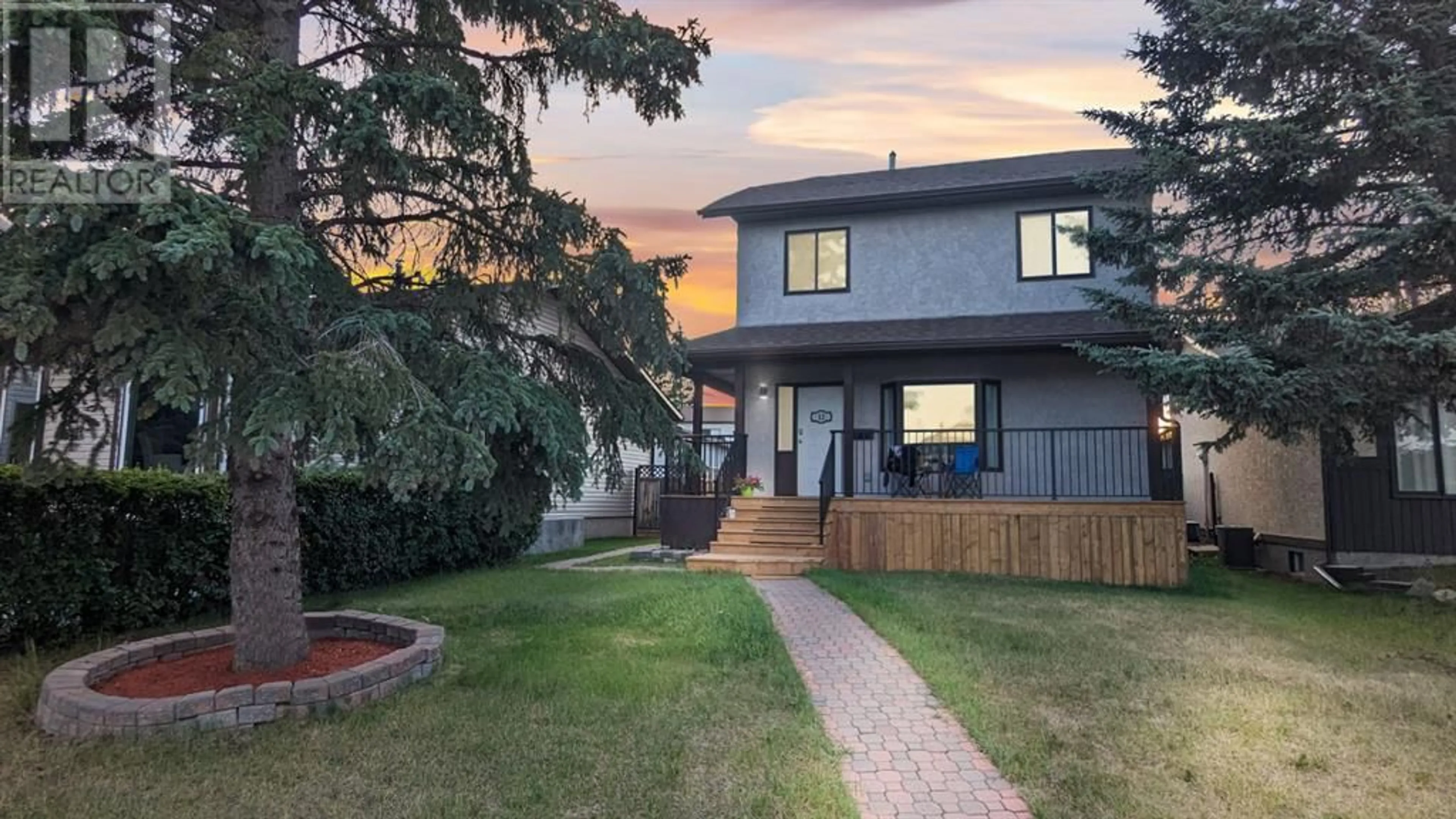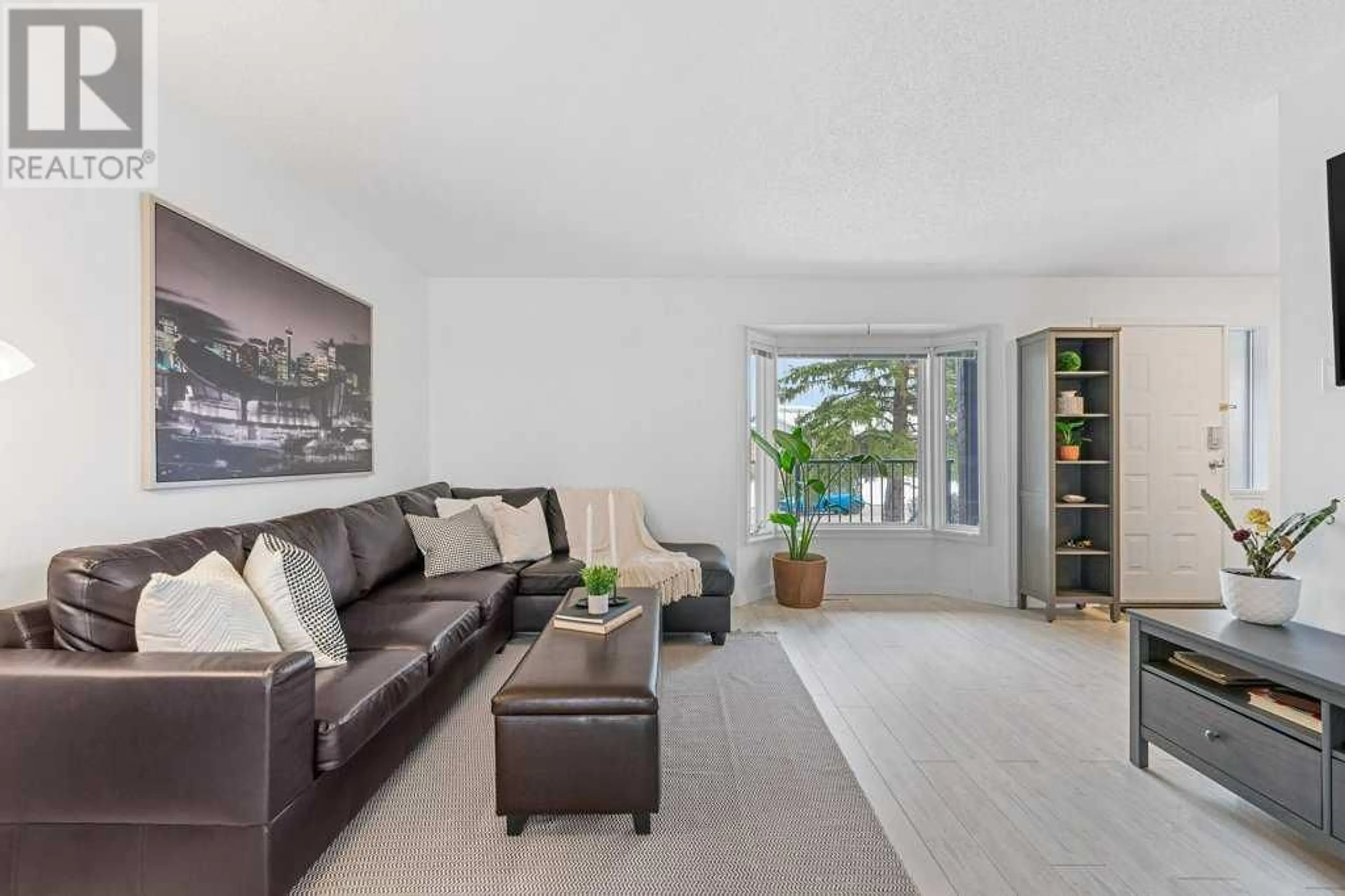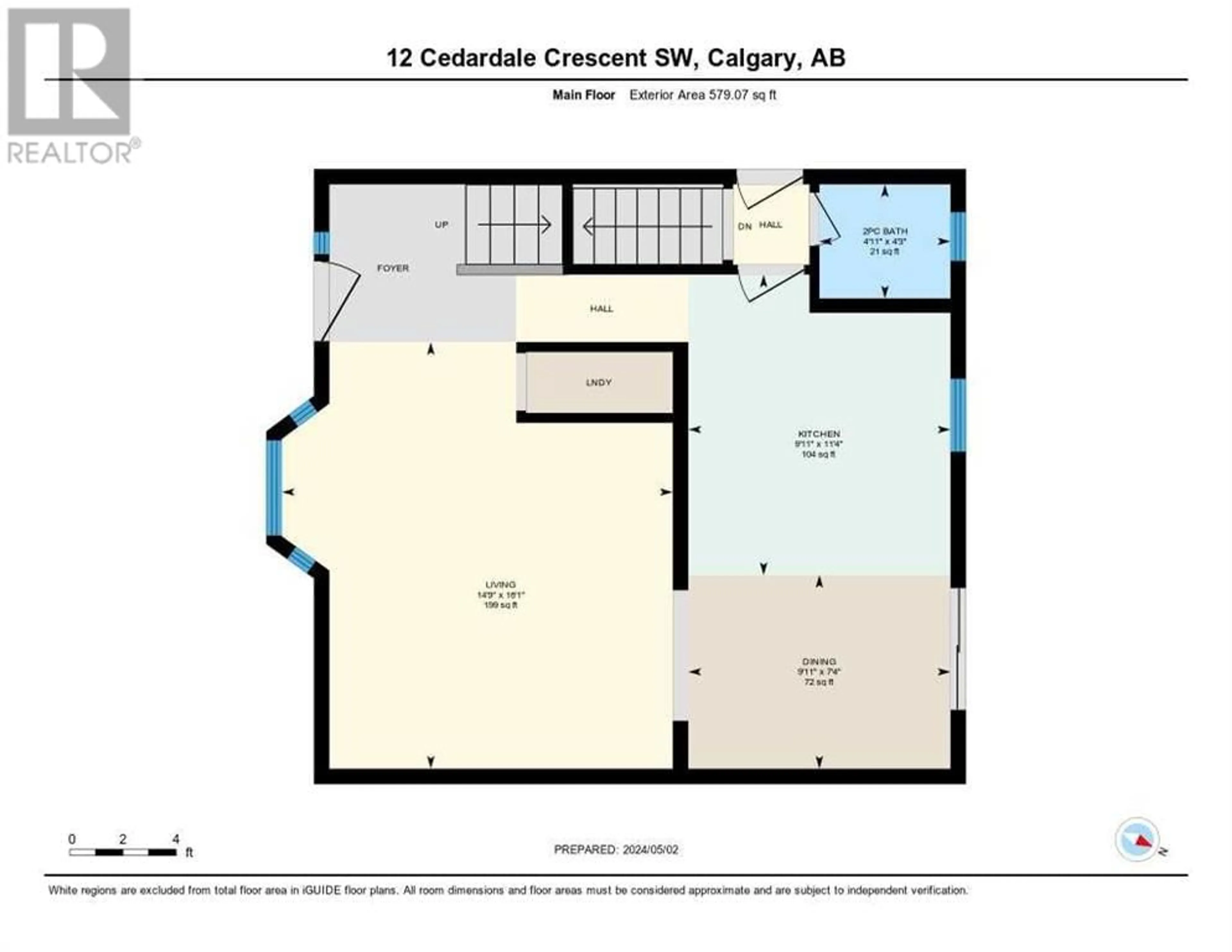12 Cedardale Crescent SW, Calgary, Alberta T2W3Z5
Contact us about this property
Highlights
Estimated ValueThis is the price Wahi expects this property to sell for.
The calculation is powered by our Instant Home Value Estimate, which uses current market and property price trends to estimate your home’s value with a 90% accuracy rate.Not available
Price/Sqft$565/sqft
Days On Market17 days
Est. Mortgage$2,877/mth
Tax Amount ()-
Description
LIVE UP RENT DOWN! Featuring a 2 storey home with illegal basement suite. Offering over 1727 square feet of living space, this 4 bedroom, 2.5 bathroom home welcomes you with a functional floorplan, plenty of natural light, and recent renovations including the updated basement, high efficiency furnace, all new windows, roof & a tankless hot water system. The main level offers a spacious living room with large bay window and neutral tone flooring & paint throughout. The kitchen overlooks the dining area which has direct access to the backyard as well as a 2pc bathroom. Moving to the upper level which offers 3 bedrooms & a full 4 pc bathroom. The illegal basement suite has a side entrance and has been finished with 1 bedroom & 1 bathroom and a kitchen that is fully equipped with stove, dishwasher, refrigerator and separate laundry. A spacious deck & fenced backyard offers an inviting space for summer gatherings. You’ll also find an oversized, heated, detached double garage accessible through a back alley. Enjoy coffee on the newly built front porch and take in the sunshine on the SW facing backyard. This is an amazing home with passive income potential! Schedule your viewing today before it's too late! (id:39198)
Property Details
Interior
Features
Upper Level Floor
Bedroom
10.67 ft x 13.08 ftBedroom
11.00 ft x 9.67 ftPrimary Bedroom
13.50 ft x 11.50 ft4pc Bathroom
8.25 ft x 5.08 ftExterior
Parking
Garage spaces 2
Garage type -
Other parking spaces 0
Total parking spaces 2
Property History
 36
36




