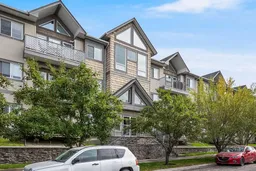Welcome to the vibrant and sought-after community of Cedarbrae! This beautifully designed condo offers the perfect combination of style, comfort, and low-maintenance living. With nearly 900 sq. ft. of thoughtfully designed space, this 2-bedroom + den, 2-bathroom home is ideal for professionals, couples, small families, or those looking to downsize. Step inside to discover an open-concept floor plan enhanced by 9-foot ceilings, new carpet in the bedrooms, fresh paint, new vinyl plank flooring throughout the main living areas. The modern kitchen is a chef’s delight with granite countertops, stainless steel appliances, ample cabinetry, a pantry, and a breakfast bar for casual dining. The adjoining living room features crown molding, a cozy gas fireplace, and large windows that fill the space with natural light. The spacious primary bedroom offers a peaceful retreat with a walk-through closet fitted with a custom organizer and a private 3-piece ensuite. A generous second bedroom, an additional 4-piece bathroom, and a versatile den—perfect for a home office, craft space or reading nook—complete the functional layout. Step out onto your large east-facing balcony overlooking green space—perfect for your morning coffee or summer BBQs, thanks to the natural gas hook-up. Enjoy year-round comfort with in-suite laundry and tile flooring in the kitchen and bathrooms.This well-managed and meticulously maintained complex offers a fitness center, party room, heated underground parking (with one of the most conveniently located stalls near the elevator), bike storage, and plenty of visitor parking. A storage locker is also included for your convenience. Ideally located near Stoney Trail and Anderson Road, you’re just minutes from schools, parks, shopping, transit, a hospital, and everyday essentials. Whether you’re buying your first home, investing, or looking to simplify your lifestyle, this stunning condo has it all. Units in this complex rarely last—schedule your showing today!
Inclusions: Dishwasher,Electric Stove,Microwave Hood Fan,See Remarks,Washer/Dryer Stacked,Window Coverings
 21Listing by pillar 9®
21Listing by pillar 9® 21
21


