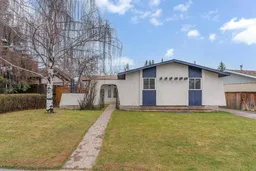Welcome to this beautifully updated bungalow in the heart of Cedarbrae, offering a sun-filled south-facing front yard with a charming mature apple tree and a private gated courtyard. Freshly painted and meticulously cared for, this home is ready for immediate occupancy.
Step inside to a spacious family room that flows into a bright kitchen and generous dining area, perfect for daily living and entertaining. From the dining space, step onto a newly built back deck overlooking a large, private backyard.
Three comfortable bedrooms are thoughtfully positioned along a quiet corridor, creating a distinct separation between living and resting areas.
The fully developed lower level features a recreation room complete with a built-in bar and flexible spaces ideal for family activities, home office, or future creative use. Convenient side entrance access from the driveway enhances lifestyle options and opportunities.
Located on a quiet street, close to parks, playgrounds, top-rated schools, and major shopping amenities like Costco and Southcentre Mall. Enjoy quick access to Fish Creek Park, and a seamless mountain getaway via Stoney Trail to Banff, Canmore, Lake Louise, and Kananaskis Country.
This is a rare opportunity to live in a mature, walkable community with all the comforts and conveniences that Calgary has to offer.
Inclusions: Dishwasher,Electric Stove,Refrigerator
 50
50


