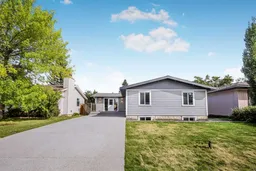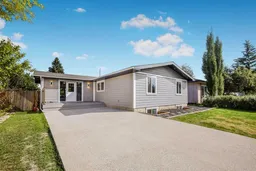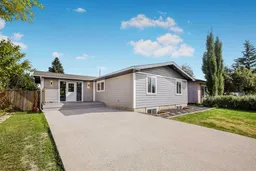Welcome home to this full renovated bungalow in the mature community of Cedarbrae! This home is ready for all of life’s stages! Upon entering the home you will be greeted by beautiful engineered hardwood floors and a stunning open concept layout featuring a fireplace and cozy living space with built-ins and an abundance of natural light. Adjacent to the living room is a beautiful dining room that provides you access and views of the backyard with a convenient large glass sliding door and large windows. Connect the dinning room is the kitchen where you can find an abundance of counter space. The kitchen includes a large island, beautiful counter tops with gold coloured accents throughout and gold hardware to match. The kitchen is complete with a double wall oven and stainless steel appliances. This kitchen is perfect for your cooking, hosting, and baking needs! Concluding the main floor is the master bedroom with a captivating 5 piece ensuite, a beautiful secondary bathroom, and two more bedrooms. As you make your way to the fully finished basement you will notice the gorgeous glass railing that is truly a head turner. This basement was made for entertaining! You are greeted by a large media room and walk-up wet bar that sets the tone for an inviting space to entertain or perfect for a family night in! The final touches are the 2 spacious basement bedrooms and an additional 4 piece bathroom. The interior of this home is brand new from the electrical system and plumbing to the flooring, doors, and paint. Finishing off this home is your stunning huge backyard composite deck and backyard fireplace area! Perfect for summer nights! This homes exterior is complete with brand new hardy board siding, a new roof, all new windows, and new composite front porch! No detail was spared in this renovation! Book a listing today!
Inclusions: Built-In Oven,Built-In Range,Central Air Conditioner,Dishwasher,Electric Cooktop,Microwave Hood Fan,Refrigerator,Washer/Dryer
 50
50




