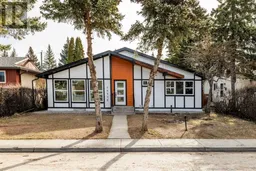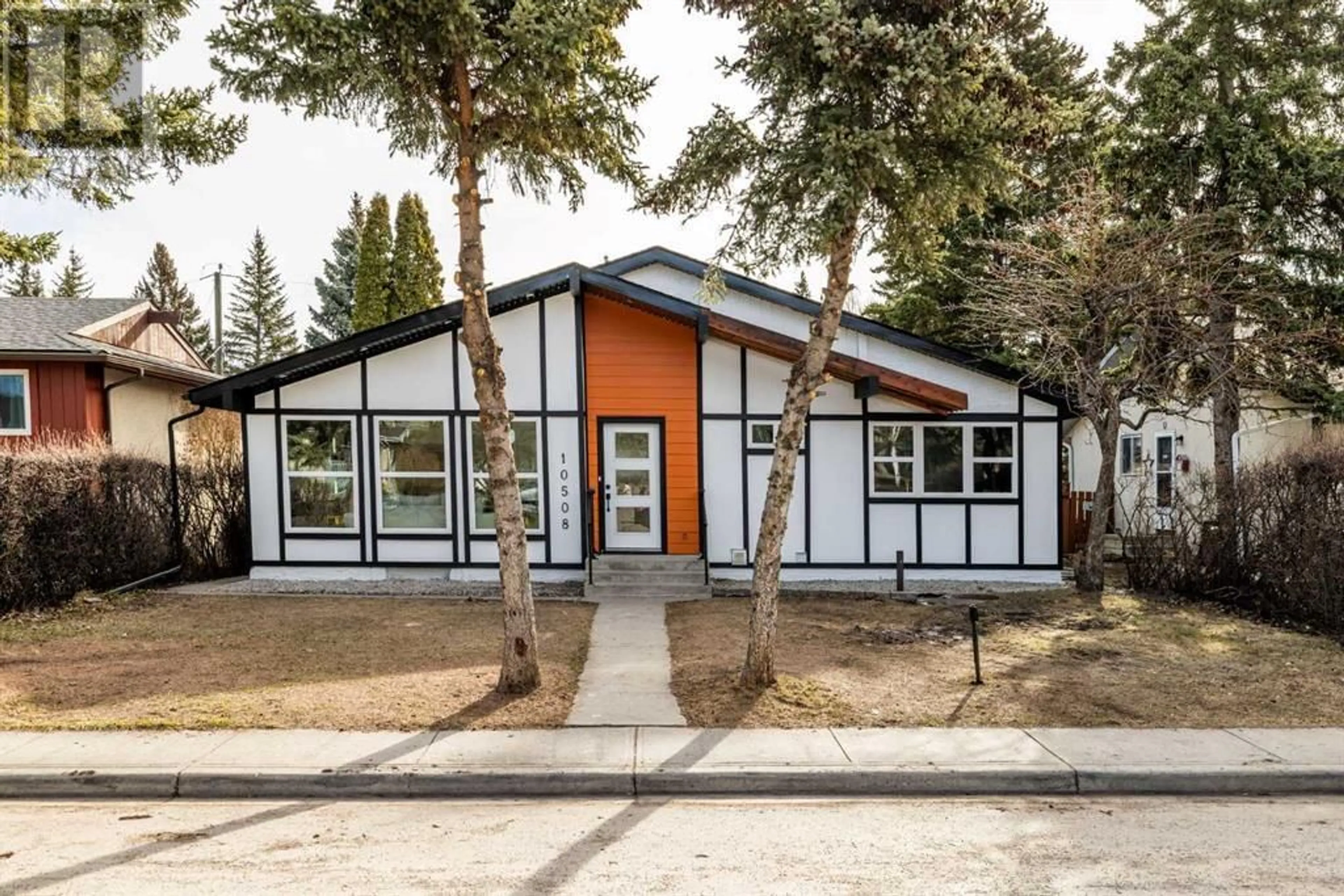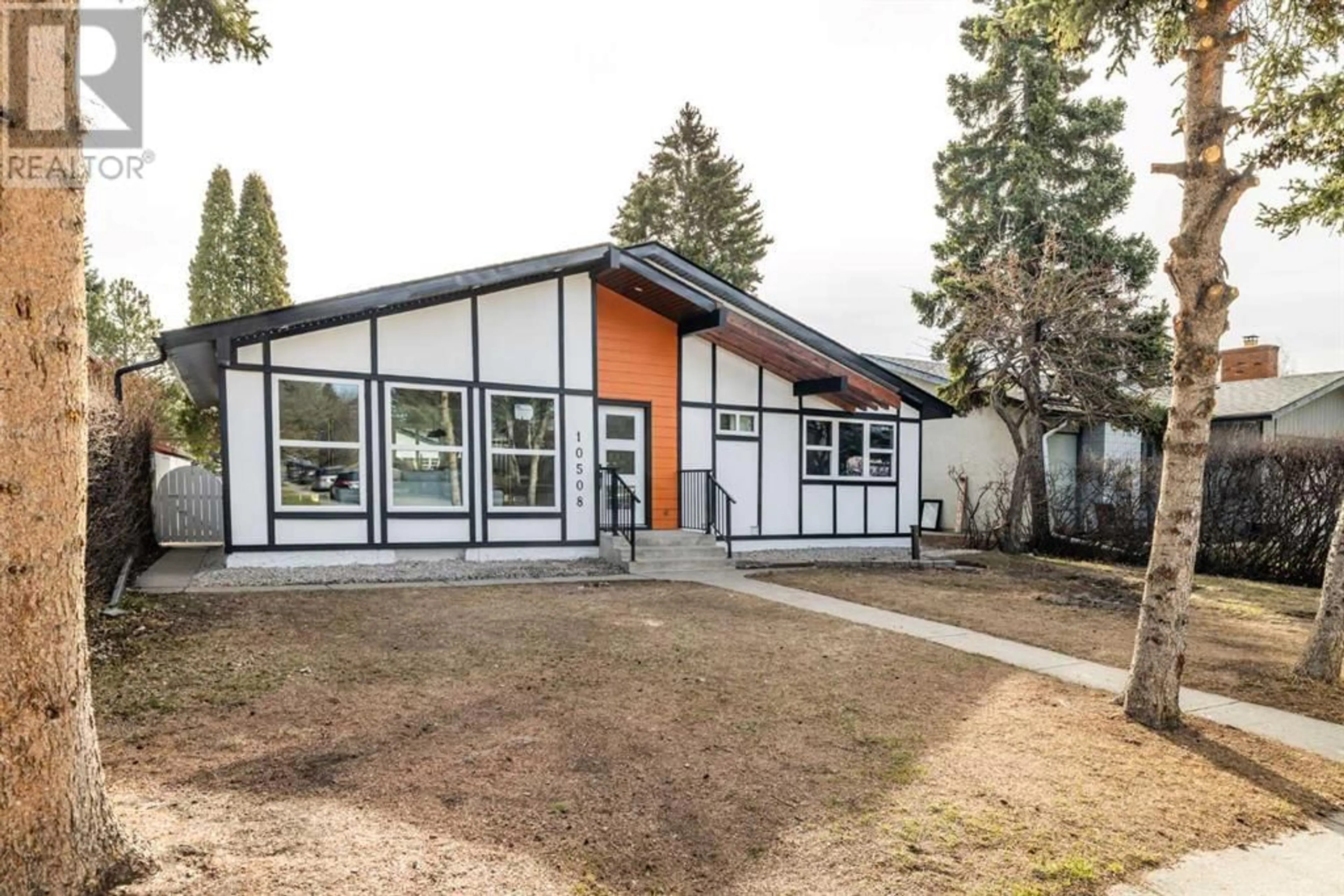10508 Oakmoor Way SW, Calgary, Alberta T2W2E8
Contact us about this property
Highlights
Estimated ValueThis is the price Wahi expects this property to sell for.
The calculation is powered by our Instant Home Value Estimate, which uses current market and property price trends to estimate your home’s value with a 90% accuracy rate.Not available
Price/Sqft$601/sqft
Days On Market36 days
Est. Mortgage$3,564/mth
Tax Amount ()-
Description
Welcome to this stunning detached Bungalow home that has been beautifully renovated with over 2500 sqft of living space in the desirable community of Cedarbrae. This stunning bungalow has undergone a top-to-bottom renovation to the highest standards, ensuring that every detail has been carefully crafted to its perfection. You are welcomed by a huge open concept living area with 5 BEDROOM/ 3 Bathroom/2 Kitchens in the house. As you enter the home, you notice the open floor plan offers brand-new large windows and durable vinyl plank flooring that flows throughout the main living space. This open concept boosts a spacious living room that allows natural light to flood in and brighten up the space with a cozy modern fireplace. The main floor kitchen is a chef's dream, complete with KitchenAid stainless steel appliances, and a large quartz countertop with a good size island is perfect for entertaining guests. If you choose to enjoy the sun even on winter days, you can step into a huge size SUNROOM (10.6X12.5 sqft) with a heated floor so you enjoy the warmth of the beautiful tiles from your feet. The main level features a primary bedroom with ensuite 3 piece bathroom beautifully finished and 2 more bedrooms, with a full size 4-piece bathroom conveniently located nearby. The main floor laundry brings convenience to life.The basement opens into the large living area, which is perfect for entertaining, with a second fireplace, huge kitchen with a large size island. Both bedrooms have massive egress windows, full bathroom, separate laundry, seperate entrance. The basement is making it an ideal space for guests or Airbnb to generate extra income. Come and experience the beauty of this home for yourself. CLOSE TO TRANSIT, SHOPPING CENTER, PARK and SCHOOLS. Renovation completed within city permit compliance. Check out the 3D tour and Book your showing Today! (id:39198)
Property Details
Interior
Features
Basement Floor
Bedroom
12.83 ft x 8.50 ftBedroom
10.42 ft x 10.33 ft4pc Bathroom
8.17 ft x 4.92 ftRecreational, Games room
27.75 ft x 23.75 ftExterior
Parking
Garage spaces 2
Garage type Detached Garage
Other parking spaces 0
Total parking spaces 2
Property History
 50
50



