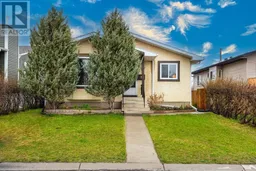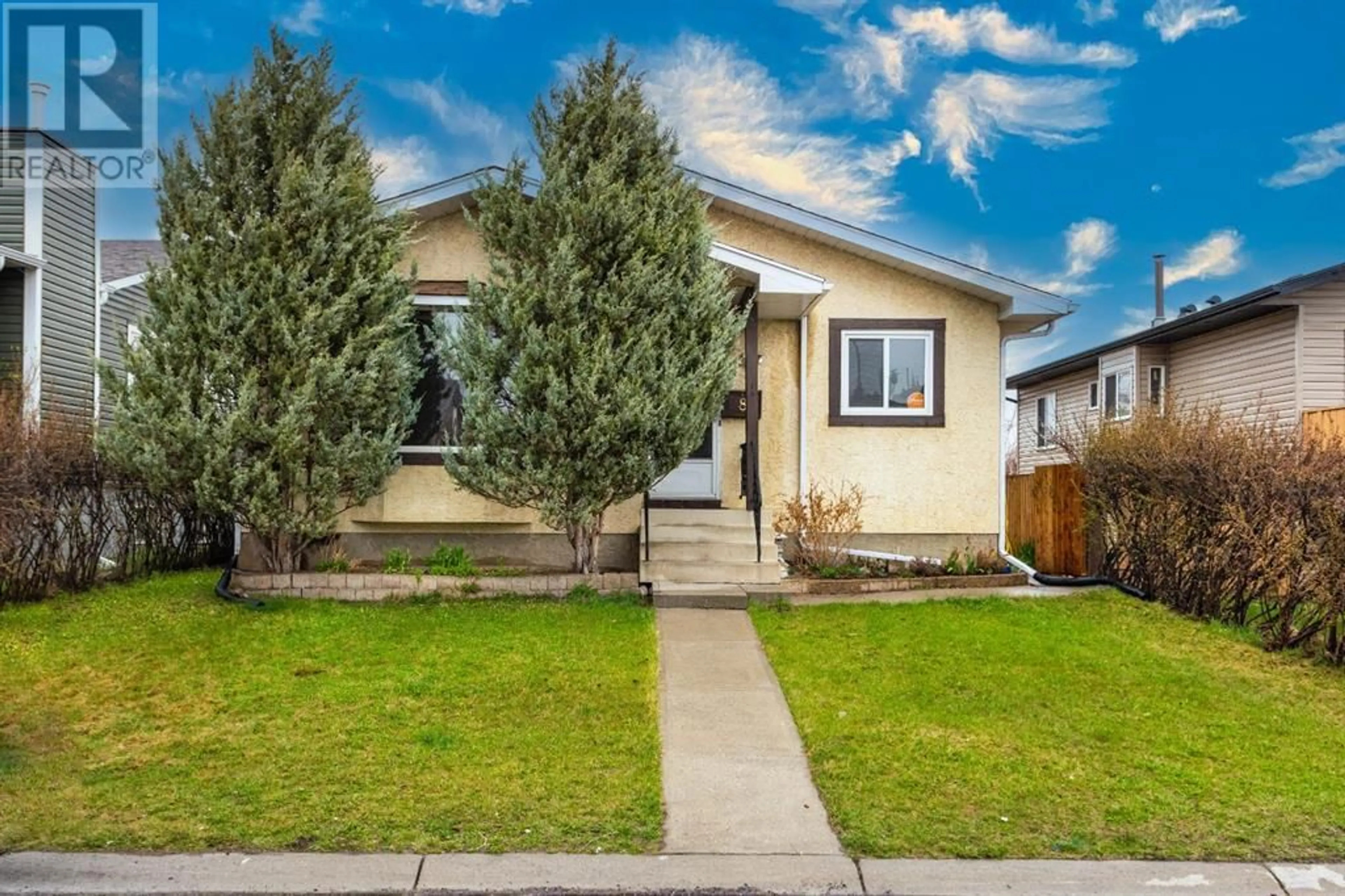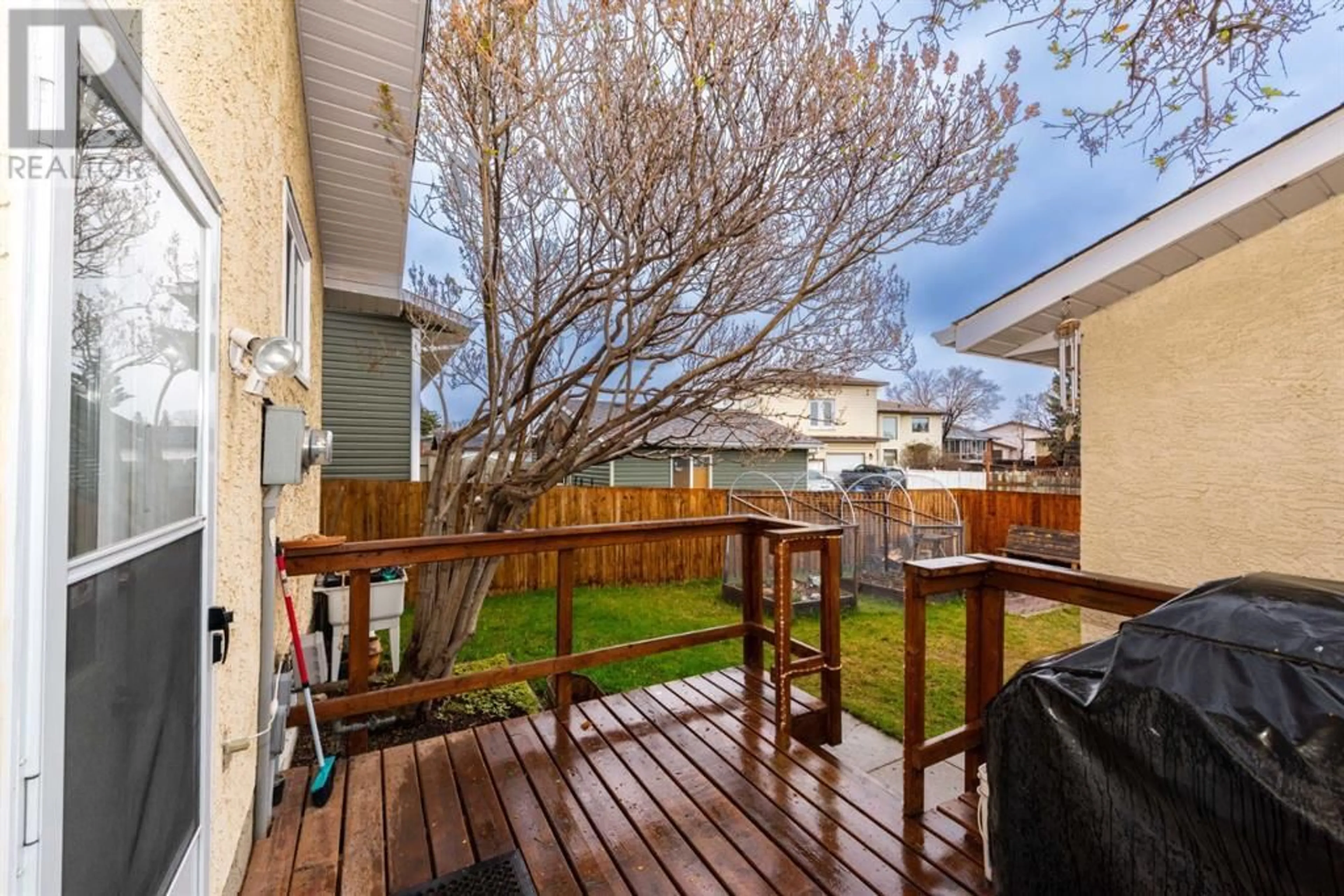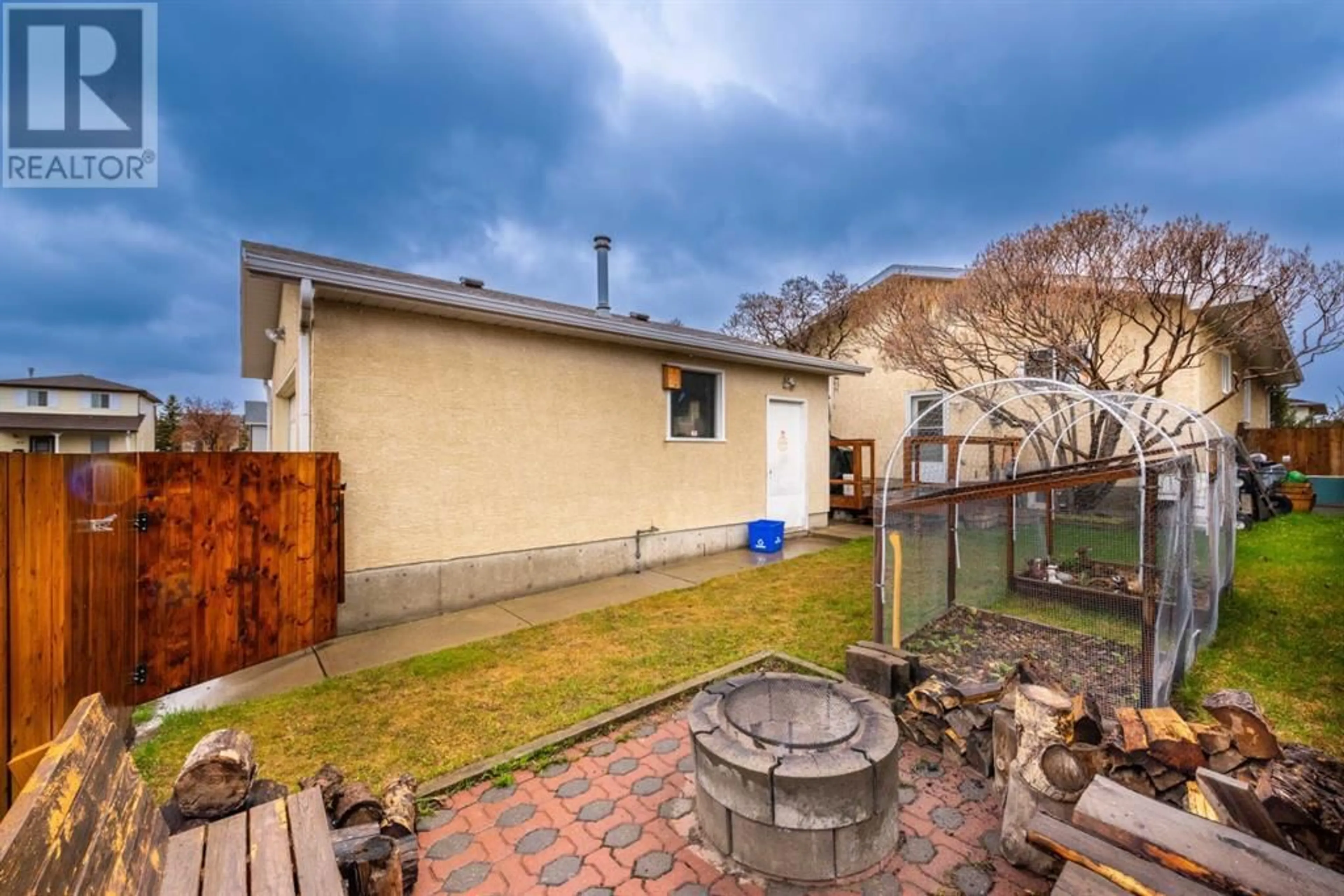8 Castlebrook Place NE, Calgary, Alberta T3J1V8
Contact us about this property
Highlights
Estimated ValueThis is the price Wahi expects this property to sell for.
The calculation is powered by our Instant Home Value Estimate, which uses current market and property price trends to estimate your home’s value with a 90% accuracy rate.Not available
Price/Sqft$475/sqft
Days On Market13 days
Est. Mortgage$2,491/mth
Tax Amount ()-
Description
This must see Well Maintained and stunning home is situated in the quiet CUL-DE-SAC street of Castleridge, Conveniently located, this home is surrounded by a wealth of amenities including shopping centre's, schools, and transportation options, all within walking distance. Two Fully finished levels with Living Room, kitchen, Three Bedrooms and 3pc Bathroom on the main and 1 large bedroom, Recreational Room, Family Room, 3pc bath and 2nd kitchen in the basement. Basement Recreational room is tastefully designed with Bar option. Recent Renovation includes installed a New gas line from the house to garage and New heater in the garage, Fence that was done last year, furnace installed in 2016, laminate flooring in basement, TileS in lower kitchen laundry room bathroom and bottom of stairs, remodelled lower bathroom with shower and toilet. . Over-Sized, insulated and heated 23x19.5 ft Garage is available for Ample parking and storage space. Don't miss out on the opportunity to make this lovely home yours. Schedule a viewing today! (id:39198)
Property Details
Interior
Features
Basement Floor
3pc Bathroom
7.67 ft x 6.08 ftStorage
6.92 ft x 7.92 ftStorage
5.33 ft x 10.25 ftFamily room
13.17 ft x 17.58 ftExterior
Parking
Garage spaces 2
Garage type Detached Garage
Other parking spaces 0
Total parking spaces 2
Property History
 36
36




