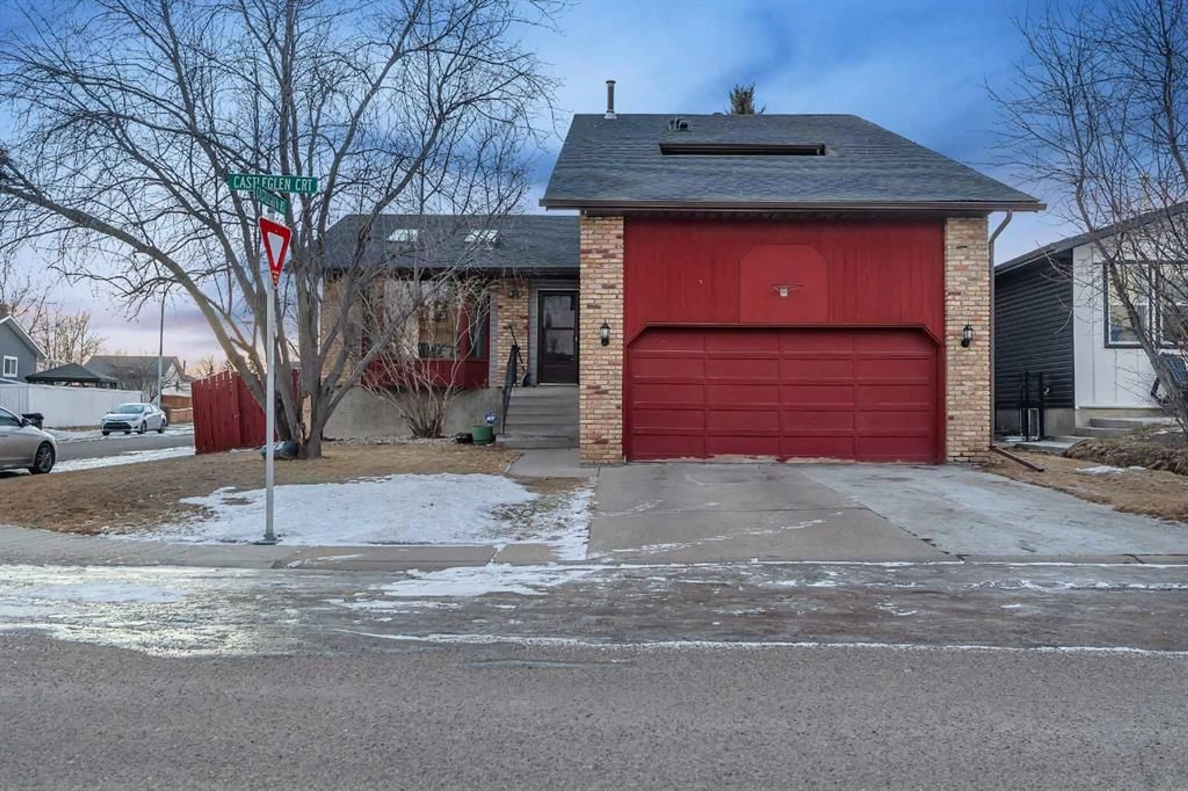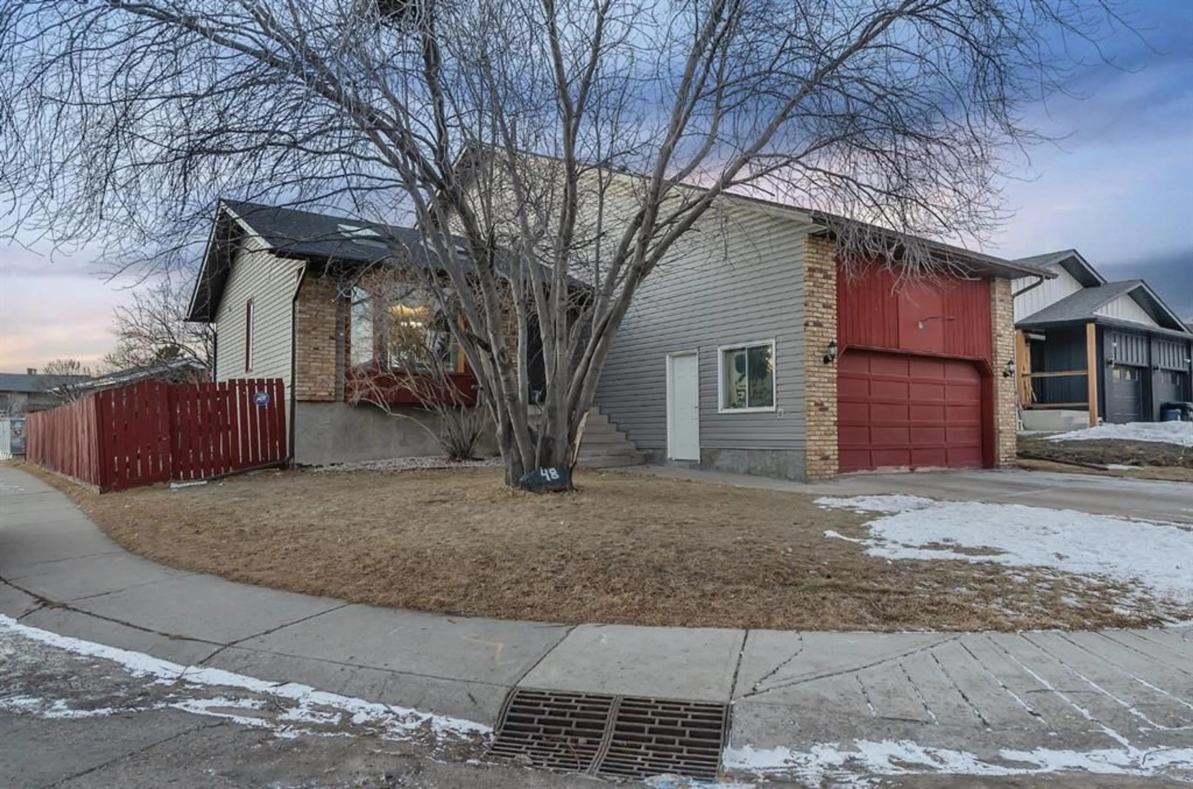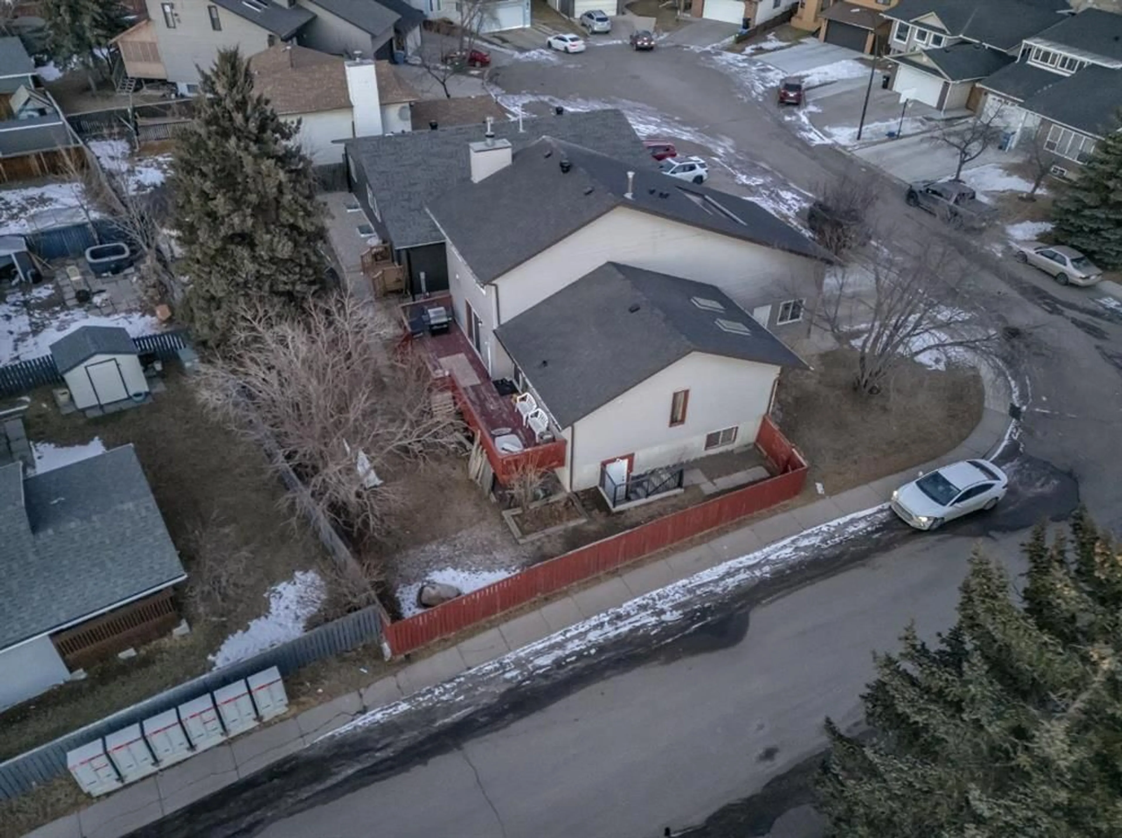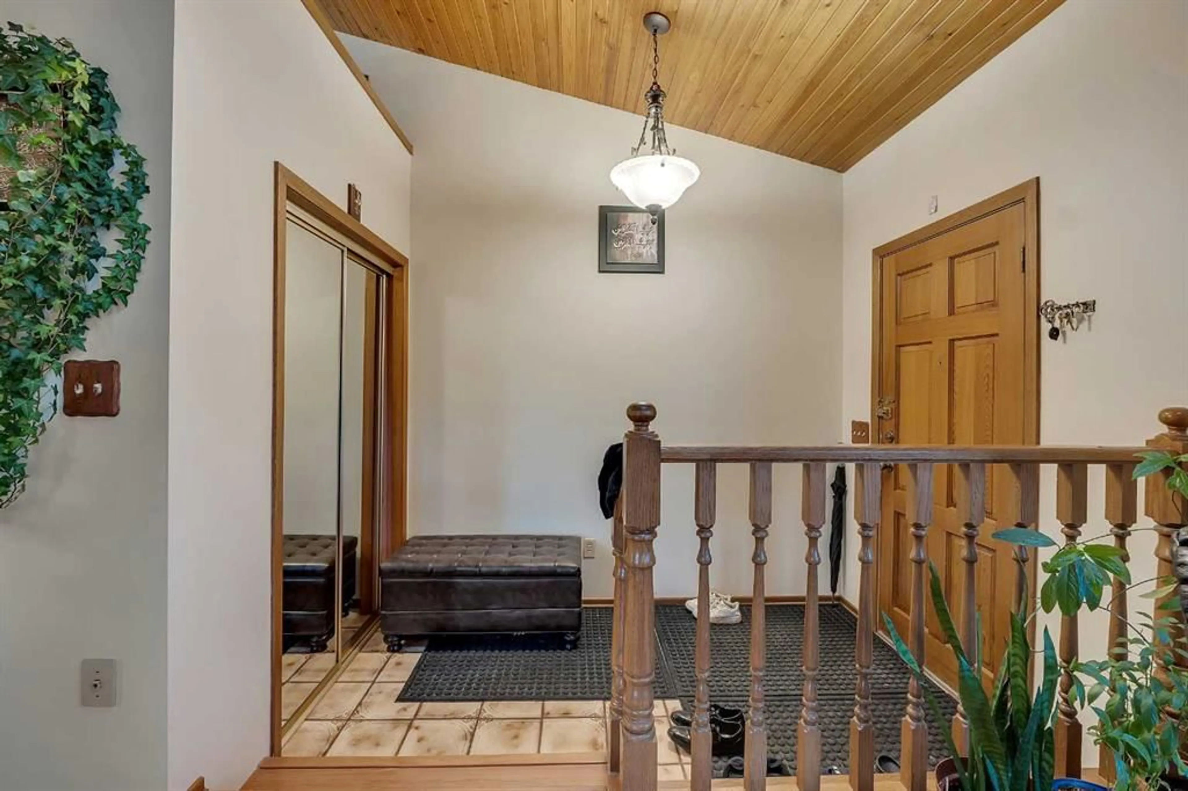48 Castleglen Crt, Calgary, Alberta t3j2b8
Contact us about this property
Highlights
Estimated valueThis is the price Wahi expects this property to sell for.
The calculation is powered by our Instant Home Value Estimate, which uses current market and property price trends to estimate your home’s value with a 90% accuracy rate.Not available
Price/Sqft$384/sqft
Monthly cost
Open Calculator
Description
Welcome to this impressive two-storey home in Castleridge, sitting proudly on an oversized corner lot with a front-attached garage an ideal setup for a growing family. The main floor offers incredible space, featuring both a formal living room and a comfortable family room, perfect for everyday living and entertaining. Vaulted ceilings with a warm wood grain finish and skylights flood the home with natural light, creating an airy and inviting atmosphere. The open-concept layout flows seamlessly into a large kitchen, with the dining area thoughtfully positioned between the living spaces for easy access and connection. An added bonus on the main floor is a versatile office or bedroom, bringing the total bedroom count to six. Upstairs, you’ll find three generously sized bedrooms and two bathrooms. The oversized, renovated primary bedroom is a true retreat, complete with its own private balcony and a two-piece ensuite. The upper level offers privacy and separation from the main living areas, making it perfect for family life. The basement adds exceptional value with both interior access and a separate side entrance. Fully developed, it features its own kitchen, spacious living room, bathroom, and two bright bedrooms ideal for extended family or additional living space. From the side entrance, step directly into a cozy 20-foot living area that flows into an L-shaped kitchen, with a hallway leading to the bedrooms and renovated bathroom. Don’t miss this opportunity to own a spacious and versatile home in a great location. Book your private showing today!
Property Details
Interior
Features
Main Floor
3pc Bathroom
11`2" x 5`3"Bedroom
11`2" x 11`2"Dining Room
10`5" x 12`0"Family Room
18`11" x 14`1"Exterior
Features
Parking
Garage spaces 2
Garage type -
Other parking spaces 4
Total parking spaces 6
Property History
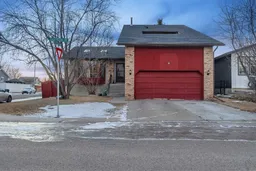 47
47
